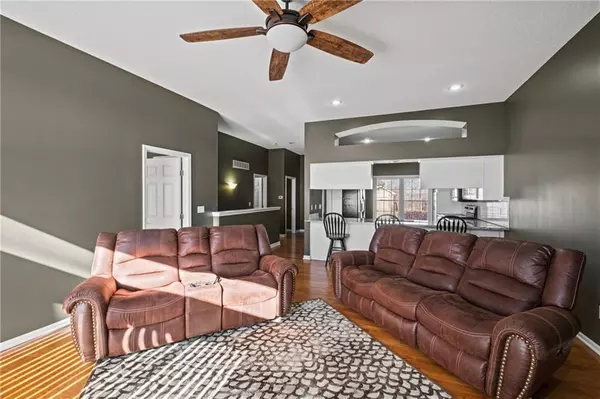$315,000
$315,000
For more information regarding the value of a property, please contact us for a free consultation.
3 Beds
3 Baths
1,278 SqFt
SOLD DATE : 04/01/2024
Key Details
Sold Price $315,000
Property Type Multi-Family
Sub Type Townhouse
Listing Status Sold
Purchase Type For Sale
Square Footage 1,278 sqft
Price per Sqft $246
Subdivision Stone Ridge
MLS Listing ID 2470082
Sold Date 04/01/24
Style Traditional
Bedrooms 3
Full Baths 3
HOA Fees $200/mo
Year Built 2001
Annual Tax Amount $3,552
Lot Size 2,614 Sqft
Acres 0.06000918
Property Description
Well cared for and highly sought out single level townhome in the Stone Ridge Subdivision! Beautiful hardwood floors throughout! Walk in to a spacious kitchen that open up nicely into the living room so everyone feels together. Living room has plenty of natural light with fireplace. Accessibility to the back deck from living room allows you to be in nature with private deck and secluded back yard. Main suite in generous in size with walk in closet and fresh and clean bath. Bedroom 2 and bath 2 are also on main level and sits away from everything so everyone has their own private space. Basement has a third bedroom with full bath and living area. Add some flooring and you have additional finished sq footage. Located in south Platte County with highway access nearby-can get to most places in no time flat. So So So convenient to shopping/downtown/restaurants/hospitals/airports!
Location
State MO
County Platte
Rooms
Basement Concrete, Finished, Walk Out
Interior
Interior Features All Window Cover, Ceiling Fan(s), Painted Cabinets, Walk-In Closet(s)
Heating Natural Gas
Cooling Electric
Fireplaces Number 1
Fireplaces Type Gas
Fireplace Y
Appliance Dishwasher, Disposal, Built-In Electric Oven, Stainless Steel Appliance(s)
Laundry Bedroom Level
Exterior
Garage true
Garage Spaces 2.0
Roof Type Composition
Building
Lot Description Treed
Entry Level Ranch,Reverse 1.5 Story
Sewer Public/City
Water City/Public - Verify
Structure Type Stone Veneer,Wood Siding
Schools
Elementary Schools Chinn
Middle Schools Plaza
High Schools Park Hill
School District Park Hill
Others
HOA Fee Include Building Maint,Lawn Service,Snow Removal
Ownership Private
Acceptable Financing Cash, Conventional, FHA, VA Loan
Listing Terms Cash, Conventional, FHA, VA Loan
Read Less Info
Want to know what your home might be worth? Contact us for a FREE valuation!

Our team is ready to help you sell your home for the highest possible price ASAP


"My job is to find and attract mastery-based agents to the office, protect the culture, and make sure everyone is happy! "






