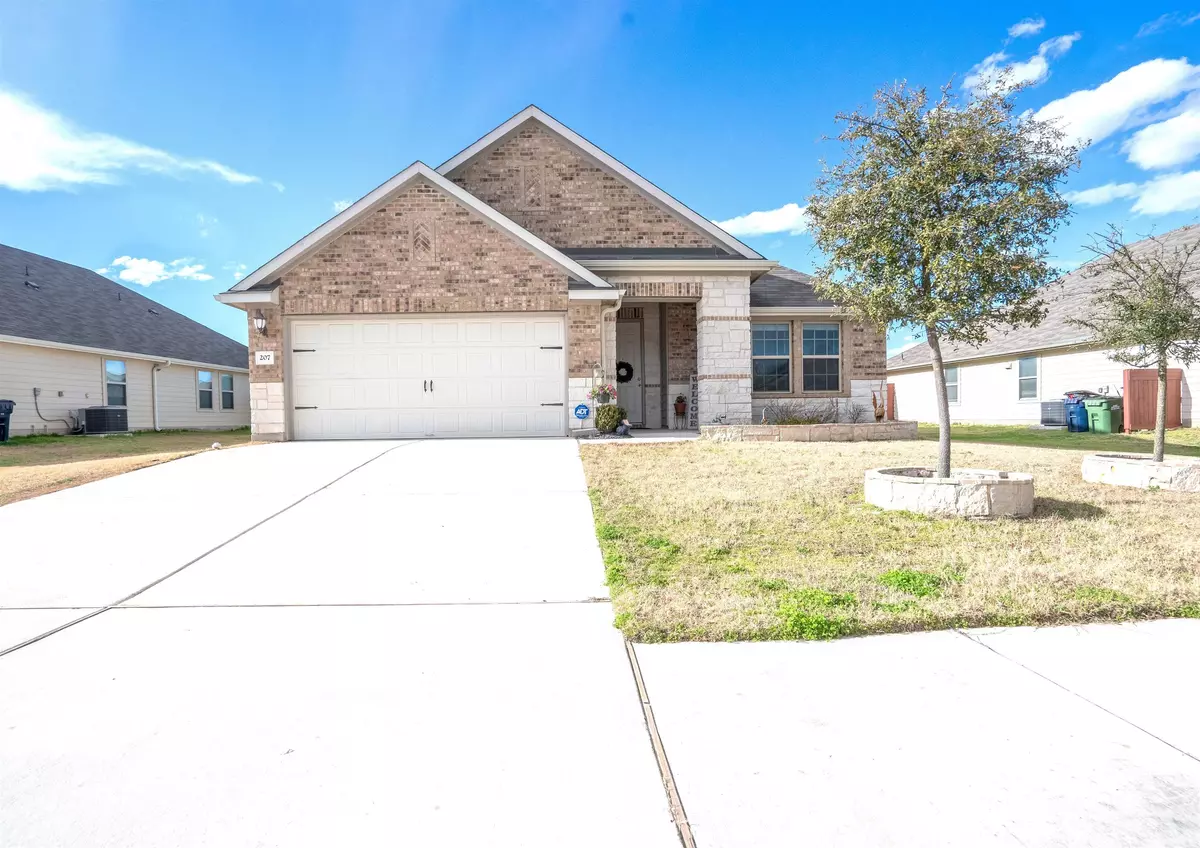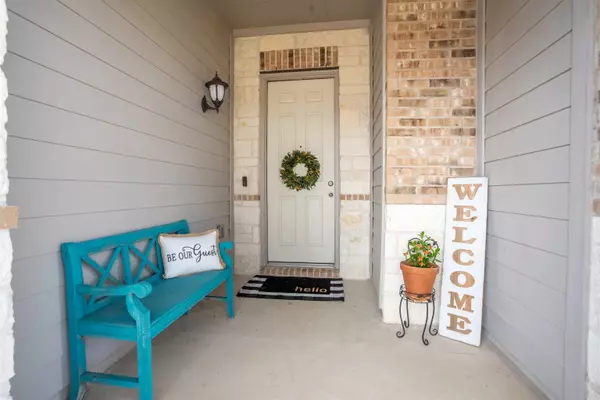$355,000
For more information regarding the value of a property, please contact us for a free consultation.
3 Beds
2 Baths
1,763 SqFt
SOLD DATE : 04/06/2024
Key Details
Property Type Single Family Home
Sub Type Single Family Residence
Listing Status Sold
Purchase Type For Sale
Square Footage 1,763 sqft
Price per Sqft $201
Subdivision Out Of Area
MLS Listing ID HLM167344
Sold Date 04/06/24
Style Bungalow
Bedrooms 3
Full Baths 2
HOA Fees $27/ann
Originating Board highland
Year Built 2019
Lot Size 8,712 Sqft
Acres 0.2
Lot Dimensions 130x64x130x72
Property Description
Your search for the perfect home in the desirable Hutto Highlands neighborhood is OVER! Come see this light-filled open concept stone and brick exterior home with an inviting front porch and two live oaks in front! Equally impressive features are amazing spray foam insulation, large windows to let in glorious light, LVP floors, granite and quartz countertops, and more! 3 bedrooms with 2 bathrooms and a dedicated office take this home over the top! The kitchen is the heart of the home, and this home's heart is alive with storage, gleaming counters and bright light! The primary bedroom is large with and oversized walk-in closet, and has an ensuite bath with double vanities and an amazing shower. The owners have lovingly cared for this home, and it shows! Luxury upgrades set this home apart from all others in the area: stunning 8' entry door, recent professional paint throughout, sprinkler system with flower bed drips, comfort height toilets, landscaping, upgraded blinds, vaulted primary bedroom, tilt windows for cleaning ease, and an added back yard deck for grilling. In the spring, the back yard will come alive with perennials already planted, so you'll only need to start enjoying the instant oasis...right here in a well-built Meritage Home! Nestled in highly acclaimed Hutto schools, be prepared to get your hippo on when you move to this neighborhood. A nearby splash pad, basketball ct, playscapes and more await your entire family. This home is priced to dazzle, so be prepared to say YES to the address!
Location
State TX
County Williamson
Interior
Interior Features 9' Ceiling, 10'+ Ceiling, Breakfast Bar, Counters-Granite, Pantry, Recessed Lighting, Smoke Detector(s), Split Bedroom, Vaulted Ceiling(s), Walk-in Closet(s), No Steps to Entry, Quartz Countertops
Heating Central, Electric
Cooling Central Air
Flooring Carpet, Vinyl
Appliance Dishwasher, Electric Dryer Hookup, Microwave, Electric Range, Washer Hookup, Electric Water Heater
Exterior
Exterior Feature Porch-Covered, Gutters/Downspouts, Landscaping, Sprinkler System, Wood Deck
Parking Features 2 Car Carport, Front Entry, Garage Door Opener
Fence Partial, Wood
Pool Community
Roof Type Composition
Building
Story 1
Foundation Slab
Sewer City Sewer
Water City
Structure Type Wood
Schools
School District Out Of Area
Read Less Info
Want to know what your home might be worth? Contact us for a FREE valuation!

Our team is ready to help you sell your home for the highest possible price ASAP

"My job is to find and attract mastery-based agents to the office, protect the culture, and make sure everyone is happy! "






