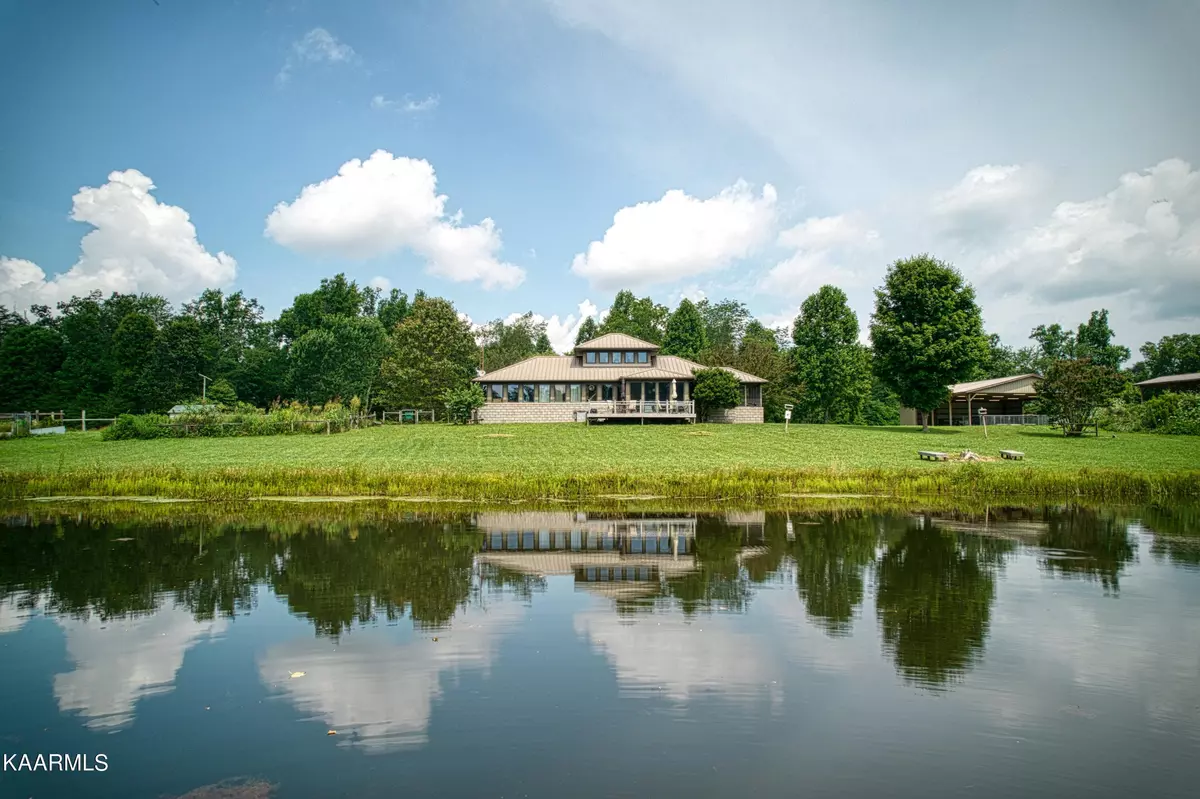$655,000
$698,500
6.2%For more information regarding the value of a property, please contact us for a free consultation.
3 Beds
2 Baths
2,273 SqFt
SOLD DATE : 03/28/2024
Key Details
Sold Price $655,000
Property Type Single Family Home
Sub Type Residential
Listing Status Sold
Purchase Type For Sale
Square Footage 2,273 sqft
Price per Sqft $288
MLS Listing ID 1234769
Sold Date 03/28/24
Style Contemporary
Bedrooms 3
Full Baths 2
Originating Board East Tennessee REALTORS® MLS
Year Built 1998
Lot Size 20.060 Acres
Acres 20.06
Lot Dimensions 755X577x1370
Property Description
*** Property cannot be seen from the road. Please schedule showing***
20 acres of unrestricted Tennessee bliss, surrounding your own private pond providing its new owners with privacy and seclusion guaranteed. The contemporary designed, energy efficient, Amish built home offers plenty of level pasture, fields, views from every room and an abundance of wildlife. Hobby farming at it's best! Fenced in garden could be transformed into an amazing, bountiful garden. Facing its own private, spring fed, half acre pond, the house with 3 bedrooms, 2 full bathrooms and a loft provides ample room and an abundance of windows throughout, giving you views all around. Oversized 2 car garage, massive walk in pantry adjacent to the kitchen allows for easy access, ample storage and food prep area. Under cabinet lighting and granite countertops make this kitchen functional and efficient. Frigidaire Professional built-in microwave (2019), new Frigidaire Gallery Series wall oven (2022), new Whirlpool Dishwasher (2023), Duel Fuel heat pump installed in 2013, being serviced yearly. Screened in sunroom, high ceilings, tile and an expansive deck looking onto the pond is the perfect place for that cup of coffee in the morning. WIFI extenders allow for stellar internet coverage for the whole property. 2 other outbuildings include 18' x 34' x 14' high cover (with electricity and water), perfect for an RV. There are a further 3 RV hookup (30/50 AMP service) with 4 sewer taps and 5 water hydrants (septic permit posted in docs). 2nd building is a graveled 42' x 48' x 12' high pole barn with 42' x 12' enclosed on three sides, interior lights and exterior dusk to dawn lighting. Further along the drive is a 50' storage shed allowing for ample storage AND a freestanding storage shed. 5 acres of wooded land just behind the house offers 3 individual permitted cabins and one self contained Cottage (with en suite bathroom), each with heat and air, kitchenettes, beds and covered porches. Each share a bathhouse (septic permit posted in docs) with his and her bathroom areas, 2 covered showers, laundry facilities. A short walk to ''The Galley'' the fully stocked outdoor kitchen with firepit. There are a further 10 primitive campsites located along the outer edge of the property line, providing ample room for tent campers.
Sellers to close at Melrose Title 715 Walden Ave Harriman TN 37748
Location
State TN
County Fentress County - 43
Area 20.06
Rooms
Family Room Yes
Other Rooms LaundryUtility, Sunroom, Workshop, Bedroom Main Level, Office, Family Room, Mstr Bedroom Main Level
Basement Crawl Space, Crawl Space Sealed
Guest Accommodations Yes
Dining Room Breakfast Room
Interior
Interior Features Pantry, Walk-In Closet(s), Eat-in Kitchen
Heating Central, Forced Air, Propane, Electric
Cooling Central Cooling, Ceiling Fan(s)
Flooring Laminate, Carpet, Tile
Fireplaces Number 1
Fireplaces Type Ventless, Gas Log
Fireplace Yes
Appliance Dishwasher, Dryer, Smoke Detector, Self Cleaning Oven, Security Alarm, Refrigerator, Microwave, Washer
Heat Source Central, Forced Air, Propane, Electric
Laundry true
Exterior
Exterior Feature Window - Energy Star, Porch - Screened, Deck, Doors - Energy Star
Garage Garage Door Opener, Attached, RV Parking, Side/Rear Entry, Main Level, Off-Street Parking, Common
Garage Spaces 2.0
Garage Description Attached, RV Parking, SideRear Entry, Garage Door Opener, Main Level, Common, Off-Street Parking, Attached
View Country Setting, Wooded
Parking Type Garage Door Opener, Attached, RV Parking, Side/Rear Entry, Main Level, Off-Street Parking, Common
Total Parking Spaces 2
Garage Yes
Building
Lot Description Private, Pond, Wooded, Irregular Lot, Level
Faces From Crossville/I-40: take Monterey exit 301 for HWY62/Clarkrange HWY, travel 12.9 miles, turn left onto Martha Washington RD travel 2.2 miles, bare left when driveway splits From Knoxville/I-40: take exit 317, right onto 127N, travel 13.9 miles, to Clarkrange, turn left onto 62W, travel 2 miles and take a right onto Martha Washington, travel 2.2 miles, there will be a sign reading ''Retriever Retreat'' at mailbox directing to the property, bare left when driveway splits
Sewer Septic Tank
Water Public
Architectural Style Contemporary
Additional Building Storage, Workshop, Guest House
Structure Type Block,Frame,Brick,Other
Schools
High Schools Clarkrange
Others
Restrictions No
Tax ID 142 003.00
Energy Description Electric, Propane
Read Less Info
Want to know what your home might be worth? Contact us for a FREE valuation!

Our team is ready to help you sell your home for the highest possible price ASAP

"My job is to find and attract mastery-based agents to the office, protect the culture, and make sure everyone is happy! "

