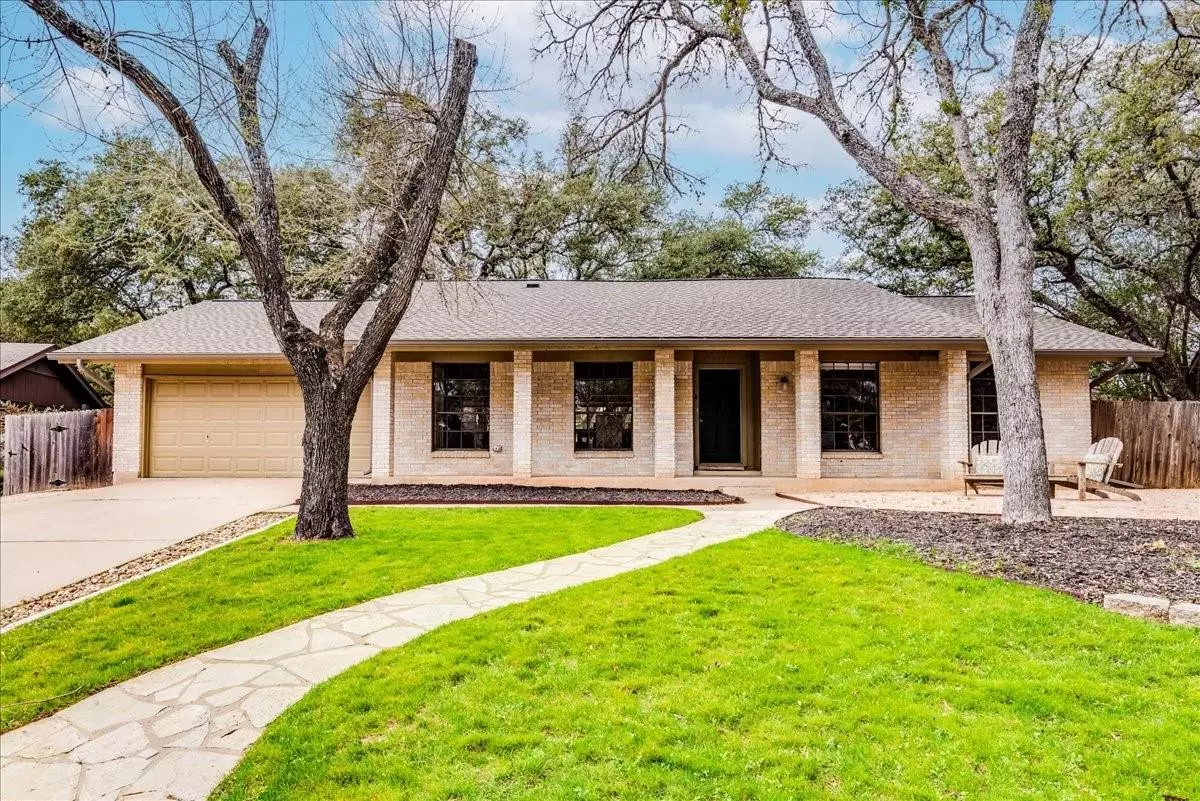$775,000
For more information regarding the value of a property, please contact us for a free consultation.
3 Beds
2 Baths
1,859 SqFt
SOLD DATE : 04/01/2024
Key Details
Property Type Single Family Home
Sub Type Single Family Residence
Listing Status Sold
Purchase Type For Sale
Square Footage 1,859 sqft
Price per Sqft $422
Subdivision Travis Country
MLS Listing ID 6187537
Sold Date 04/01/24
Style 1st Floor Entry
Bedrooms 3
Full Baths 2
HOA Fees $75/mo
Originating Board actris
Year Built 1975
Annual Tax Amount $11,144
Tax Year 2023
Lot Size 9,504 Sqft
Property Description
Located deep in Travis Country, this home’s many updates, has kept-up with the times while retaining the home's original charm. Part of a kitchen remodel included upgraded appliances, 2 sinks, beautiful countertops, and rich custom-made cabinets; a mud room was added with a tankless water heater and the baths were redone with pocket doors and a large walk-in shower in the master.
The many windows provide a fabulous view of towering trees and nature in the back greenbelt with a walking trail leading to 21 Acres of dedicated Travis Country green space.
The large lot has a side shed for good storage and there is a large one in the backyard (with a front door & windows) large enough for a home office, crafts or just a great place to escape.
2013 HVAC, and in 2023 there were shingles replaced, interior and exterior paint and all new attic insulation added.
Travis Country is a sought-after neighborhood with greenbelts throughout, large established trees, its own duck pond (with fish) and a community garden, lighted tennis, and sports courts. If you are looking for a great place to live, you found it!
Location
State TX
County Travis
Rooms
Main Level Bedrooms 3
Interior
Interior Features Two Primary Baths, Built-in Features, Ceiling Fan(s), Beamed Ceilings, High Ceilings, Vaulted Ceiling(s), Double Vanity, Eat-in Kitchen, Interior Steps, Multiple Dining Areas, Pantry, Primary Bedroom on Main, Walk-In Closet(s), See Remarks
Heating Central, Fireplace(s)
Cooling Central Air, Electric
Flooring Concrete, No Carpet, Wood
Fireplaces Number 1
Fireplaces Type Family Room, Wood Burning
Fireplace Y
Appliance Convection Oven, Dishwasher, Disposal, Dryer, Gas Range, Microwave, Oven, Free-Standing Refrigerator, Washer
Exterior
Exterior Feature Gutters Full, See Remarks
Garage Spaces 2.0
Fence Wood
Pool None
Community Features Common Grounds, Fishing, Google Fiber, Park, Picnic Area, Planned Social Activities, Playground, Pool, Sport Court(s)/Facility, Tennis Court(s), U-Verse, Underground Utilities, Walk/Bike/Hike/Jog Trail(s, See Remarks
Utilities Available Electricity Connected, High Speed Internet, Natural Gas Connected, Sewer Connected, Water Available
Waterfront Description None
View Park/Greenbelt, See Remarks
Roof Type Composition
Accessibility None
Porch Deck, Front Porch, Patio, See Remarks
Total Parking Spaces 4
Private Pool No
Building
Lot Description Back to Park/Greenbelt, Curbs, Interior Lot, Trees-Large (Over 40 Ft), Trees-Medium (20 Ft - 40 Ft), See Remarks
Faces East
Foundation Slab
Sewer Public Sewer
Water Public
Level or Stories One
Structure Type Brick,Blown-In Insulation,Masonry – All Sides
New Construction No
Schools
Elementary Schools Patton
Middle Schools O Henry
High Schools Austin
School District Austin Isd
Others
HOA Fee Include Common Area Maintenance
Restrictions City Restrictions,Deed Restrictions
Ownership Fee-Simple
Acceptable Financing Cash, Conventional
Tax Rate 1.8092
Listing Terms Cash, Conventional
Special Listing Condition Standard
Read Less Info
Want to know what your home might be worth? Contact us for a FREE valuation!

Our team is ready to help you sell your home for the highest possible price ASAP
Bought with Compass RE Texas, LLC

"My job is to find and attract mastery-based agents to the office, protect the culture, and make sure everyone is happy! "

