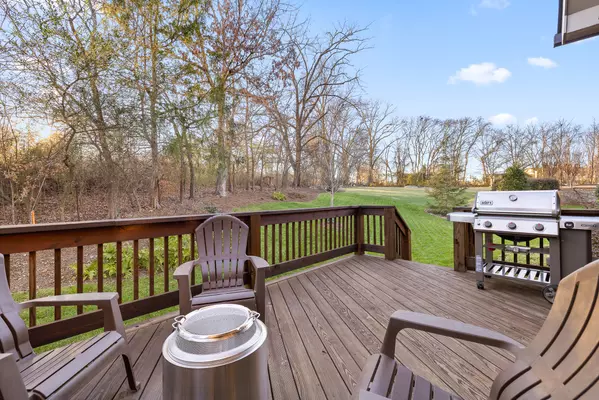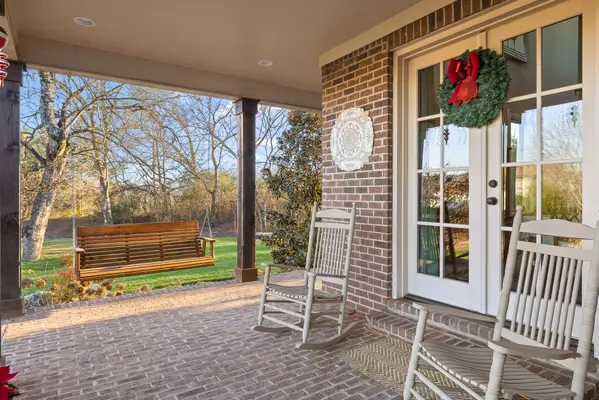$701,000
$700,000
0.1%For more information regarding the value of a property, please contact us for a free consultation.
4 Beds
4 Baths
3,260 SqFt
SOLD DATE : 04/01/2024
Key Details
Sold Price $701,000
Property Type Single Family Home
Sub Type Single Family Residence
Listing Status Sold
Purchase Type For Sale
Square Footage 3,260 sqft
Price per Sqft $215
Subdivision Hampton Creek
MLS Listing ID 1387215
Sold Date 04/01/24
Bedrooms 4
Full Baths 3
Half Baths 1
HOA Fees $75/mo
Originating Board Greater Chattanooga REALTORS®
Year Built 2015
Lot Size 0.450 Acres
Acres 0.45
Lot Dimensions 39.22X175.02
Property Description
Welcome to 7303 Splendid View Lane, your future haven nestled on a picturesque cul-de-sac in Ooltewah, TN. With 4 bedrooms and 3 1/2 bathrooms, this home effortlessly blends classic charm with modern comfort. As you approach, the expansive front porch invites you to relax while enjoying the splendid views and the meticulously landscaped surroundings. The back deck is your outdoor oasis ready for entertaining and grilling while the screen porch is your private retreat with a vaulted ceiling for that extra touch of coziness. Step inside to discover the thoughtfully designed interior. The open flow floor plan, highlighted by hardwoods throughout the main living space, seamlessly connects the living room adorned with a stone fireplace, the 2-story dining room with front porch access, and the breakfast room with bar seating. The spacious kitchen is a chef's delight, featuring stainless steel appliances, a double oven plus gas cooktop, a large island, and ample cabinets, complemented by a walk-in pantry. The main level primary suite is a true retreat with a tray-vaulted ceiling, dual walk-in closets, and a luxurious bathroom boasting a walk-in shower, double vanities, soaking tub, and more. Completing the main level living space, a separate powder room awaits your guests while the laundry room offers convenience. Ascend the curved staircase to the upper level where you'll find two bedrooms, loft, and bonus room for additional living space. This home is all about sophistication with a touch of modern flair. Schedule your private tour today and discover the perfect blend of luxury and comfort in Ooltewah.
Location
State TN
County Hamilton
Area 0.45
Rooms
Basement Crawl Space
Interior
Interior Features En Suite, Open Floorplan, Primary Downstairs, Separate Dining Room, Walk-In Closet(s)
Heating Central
Cooling Central Air, Multi Units
Fireplaces Number 1
Fireplace Yes
Appliance Refrigerator, Microwave, Disposal, Dishwasher
Heat Source Central
Exterior
Garage Spaces 3.0
Garage Description Attached
Utilities Available Cable Available, Electricity Available, Phone Available, Sewer Connected, Underground Utilities
Roof Type Asphalt
Porch Covered, Deck, Patio, Porch, Porch - Covered, Porch - Screened
Total Parking Spaces 3
Garage Yes
Building
Faces Snow Hill Road to Hampton Creek, Right on Claude's Creek Drive, Right on Gentle Mist, Left on Splendid View
Story Two
Foundation Block
Water Public
Structure Type Brick
Schools
Elementary Schools Ooltewah Elementary
Middle Schools Hunter Middle
High Schools Ooltewah
Others
Senior Community No
Tax ID 103m D 026
Acceptable Financing Conventional, FHA, VA Loan, Owner May Carry
Listing Terms Conventional, FHA, VA Loan, Owner May Carry
Read Less Info
Want to know what your home might be worth? Contact us for a FREE valuation!

Our team is ready to help you sell your home for the highest possible price ASAP
"My job is to find and attract mastery-based agents to the office, protect the culture, and make sure everyone is happy! "






