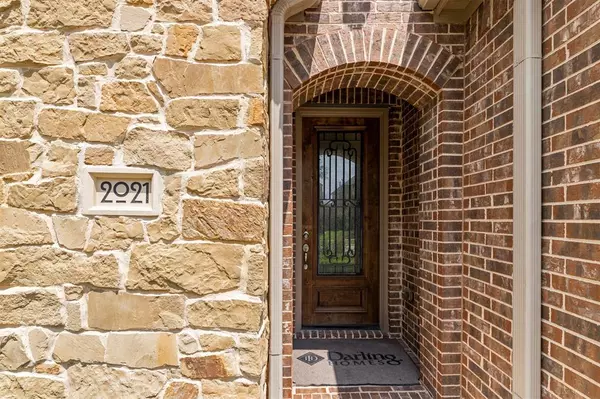$630,000
For more information regarding the value of a property, please contact us for a free consultation.
4 Beds
3.1 Baths
3,362 SqFt
SOLD DATE : 04/01/2024
Key Details
Property Type Single Family Home
Listing Status Sold
Purchase Type For Sale
Square Footage 3,362 sqft
Price per Sqft $186
Subdivision Parkway Terrace
MLS Listing ID 26377174
Sold Date 04/01/24
Style Traditional
Bedrooms 4
Full Baths 3
Half Baths 1
HOA Fees $125/ann
HOA Y/N 1
Year Built 2014
Annual Tax Amount $15,304
Tax Year 2023
Lot Size 5,356 Sqft
Acres 0.123
Property Description
Nestled in Parkway Terrace, a coveted gated community in the Energy Corridor, this exquisite Darling-built home is a sanctuary of luxury on a quiet cul-de-sac. Featuring a custom theater room with a 120" 4K screen and Italian leather seats, it promises an unparalleled cinematic experience. The backyard oasis, with a travertine patio, arbor, and bespoke Lux outdoor lighting, is perfect for family gatherings. A Rachio weather intelligence sprinkler system keeps the landscaping lush effortlessly. Inside, the gourmet kitchen seamlessly flows into the spacious living area, ideal for entertaining. An additional bedroom with full bath is located on the first floor, along with a home office. Plantation shutters throughout the home offer elegance and privacy. Tailored for those seeking comfort and luxury, it’s an exceptional place to raise a family. Don’t wait—this gem won’t last.
Location
State TX
County Harris
Area Energy Corridor
Rooms
Bedroom Description 2 Bedrooms Down,En-Suite Bath,Primary Bed - 1st Floor,Split Plan,Walk-In Closet
Other Rooms Family Room, Formal Dining, Gameroom Up, Home Office/Study, Living Area - 1st Floor, Loft, Media, Utility Room in House
Master Bathroom Full Secondary Bathroom Down, Half Bath, Primary Bath: Double Sinks, Primary Bath: Separate Shower, Secondary Bath(s): Double Sinks
Den/Bedroom Plus 4
Kitchen Island w/ Cooktop, Kitchen open to Family Room, Pantry
Interior
Interior Features Alarm System - Owned, Crown Molding, Formal Entry/Foyer, High Ceiling, Window Coverings
Heating Central Gas
Cooling Central Electric
Flooring Carpet, Engineered Wood
Fireplaces Number 1
Fireplaces Type Gas Connections
Exterior
Exterior Feature Back Yard, Back Yard Fenced, Controlled Subdivision Access, Patio/Deck, Side Yard, Sprinkler System
Parking Features Attached Garage
Garage Spaces 2.0
Garage Description Auto Garage Door Opener, Double-Wide Driveway
Roof Type Composition
Street Surface Concrete
Accessibility Automatic Gate
Private Pool No
Building
Lot Description Patio Lot, Subdivision Lot
Faces West
Story 2
Foundation Slab
Lot Size Range 0 Up To 1/4 Acre
Builder Name Darling Homes
Sewer Public Sewer
Water Public Water
Structure Type Brick,Cement Board,Stone
New Construction No
Schools
Elementary Schools Daily Elementary School
Middle Schools West Briar Middle School
High Schools Westside High School
School District 27 - Houston
Others
HOA Fee Include Clubhouse,Grounds,Limited Access Gates
Senior Community No
Restrictions Deed Restrictions
Tax ID 135-206-001-0076
Ownership Full Ownership
Energy Description Ceiling Fans,Digital Program Thermostat,Energy Star/CFL/LED Lights,Energy Star/Reflective Roof,Insulated/Low-E windows,Insulation - Blown Cellulose,Radiant Attic Barrier
Acceptable Financing Cash Sale, Conventional, FHA, VA
Tax Rate 2.5248
Disclosures Sellers Disclosure
Listing Terms Cash Sale, Conventional, FHA, VA
Financing Cash Sale,Conventional,FHA,VA
Special Listing Condition Sellers Disclosure
Read Less Info
Want to know what your home might be worth? Contact us for a FREE valuation!

Our team is ready to help you sell your home for the highest possible price ASAP

Bought with Beth Wolff Realtors

"My job is to find and attract mastery-based agents to the office, protect the culture, and make sure everyone is happy! "






