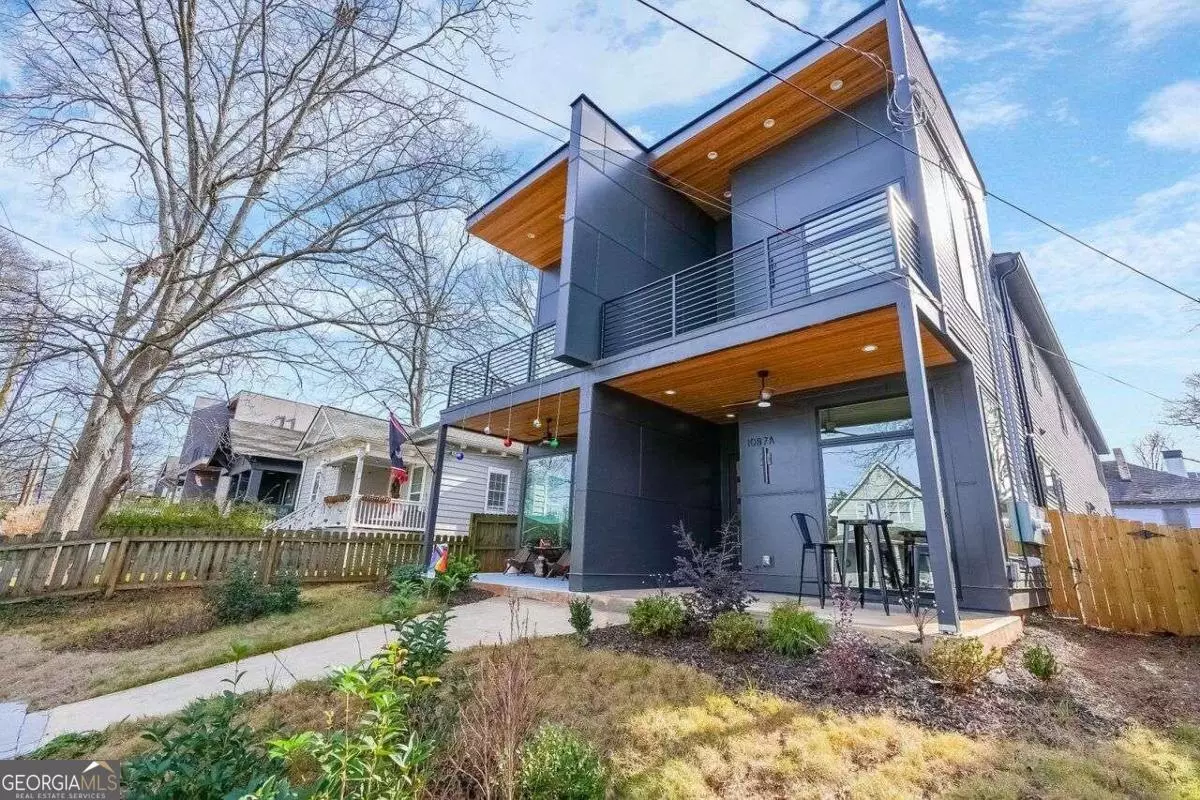$810,000
$824,000
1.7%For more information regarding the value of a property, please contact us for a free consultation.
4 Beds
3 Baths
2,070 SqFt
SOLD DATE : 04/01/2024
Key Details
Sold Price $810,000
Property Type Townhouse
Sub Type Townhouse
Listing Status Sold
Purchase Type For Sale
Square Footage 2,070 sqft
Price per Sqft $391
Subdivision Reynoldstown
MLS Listing ID 10239106
Sold Date 04/01/24
Style Contemporary
Bedrooms 4
Full Baths 3
HOA Y/N No
Originating Board Georgia MLS 2
Year Built 2023
Annual Tax Amount $10,569
Tax Year 2023
Lot Size 6,751 Sqft
Acres 0.155
Lot Dimensions 6751.8
Property Description
Close to the Beltline! Contemporary side-by-side townhome in Reynoldstown. The home features a front porch and front balcony as well as a covered back patio and enclosed screened-in balcony directly off of the owner suite for your tranquil outdoor tiime. The open floor plan features a kitchen with oversized backsplash, stainless steel appliances, walk-in pantry with custom organizers, and island with waterfall-edge. The living area features a shiplap fireplace and custom built-in shelving on either side with quartz top. There is a separate dining area perfect for entertaining. The main level features a guest bedroom and full bath, designer light fixtures, accent walls, hardwood floors and tile and trim details. The second level features the owner suite with custom accent wall. Owner bath with double quartz vanity, tile floor and large shower features quartz walls and custom floor and a rain shower fixture. Spacious walk-in closet with custom organizer. The front guest bedroom has access to the front balcony. There is a second guest bedroom and shared tile bath. Custom light fixtures and cabinetry throughout. Laundry is on the second level. Both floors have high ceilings. There is a one car garage accessed from the alley that has access directly into the fenced backyard.
Location
State GA
County Fulton
Rooms
Other Rooms Garage(s)
Basement None
Dining Room Separate Room
Interior
Interior Features Bookcases, Double Vanity, High Ceilings, Split Bedroom Plan, Tile Bath, Walk-In Closet(s)
Heating Central, Natural Gas
Cooling Ceiling Fan(s), Central Air
Flooring Hardwood, Tile
Fireplaces Number 1
Fireplaces Type Factory Built, Gas Starter, Living Room
Fireplace Yes
Appliance Dishwasher, Disposal, Microwave, Oven/Range (Combo), Stainless Steel Appliance(s), Tankless Water Heater
Laundry Laundry Closet, Upper Level
Exterior
Exterior Feature Balcony
Parking Features Attached, Garage, Garage Door Opener, Side/Rear Entrance
Garage Spaces 1.0
Fence Back Yard, Wood
Community Features Near Shopping
Utilities Available Electricity Available, Natural Gas Available, Sewer Available, Water Available
View Y/N Yes
View City
Roof Type Composition
Total Parking Spaces 1
Garage Yes
Private Pool No
Building
Lot Description Level, Private
Faces Take Moreland to Kirkwood Ave, SE
Foundation Slab
Sewer Public Sewer
Water Public
Structure Type Concrete
New Construction No
Schools
Elementary Schools Burgess-Peterson
Middle Schools King
High Schools Mh Jackson Jr
Others
HOA Fee Include None
Tax ID 14 001300110029
Security Features Security System,Smoke Detector(s)
Acceptable Financing Cash, Conventional, FHA, VA Loan
Listing Terms Cash, Conventional, FHA, VA Loan
Special Listing Condition Resale
Read Less Info
Want to know what your home might be worth? Contact us for a FREE valuation!

Our team is ready to help you sell your home for the highest possible price ASAP

© 2025 Georgia Multiple Listing Service. All Rights Reserved.
"My job is to find and attract mastery-based agents to the office, protect the culture, and make sure everyone is happy! "






