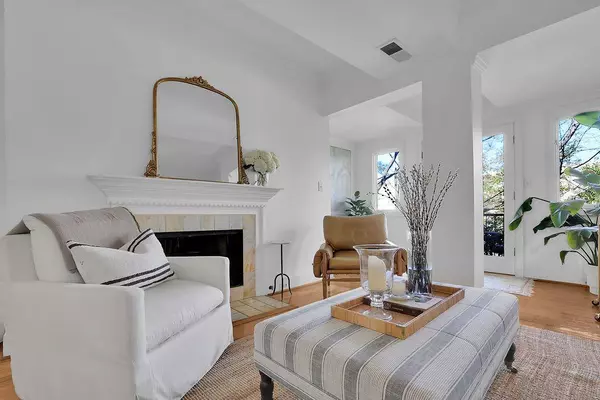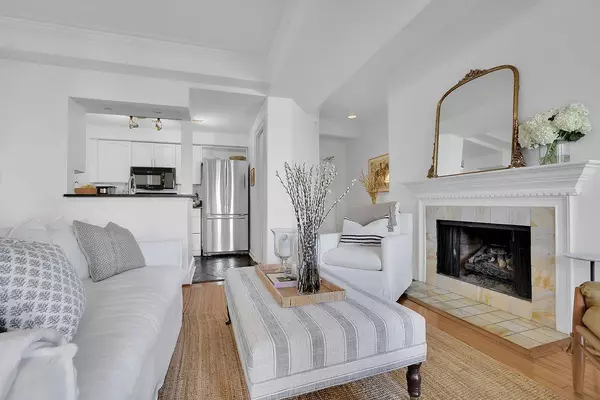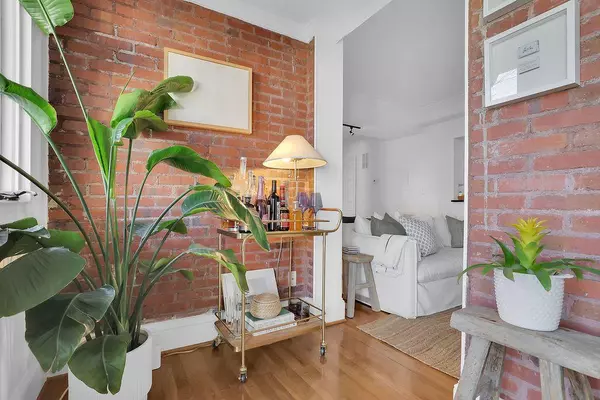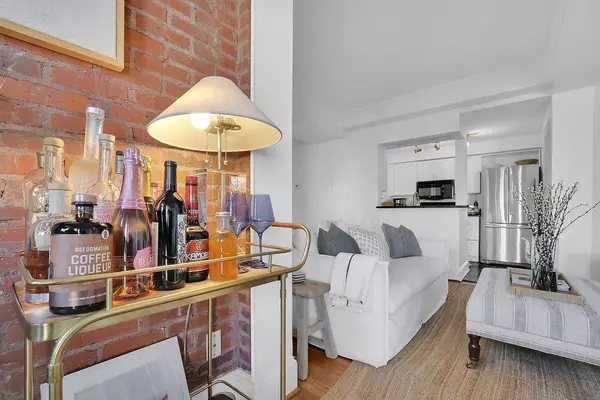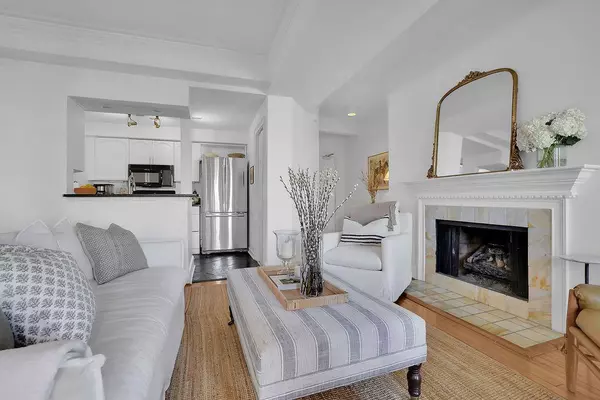$295,000
$289,900
1.8%For more information regarding the value of a property, please contact us for a free consultation.
2 Beds
2 Baths
1,090 SqFt
SOLD DATE : 03/27/2024
Key Details
Sold Price $295,000
Property Type Condo
Sub Type Condominium
Listing Status Sold
Purchase Type For Sale
Square Footage 1,090 sqft
Price per Sqft $270
Subdivision Crestwood
MLS Listing ID 7335488
Sold Date 03/27/24
Style Craftsman,Rustic
Bedrooms 2
Full Baths 2
Construction Status Resale
HOA Fees $595
HOA Y/N Yes
Originating Board First Multiple Listing Service
Year Built 1925
Annual Tax Amount $4,364
Tax Year 2023
Lot Size 1,089 Sqft
Acres 0.025
Property Description
Step into elegance at 2840 Peachtree Road Northwest, Unit 411, in Atlanta, GA. This historic building, nestled in the heart of Buckhead, offers a highly desirable open floor plan with 2 bedrooms and 2 full bathrooms across 1090 square feet. The recently renovated primary bathroom boasts unlacquered brass fixtures, artisan tile, and a marble vanity. This corner unit is adorned with charming original brick details and flooded with natural light. Custom molding and plantation shutters exude sophistication. Step outside to the balcony and savor private outdoor space. The building amenities include gym, off leash dog run, and a gated front common patio on Peachtree Road, convenience is paramount. Located just down the street from Buckhead Village and directly next to the Peachtree Road farmers market, this residence offers the best of city living. The property comes with 4 covered/gated parking spots, providing ease and security. This unit also features hardwood floors, a newer HVAC system, and a new washing machine. Furthermore, there are no long-term rental restrictions, offering flexibility to the discerning buyer. Embrace luxury living in the Morris Brandon school district with this remarkable home.
Location
State GA
County Fulton
Lake Name None
Rooms
Bedroom Description In-Law Floorplan,Master on Main,Roommate Floor Plan
Other Rooms None
Basement None
Main Level Bedrooms 2
Dining Room Open Concept
Interior
Interior Features High Ceilings 10 ft Main, Crown Molding, Other
Heating Central
Cooling Central Air
Flooring Hardwood, Stone
Fireplaces Number 1
Fireplaces Type Gas Starter, Gas Log, Living Room, Stone
Window Features Plantation Shutters
Appliance Dishwasher, Dryer, Disposal, Gas Range, Gas Water Heater, Gas Oven, Microwave, Washer
Laundry Other, In Bathroom
Exterior
Exterior Feature Lighting, Other, Balcony
Parking Features Covered, Unassigned
Fence None
Pool None
Community Features Homeowners Assoc, Dog Park, Other, Near Marta, Near Schools, Near Shopping
Utilities Available Cable Available, Electricity Available, Natural Gas Available, Sewer Available, Water Available
Waterfront Description None
View City
Roof Type Composition
Street Surface Paved
Accessibility Accessible Approach with Ramp, Accessible Hallway(s)
Handicap Access Accessible Approach with Ramp, Accessible Hallway(s)
Porch None
Private Pool false
Building
Lot Description Other
Story One
Foundation None
Sewer Public Sewer
Water Public
Architectural Style Craftsman, Rustic
Level or Stories One
Structure Type Brick 4 Sides
New Construction No
Construction Status Resale
Schools
Elementary Schools Morris Brandon
Middle Schools Willis A. Sutton
High Schools North Atlanta
Others
HOA Fee Include Insurance,Maintenance Structure,Trash,Maintenance Grounds,Reserve Fund
Senior Community no
Restrictions false
Tax ID 17 010000130339
Ownership Condominium
Acceptable Financing Cash, Conventional, FHA
Listing Terms Cash, Conventional, FHA
Financing no
Special Listing Condition None
Read Less Info
Want to know what your home might be worth? Contact us for a FREE valuation!

Our team is ready to help you sell your home for the highest possible price ASAP

Bought with Dorsey Alston Realtors
"My job is to find and attract mastery-based agents to the office, protect the culture, and make sure everyone is happy! "


