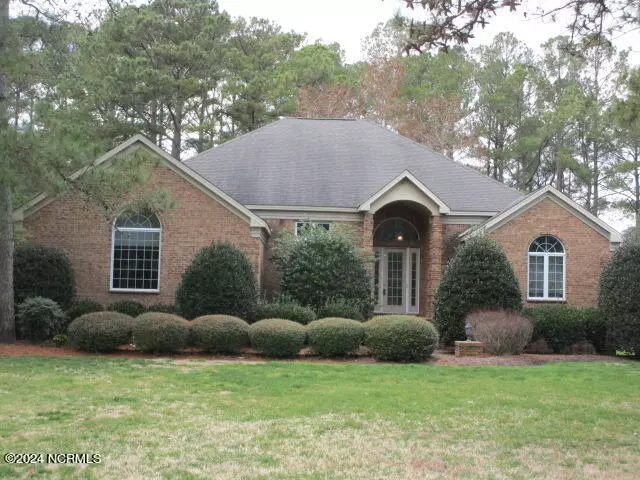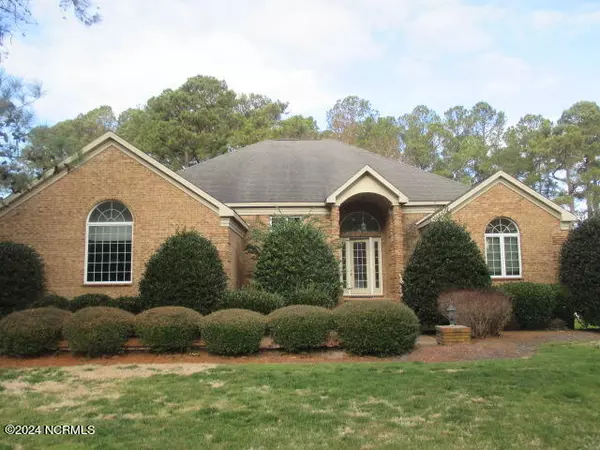$405,000
$415,000
2.4%For more information regarding the value of a property, please contact us for a free consultation.
3 Beds
3 Baths
2,674 SqFt
SOLD DATE : 04/01/2024
Key Details
Sold Price $405,000
Property Type Single Family Home
Sub Type Single Family Residence
Listing Status Sold
Purchase Type For Sale
Square Footage 2,674 sqft
Price per Sqft $151
Subdivision Albemarle Plantation
MLS Listing ID 100421880
Sold Date 04/01/24
Style Wood Frame
Bedrooms 3
Full Baths 2
Half Baths 1
HOA Fees $2,691
HOA Y/N Yes
Originating Board North Carolina Regional MLS
Year Built 1999
Annual Tax Amount $2,232
Lot Size 0.419 Acres
Acres 0.42
Lot Dimensions 217 x 98.66 x 153 x 123
Property Description
Quiet sophistication mixed with a little southern charm! This extra special brick ranch sits on the 12th fairway at Albemarle Plantation- Northeastern North Carolina's Premiere waterfront golfing community! Natural light pours in from every direction thanks to large Pella windows and the enclosed porch which offers a perfect spot to relax and take in the peaceful surroundings on the golf course.. With three bedrooms, two baths, plus a powder room, you'll have accommodations for the whole gang! Just off the oversized kitchen is the great room with an inviting fireplace and wet bar encouraging you to sit and stay awhile. Other features include formal dining room, foyer, large master bath with tiled shower, garden tub & 2 walk-in closets, office, and utility room with sink & closet. This home has been thoughtfully designed and equipped for a lifetime of enjoyment. Attached 3 car garage!
Location
State NC
County Perquimans
Community Albemarle Plantation
Zoning RA-25
Direction From Elizabeth City go South of Hwy 17 to Hertford and turn left on Harvey Point Road. After 4.4 miles turn Right on Burgess and go to the stop sign. Turn Left onto Holiday Island Road and Follow to Albemarle Plantation. At gate keep straight to traffic circle and take first exit to stay on Albemarle Blvd. Turn right on Waccamaw and house will be on the right. No yard sign.
Location Details Mainland
Rooms
Basement Crawl Space, None
Primary Bedroom Level Primary Living Area
Interior
Interior Features Foyer, Mud Room, Kitchen Island, Master Downstairs, Vaulted Ceiling(s), Ceiling Fan(s), Walk-in Shower, Wet Bar, Walk-In Closet(s)
Heating Fireplace Insert, Electric, Heat Pump, Propane
Cooling Central Air
Flooring Carpet, Tile
Fireplaces Type Gas Log
Fireplace Yes
Appliance Water Softener, Washer, Wall Oven, Refrigerator, Microwave - Built-In, Dryer, Dishwasher, Cooktop - Electric
Laundry Hookup - Dryer, Washer Hookup, Inside
Exterior
Parking Features Attached, Concrete, Garage Door Opener, Off Street
Garage Spaces 3.0
Pool None
Utilities Available Water Connected
Waterfront Description Water Access Comm,Waterfront Comm
View Golf Course
Roof Type Architectural Shingle
Porch Covered, Enclosed, Porch
Building
Lot Description On Golf Course
Story 1
Entry Level One
Sewer Community Sewer
New Construction No
Schools
Elementary Schools Perquimans Central/Hertford Grammar
Middle Schools Perquimans County Middle School
High Schools Perquimans County High School
Others
Tax ID 7866-81-3896
Acceptable Financing Cash, Conventional, FHA, USDA Loan, VA Loan
Listing Terms Cash, Conventional, FHA, USDA Loan, VA Loan
Special Listing Condition None
Read Less Info
Want to know what your home might be worth? Contact us for a FREE valuation!

Our team is ready to help you sell your home for the highest possible price ASAP

"My job is to find and attract mastery-based agents to the office, protect the culture, and make sure everyone is happy! "






