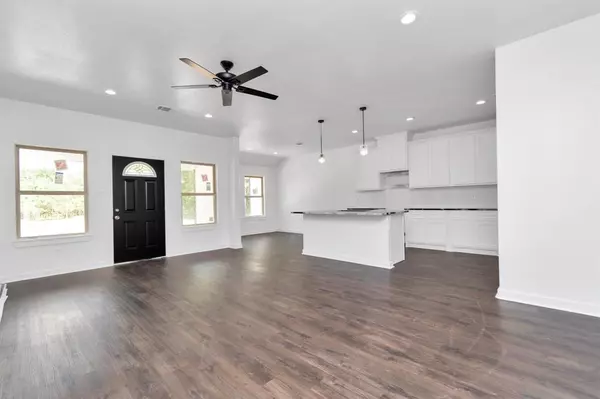$257,999
For more information regarding the value of a property, please contact us for a free consultation.
4 Beds
2 Baths
1,901 SqFt
SOLD DATE : 03/29/2024
Key Details
Property Type Single Family Home
Listing Status Sold
Purchase Type For Sale
Square Footage 1,901 sqft
Price per Sqft $135
Subdivision Grand San Jacinto Sec 1
MLS Listing ID 22048600
Sold Date 03/29/24
Style Contemporary/Modern,Craftsman
Bedrooms 4
Full Baths 2
HOA Fees $10/ann
HOA Y/N 1
Year Built 2023
Annual Tax Amount $970
Tax Year 2023
Lot Size 0.450 Acres
Acres 0.45
Property Description
Step inside and be greeted by the inviting open concept layout, perfect for entertaining. The spacious living area seamlessly flows into the well-appointed kitchen, with a large island providing ample space for meal prep and casual dining. Separate primary room offers a tranquil retreat, allowing for privacy and relaxation.This home also offers practicality with its large walk-in utility room making laundry a breeze. The single-car garage provides convenient parking and additional storage options. Situated on an almost half-acre lot, this property offers plenty of space for outdoor activities. Covered patio and porch perfect for unwinding after a long day. Commuting is a breeze with just a 30min drive to IAH (George Bush Intercontinental Airport), 10 Min Drive to a variety of restaurants. Don't miss out on this incredible opportunity. Schedule a showing today!
Location
State TX
County Liberty
Area Cleveland Area
Rooms
Bedroom Description En-Suite Bath,Walk-In Closet
Other Rooms Kitchen/Dining Combo, Utility Room in House
Master Bathroom Primary Bath: Separate Shower, Secondary Bath(s): Tub/Shower Combo
Kitchen Kitchen open to Family Room
Interior
Heating Central Electric
Cooling Central Electric
Flooring Carpet, Vinyl
Exterior
Exterior Feature Back Yard Fenced
Parking Features Attached Garage
Garage Spaces 1.0
Garage Description Single-Wide Driveway
Roof Type Composition
Private Pool No
Building
Lot Description Cleared, Other
Story 1
Foundation Slab
Lot Size Range 1/4 Up to 1/2 Acre
Builder Name AYD Construction
Sewer Public Sewer
Water Public Water
Structure Type Cement Board
New Construction Yes
Schools
Elementary Schools Cottonwood School (Cleveland)
Middle Schools Santa Fe Middle School
High Schools Cleveland High School
School District 100 - Cleveland
Others
HOA Fee Include Recreational Facilities
Senior Community No
Restrictions Deed Restrictions,Mobile Home Allowed,Unknown
Tax ID 004705-000033-000
Acceptable Financing Cash Sale, Conventional, FHA, Investor, Seller to Contribute to Buyer's Closing Costs, Texas Veterans Land Board, USDA Loan, VA
Tax Rate 1.6917
Disclosures Other Disclosures
Listing Terms Cash Sale, Conventional, FHA, Investor, Seller to Contribute to Buyer's Closing Costs, Texas Veterans Land Board, USDA Loan, VA
Financing Cash Sale,Conventional,FHA,Investor,Seller to Contribute to Buyer's Closing Costs,Texas Veterans Land Board,USDA Loan,VA
Special Listing Condition Other Disclosures
Read Less Info
Want to know what your home might be worth? Contact us for a FREE valuation!

Our team is ready to help you sell your home for the highest possible price ASAP

Bought with NB Elite Realty

"My job is to find and attract mastery-based agents to the office, protect the culture, and make sure everyone is happy! "






