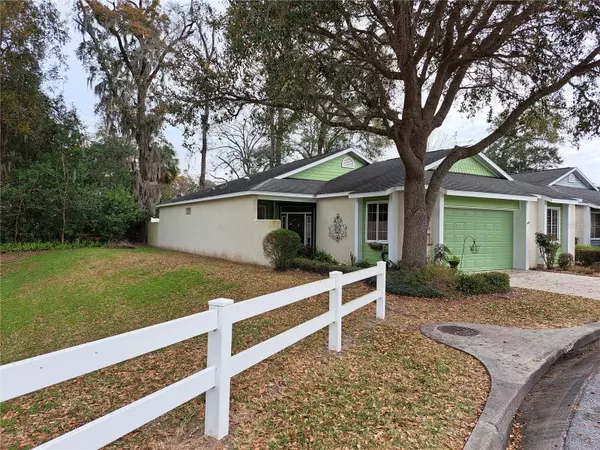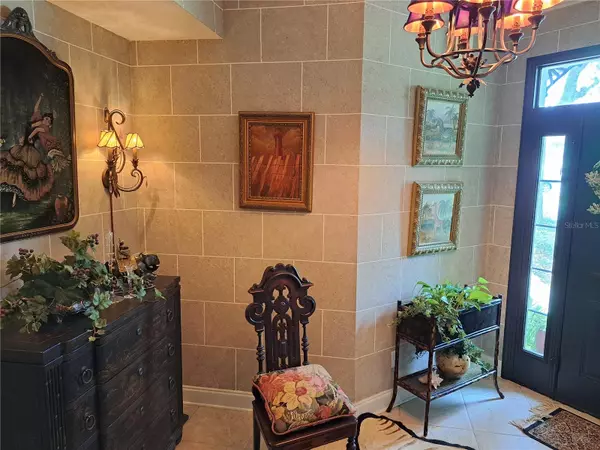$305,000
$305,000
For more information regarding the value of a property, please contact us for a free consultation.
3 Beds
2 Baths
1,934 SqFt
SOLD DATE : 04/01/2024
Key Details
Sold Price $305,000
Property Type Single Family Home
Sub Type Villa
Listing Status Sold
Purchase Type For Sale
Square Footage 1,934 sqft
Price per Sqft $157
Subdivision Eastpointe Villas
MLS Listing ID OM673041
Sold Date 04/01/24
Bedrooms 3
Full Baths 2
HOA Fees $29/mo
HOA Y/N Yes
Originating Board Stellar MLS
Year Built 2006
Annual Tax Amount $2,194
Lot Size 6,098 Sqft
Acres 0.14
Property Description
This stunning home sits at the end of one of Marion County’s northeast tucked away subdivisions, Eastpointe Villas. Located within two miles of shopping, schools, and the Municipal Golf Course features include a manicured landscaped yard, a grand entrance with a light paneled front door, a very unique customized foyer, ceramic tile flooring throughout accented with carpet in the bedrooms, tall ceilings, crown molding, a huge living area, an open eat in kitchen with stainless steel appliances, real wood cabinetry with glass paneled doors, lots of counter space, a peninsula bar, a massive pantry and a breakfast nook. The master suite has a big walk in closet, double vanity sinks, a separate tub and a shower with its own room. There is also a formal dining area, a den with French doors / third bedroom, an inside laundry, and a separate office space. On the outside of the home is a large covered porch and a spacious privacy fenced in “L” shaped courtyard. Too beautiful for words, make your appointment to view this gorgeous property today.
Location
State FL
County Marion
Community Eastpointe Villas
Zoning RZL
Rooms
Other Rooms Den/Library/Office, Formal Dining Room Separate
Interior
Interior Features Ceiling Fans(s), Crown Molding, Eat-in Kitchen, High Ceilings, Solid Wood Cabinets, Thermostat, Walk-In Closet(s), Window Treatments
Heating Central
Cooling Central Air
Flooring Carpet, Ceramic Tile
Fireplace false
Appliance Dishwasher, Disposal, Microwave, Range, Refrigerator
Laundry Inside
Exterior
Exterior Feature Courtyard, Irrigation System
Garage Spaces 2.0
Fence Vinyl
Community Features Deed Restrictions
Utilities Available Cable Connected, Electricity Connected, Public, Sewer Connected, Water Connected
Roof Type Shingle
Attached Garage true
Garage true
Private Pool No
Building
Lot Description Cleared, Paved
Entry Level One
Foundation Slab
Lot Size Range 0 to less than 1/4
Sewer Public Sewer
Water Public
Structure Type Block,Stucco
New Construction false
Schools
Elementary Schools Wyomina Park Elementary School
Middle Schools Ft Mccoy Middle
High Schools Vanguard High School
Others
Pets Allowed Yes
Senior Community No
Ownership Fee Simple
Monthly Total Fees $29
Membership Fee Required Required
Special Listing Condition None
Read Less Info
Want to know what your home might be worth? Contact us for a FREE valuation!

Our team is ready to help you sell your home for the highest possible price ASAP

© 2024 My Florida Regional MLS DBA Stellar MLS. All Rights Reserved.
Bought with PROFESSIONAL REALTY OF OCALA

"My job is to find and attract mastery-based agents to the office, protect the culture, and make sure everyone is happy! "






