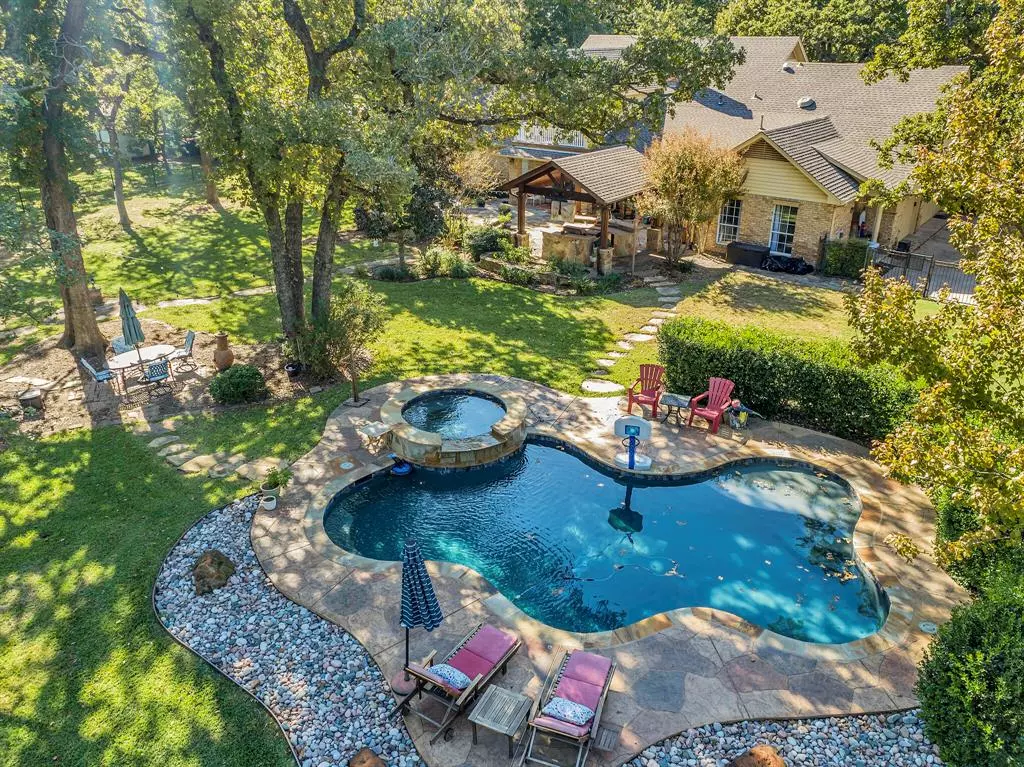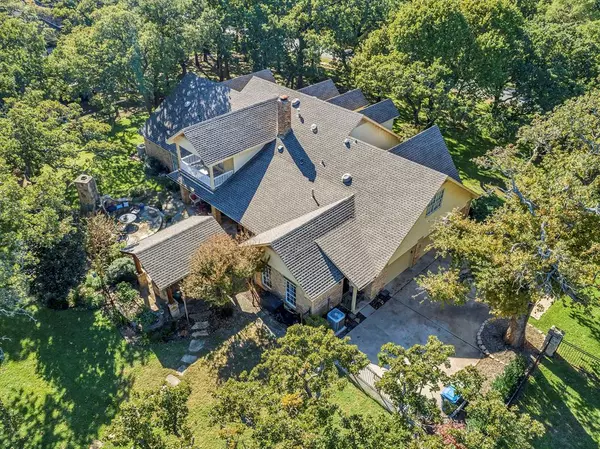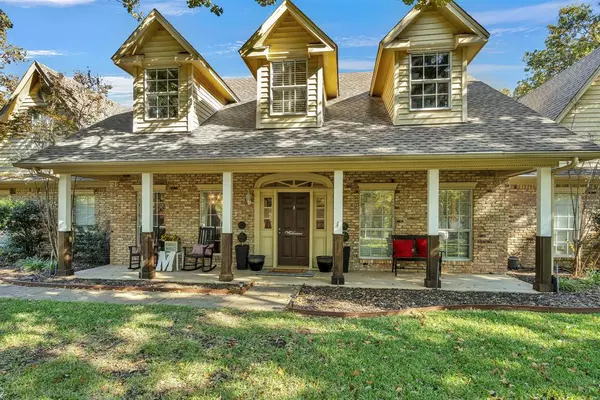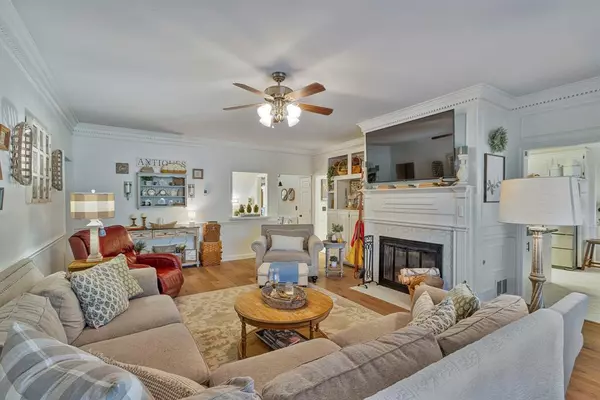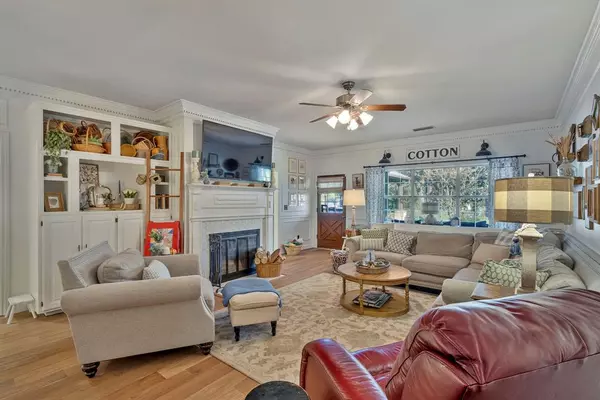$1,075,000
For more information regarding the value of a property, please contact us for a free consultation.
6 Beds
5 Baths
4,552 SqFt
SOLD DATE : 03/29/2024
Key Details
Property Type Single Family Home
Sub Type Single Family Residence
Listing Status Sold
Purchase Type For Sale
Square Footage 4,552 sqft
Price per Sqft $236
Subdivision Hidden Valley Country Estates
MLS Listing ID 20476446
Sold Date 03/29/24
Style Traditional
Bedrooms 6
Full Baths 4
Half Baths 1
HOA Y/N None
Year Built 1984
Annual Tax Amount $16,954
Lot Size 0.996 Acres
Acres 0.996
Property Description
Experience peace & serenity in this gorgeous, one-of-a-kind custom home in Hidden Valley Country Estates. Nestled on nearly 1 acre & surrounded by nature & towering oak trees, this traditional beauty offers 6 bdrms, 4.5 baths, & exceptional living space. With 3 bdrms up & 3 down, it's ideal for multi-gen living. The heart-of-the-home kitchen has SS dbl ovens, pantry, granite CTs & butcher block island. Formal dining in the front & a cozy breakfast nook off the kitchen. Main living area with fireplace & a beautiful view of the back yard. Large den on main level makes a great playroom or office. Upstairs offers a living area + 3 over-sized bdrms with charming nooks, window seats & a balcony. Relax on the front porch or retreat to the private back yard with heated saltwater pool & spa, covered grilling station, wood-burning fireplace & playscapes for the kids. A rare find where nature abounds! Tons of storage & 3-car garage. Excellent Flower Mound location! NEW ROOF & CARPET!
Location
State TX
County Denton
Direction From 1171, S on Shiloh, R on Raintree, L on Ridgecrest to home on left.
Rooms
Dining Room 2
Interior
Interior Features Built-in Features, Cable TV Available, Decorative Lighting, Granite Counters, High Speed Internet Available, Kitchen Island, Pantry, Wainscoting, Wet Bar
Heating Central, Natural Gas
Cooling Central Air, Electric
Flooring Carpet, Tile, Wood
Fireplaces Number 1
Fireplaces Type Gas Starter, Living Room, Wood Burning
Appliance Dishwasher, Disposal, Electric Cooktop, Electric Oven, Gas Water Heater, Microwave, Double Oven
Heat Source Central, Natural Gas
Laundry Electric Dryer Hookup, Full Size W/D Area, Washer Hookup
Exterior
Exterior Feature Balcony, Built-in Barbecue, Covered Patio/Porch, Outdoor Grill
Garage Spaces 3.0
Fence Wrought Iron
Pool Heated, In Ground, Pool Sweep, Pool/Spa Combo, Salt Water
Utilities Available City Water, Concrete, Individual Gas Meter, Septic, Well
Roof Type Composition
Total Parking Spaces 3
Garage Yes
Private Pool 1
Building
Lot Description Acreage, Interior Lot, Landscaped, Lrg. Backyard Grass, Many Trees, Sprinkler System
Story Two
Foundation Slab
Level or Stories Two
Structure Type Brick,Siding
Schools
Elementary Schools Liberty
Middle Schools Mckamy
High Schools Flower Mound
School District Lewisville Isd
Others
Ownership See Agent
Acceptable Financing Cash, Conventional, FHA, VA Loan
Listing Terms Cash, Conventional, FHA, VA Loan
Financing Conventional
Read Less Info
Want to know what your home might be worth? Contact us for a FREE valuation!

Our team is ready to help you sell your home for the highest possible price ASAP

©2024 North Texas Real Estate Information Systems.
Bought with Anthony Graham • RE/MAX Town & Country

"My job is to find and attract mastery-based agents to the office, protect the culture, and make sure everyone is happy! "

