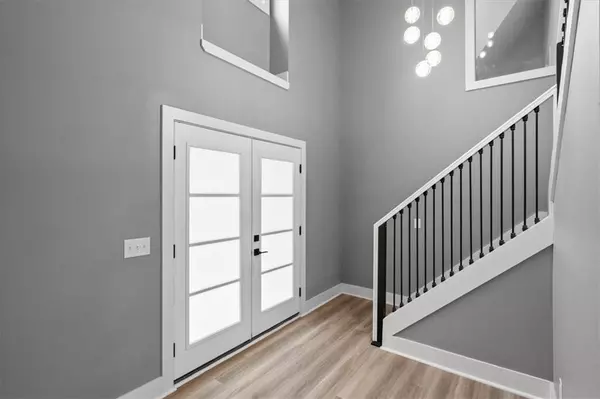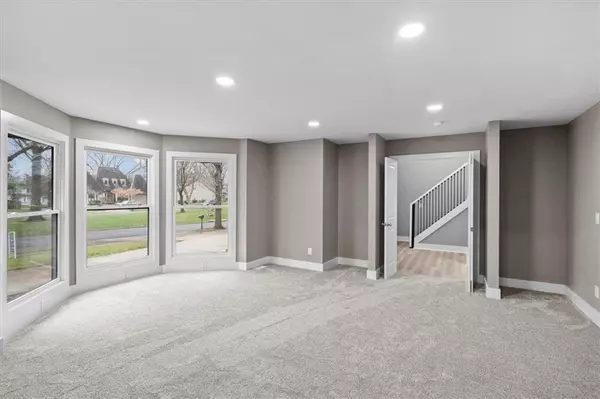$885,000
$885,000
For more information regarding the value of a property, please contact us for a free consultation.
5 Beds
5 Baths
5,152 SqFt
SOLD DATE : 03/29/2024
Key Details
Sold Price $885,000
Property Type Single Family Home
Sub Type Single Family Residence
Listing Status Sold
Purchase Type For Sale
Square Footage 5,152 sqft
Price per Sqft $171
Subdivision Pinehurst Est.
MLS Listing ID 2476341
Sold Date 03/29/24
Style Traditional
Bedrooms 5
Full Baths 3
Half Baths 2
HOA Fees $56/ann
Year Built 1976
Annual Tax Amount $3,344
Lot Size 0.308 Acres
Acres 0.3075069
Property Description
Complete total renovation in desirable Pinehurst Estates! This home was gutted to the studs and additional square footage added. Kitchen boasts: top of the line stainless steel appliances including smart refrigerator, huge 10x4 kitchen island with gas stove cooktop & downdraft vent, oversized walk in pantry. The spacious (25'8"x20') vaulted living room makes the perfect gathering space for family and entertaining. The magnificent first floor Master bedroom suite includes an amazing walk in closet with custom built-in cabinets that wraps around to the most luxurious master bath imaginable; double vanities with no fog/light up mirrors, large stand alone soaker tub and separate (6'x7'!) shower with fantastic rain bonnet shower head & side wall jets topped off by the glorious heated tile floors. There are 4 spacious bedrooms upstairs and two full baths. Half bath on the main level and another half bath in the finished lower level with large rec room and fireplace plus a bonus room and still tons of storage space. Everything new from roof to windows to HVAC!
Location
State KS
County Johnson
Rooms
Other Rooms Den/Study, Recreation Room
Basement Concrete, Finished, Full
Interior
Interior Features Ceiling Fan(s), Custom Cabinets, Kitchen Island, Pantry, Vaulted Ceiling, Walk-In Closet(s)
Heating Forced Air
Cooling Electric
Fireplaces Number 2
Fireplaces Type Living Room, Recreation Room
Fireplace Y
Appliance Cooktop, Dishwasher, Disposal, Microwave, Refrigerator
Laundry Main Level
Exterior
Parking Features true
Garage Spaces 2.0
Roof Type Composition
Building
Lot Description Level
Entry Level 1.5 Stories
Sewer City/Public
Water Public
Structure Type Stucco & Frame
Schools
School District Shawnee Mission
Others
Ownership Private
Acceptable Financing Cash, Conventional
Listing Terms Cash, Conventional
Read Less Info
Want to know what your home might be worth? Contact us for a FREE valuation!

Our team is ready to help you sell your home for the highest possible price ASAP

"My job is to find and attract mastery-based agents to the office, protect the culture, and make sure everyone is happy! "






