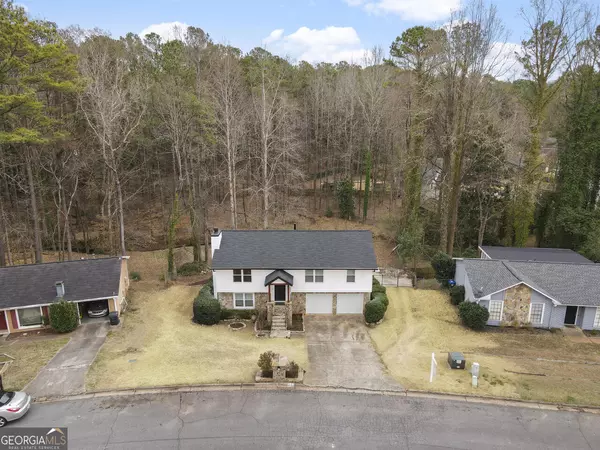$500,000
$500,000
For more information regarding the value of a property, please contact us for a free consultation.
4 Beds
3 Baths
1,406 SqFt
SOLD DATE : 03/29/2024
Key Details
Sold Price $500,000
Property Type Single Family Home
Sub Type Single Family Residence
Listing Status Sold
Purchase Type For Sale
Square Footage 1,406 sqft
Price per Sqft $355
Subdivision Terramont
MLS Listing ID 10259138
Sold Date 03/29/24
Style Traditional
Bedrooms 4
Full Baths 3
HOA Y/N No
Originating Board Georgia MLS 2
Year Built 1980
Annual Tax Amount $4,735
Tax Year 2023
Lot Size 0.622 Acres
Acres 0.622
Lot Dimensions 27094.32
Property Description
Welcome to Your Dream Home! Nestled location close to the historic charm of downtown Roswell. This amazing split foyer home has 4 bedrooms, 3 bathrooms, 2 car garages and hardwood floor. New Roof (2024), New Siding (2024), New Deck (2024), New inside/outside Painting (2024), New Windows (2021), remodeled bathrooms in 2021, Water heater replaced in 2021 among other small upgrades. In the up level access to the deck and a kitchen with white cabinets and granite countertops, an open concept living room, dining room area and 3 bedrooms w/ 2 bathrooms. In the lower level an extra bonus room w/ full bathroom and fireplace and deck on the back. A large private backyard of 0.62 acres is an entertainer's dream! The ample deck with Jacuzzi is perfect to relaxing and enjoy time with friends and family. No HOA. Swim/Tennis memberships available close by. Located just minutes from Historic downtown Roswell, high end shopping at Avalon, hiking/kayaking at Chattahoochee River, parks, easy access to 400, fabulous restaurants, Ameris Amphitheater, and much more! March 1st we are uploading Professional Pictures.
Location
State GA
County Fulton
Rooms
Basement Finished Bath, Daylight, Interior Entry, Exterior Entry, Partial
Interior
Interior Features Other, Master On Main Level
Heating Central, Heat Pump
Cooling Central Air
Flooring Hardwood, Laminate
Fireplaces Number 1
Fireplaces Type Basement
Fireplace Yes
Appliance Dishwasher, Microwave, Other, Refrigerator, Stainless Steel Appliance(s)
Laundry Laundry Closet
Exterior
Exterior Feature Other
Parking Features Garage Door Opener, Garage
Garage Spaces 2.0
Community Features None
Utilities Available Underground Utilities, Cable Available, Electricity Available, Natural Gas Available, Sewer Available
Waterfront Description No Dock Or Boathouse
View Y/N No
Roof Type Composition
Total Parking Spaces 2
Garage Yes
Private Pool No
Building
Lot Description Private
Faces Please follow GPS
Foundation Slab
Sewer Public Sewer
Water Public
Structure Type Stone
New Construction No
Schools
Elementary Schools Hillside
Middle Schools Haynes Bridge
High Schools Centennial
Others
HOA Fee Include None
Tax ID 12 253206621146
Security Features Smoke Detector(s)
Special Listing Condition Updated/Remodeled
Read Less Info
Want to know what your home might be worth? Contact us for a FREE valuation!

Our team is ready to help you sell your home for the highest possible price ASAP

© 2025 Georgia Multiple Listing Service. All Rights Reserved.
"My job is to find and attract mastery-based agents to the office, protect the culture, and make sure everyone is happy! "






