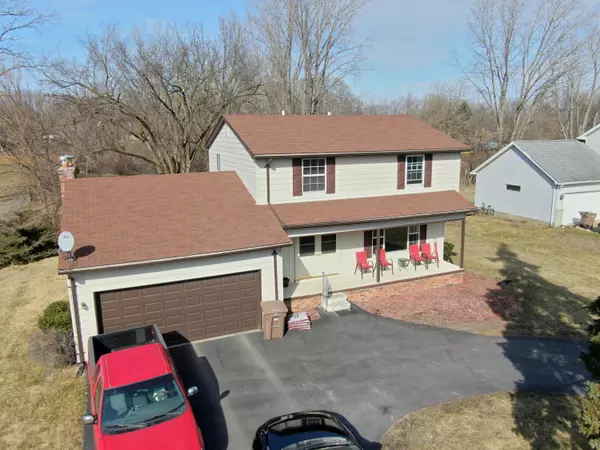$303,000
$309,900
2.2%For more information regarding the value of a property, please contact us for a free consultation.
4 Beds
3 Baths
3,444 SqFt
SOLD DATE : 03/29/2024
Key Details
Sold Price $303,000
Property Type Single Family Home
Sub Type Single Family Residence
Listing Status Sold
Purchase Type For Sale
Square Footage 3,444 sqft
Price per Sqft $87
Municipality Pontiac City
Subdivision Shattuck Farms - Pontiac
MLS Listing ID 24008282
Sold Date 03/29/24
Style Colonial
Bedrooms 4
Full Baths 2
Half Baths 1
Originating Board Michigan Regional Information Center (MichRIC)
Year Built 1975
Annual Tax Amount $3,837
Tax Year 2022
Lot Size 0.907 Acres
Acres 0.91
Lot Dimensions 100x395x100x395
Property Description
If you are in the market for a beautifully updated home, on almost an acre, with 4 bedrooms, 2.5 newly updated bathrooms, a full, partially finished basement, an attached 2 car garage, and a deck, don't let this one slip by.
Updates include bamboo flooring in the living room, dining room and den. From the foyer, through the hall way and into the kitchen, and including the bathrooms; ceramic tile, and the upstairs, with the exception of the bathrooms, is all carpet. All updates completed in 2022.
You will absolutely love the cabinet space, and backsplash. To top it all off, all kitchen appliances, including refrigerator, stove, microwave, a deep freezer and dishwasher, stay.
Located close to I-75 access, food and shopping, Great Lakes Crossing.
Location
State MI
County Oakland
Area Oakland County - 70
Direction Head North on Joslyn from Walton Blvd. Turn left on Upland (second street on left from Walton) and property is located on the right, just past the speed bump.
Rooms
Basement Full
Interior
Interior Features Ceiling Fans, Ceramic Floor, Garage Door Opener, Wood Floor, Eat-in Kitchen
Heating Forced Air, Natural Gas, Wood
Cooling Central Air
Fireplaces Number 1
Fireplaces Type Wood Burning, Den/Study
Fireplace true
Window Features Screens,Bay/Bow
Appliance Dryer, Dishwasher, Freezer, Microwave, Oven, Range, Refrigerator
Laundry In Basement, Sink, Washer Hookup
Exterior
Exterior Feature Porch(es), Deck(s)
Parking Features Attached, Asphalt, Driveway, Concrete
Garage Spaces 2.0
Utilities Available Phone Available, Public Water Available, Public Sewer Available, Natural Gas Available, Electric Available, Cable Available, Broadband Available, Phone Connected, Natural Gas Connected, High-Speed Internet Connected, Cable Connected
View Y/N No
Garage Yes
Building
Story 2
Sewer Public Sewer
Water Public
Architectural Style Colonial
Structure Type Vinyl Siding,Aluminum Siding
New Construction No
Schools
School District Pontiac
Others
Tax ID 14-09-327-018
Acceptable Financing Cash, FHA, Conventional
Listing Terms Cash, FHA, Conventional
Read Less Info
Want to know what your home might be worth? Contact us for a FREE valuation!

Our team is ready to help you sell your home for the highest possible price ASAP
"My job is to find and attract mastery-based agents to the office, protect the culture, and make sure everyone is happy! "






