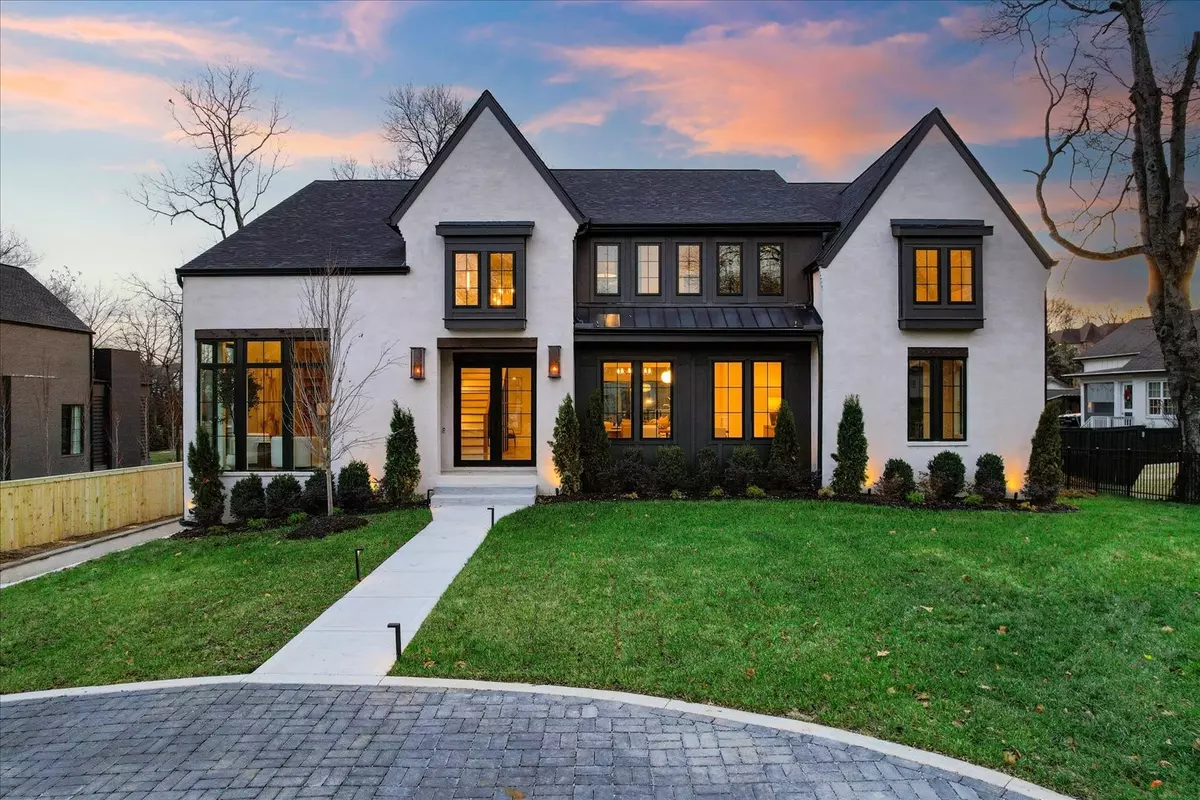$4,300,000
$4,490,000
4.2%For more information regarding the value of a property, please contact us for a free consultation.
6 Beds
8 Baths
8,130 SqFt
SOLD DATE : 03/29/2024
Key Details
Sold Price $4,300,000
Property Type Single Family Home
Sub Type Single Family Residence
Listing Status Sold
Purchase Type For Sale
Square Footage 8,130 sqft
Price per Sqft $528
Subdivision Oak Hill
MLS Listing ID 2608976
Sold Date 03/29/24
Bedrooms 6
Full Baths 6
Half Baths 2
HOA Y/N No
Year Built 2023
Annual Tax Amount $3,927
Lot Size 1.020 Acres
Acres 1.02
Lot Dimensions 103 X 450
Property Description
Discover the epitome of modern living at 935 Battery Lane, an exclusive offering from Southern Edge Construction. * 1.2 miles from FRA. * Nestled on an acre within city limits, this gated sprawling estate boasts a main house with 6 beds, 5 full/2 half baths, 2 offices, bonus & theater rooms, and a wine cellar. The gourmet kitchen is a chef's delight featuring Fisher-Paykel appliances. Primary suite and an additional ensuite bedroom grace the first floor, while upstairs offers 2 ensuite bedrooms and 2 bedrooms with a Jack and Jill bath. Step outside onto the large, covered, rear deck with a fireplace, overlooking the professionally designed backyard by Oasis Outdoor that includes a pool, sunken fire pit, hot tub, grill, and ample lounge space - perfect for gatherings. A pool house comes complete with a kitchenette, full bath, and sauna. Beyond this, an expansive and completely flat half-acre yard, large enough to add another garage, a basketball court or a tennis court!
Location
State TN
County Davidson County
Rooms
Main Level Bedrooms 2
Interior
Interior Features Extra Closets, Hot Tub, Storage, Walk-In Closet(s), Primary Bedroom Main Floor
Heating Central, Electric
Cooling Central Air, Electric
Flooring Finished Wood, Tile
Fireplaces Number 3
Fireplace Y
Appliance Dishwasher, Disposal, Grill, Microwave, Refrigerator
Exterior
Exterior Feature Gas Grill, Carriage/Guest House, Irrigation System
Garage Spaces 3.0
Pool In Ground
Utilities Available Electricity Available, Water Available
Waterfront false
View Y/N false
Roof Type Shingle
Parking Type Attached - Side, Driveway
Private Pool true
Building
Lot Description Level
Story 3
Sewer Public Sewer
Water Public
Structure Type Brick
New Construction true
Schools
Elementary Schools Percy Priest Elementary
Middle Schools John Trotwood Moore Middle
High Schools Hillsboro Comp High School
Others
Senior Community false
Read Less Info
Want to know what your home might be worth? Contact us for a FREE valuation!

Our team is ready to help you sell your home for the highest possible price ASAP

© 2024 Listings courtesy of RealTrac as distributed by MLS GRID. All Rights Reserved.

"My job is to find and attract mastery-based agents to the office, protect the culture, and make sure everyone is happy! "






