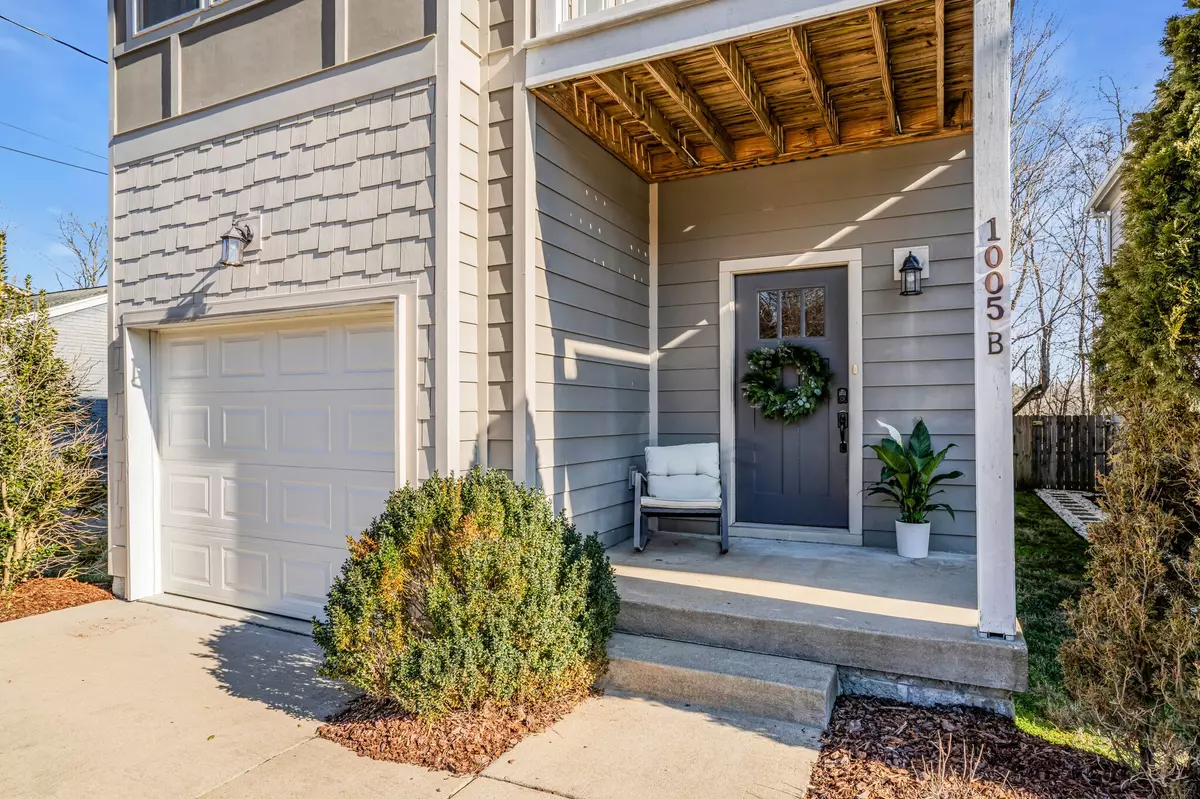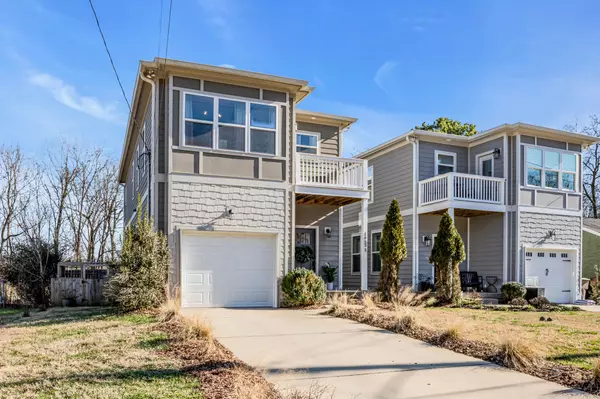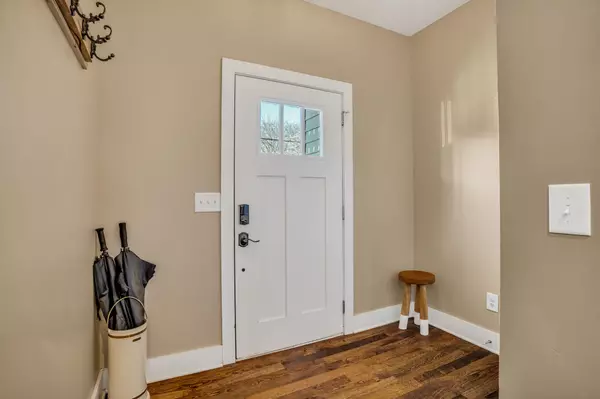$709,500
$729,000
2.7%For more information regarding the value of a property, please contact us for a free consultation.
3 Beds
3 Baths
2,044 SqFt
SOLD DATE : 03/29/2024
Key Details
Sold Price $709,500
Property Type Single Family Home
Sub Type Horizontal Property Regime - Detached
Listing Status Sold
Purchase Type For Sale
Square Footage 2,044 sqft
Price per Sqft $347
Subdivision 1005 Shadow Lane
MLS Listing ID 2617581
Sold Date 03/29/24
Bedrooms 3
Full Baths 2
Half Baths 1
HOA Y/N No
Year Built 2017
Annual Tax Amount $3,906
Lot Size 1,306 Sqft
Acres 0.03
Property Description
When you want the peace and quiet of the park but still need all the amenities of the city life close this is the answer. You will feel right at home in the serene space with moody hues and big style. Radiant light fixtures guide your way through out the main living space filled with fanciful wallpaper and into the open concept kitchen and dining area. Walk onto the deck and out to the custom built Gardens of Babylon firepit and all your cares will melt away as you sit around and count the stars on a clear night. Upstairs is three bedrooms. The primary is oversized with vaulted ceilings and a bathroom that will help you into that luxe state of mind. Extra large closets in every room are the icing on the cake. This home is warm and cozy with all the mindful aspects of a convenience. Located on a quiet cut-de-sac close to the Shadow Ln Trailhead where all the best hiking and biking trails converge. This one is not to be missed!
Location
State TN
County Davidson County
Interior
Heating Natural Gas
Cooling Central Air
Flooring Carpet, Finished Wood
Fireplace N
Appliance Dishwasher, Disposal, Dryer, Microwave, Refrigerator, Washer
Exterior
Garage Spaces 1.0
Utilities Available Natural Gas Available, Water Available
Waterfront false
View Y/N false
Roof Type Shingle
Parking Type Attached - Front, Driveway, On Street
Private Pool false
Building
Story 2
Sewer Public Sewer
Water Public
Structure Type Hardboard Siding
New Construction false
Schools
Elementary Schools Rosebank Elementary
Middle Schools Stratford Stem Magnet School Lower Campus
High Schools Stratford Stem Magnet School Upper Campus
Others
Senior Community false
Read Less Info
Want to know what your home might be worth? Contact us for a FREE valuation!

Our team is ready to help you sell your home for the highest possible price ASAP

© 2024 Listings courtesy of RealTrac as distributed by MLS GRID. All Rights Reserved.

"My job is to find and attract mastery-based agents to the office, protect the culture, and make sure everyone is happy! "






