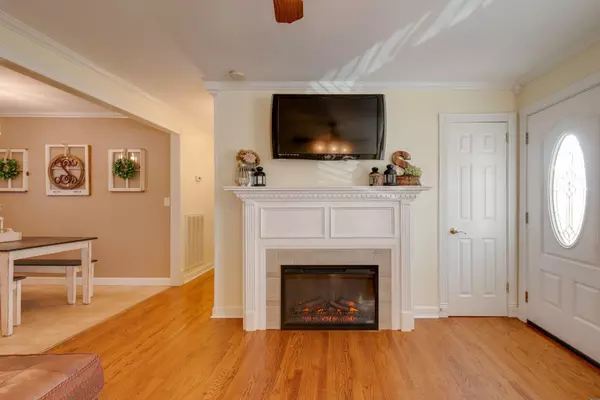$230,000
$230,000
For more information regarding the value of a property, please contact us for a free consultation.
3 Beds
2 Baths
1,096 SqFt
SOLD DATE : 03/28/2024
Key Details
Sold Price $230,000
Property Type Single Family Home
Sub Type Single Family Residence
Listing Status Sold
Purchase Type For Sale
Square Footage 1,096 sqft
Price per Sqft $209
Subdivision Lake Vista Unit #3
MLS Listing ID 1387205
Sold Date 03/28/24
Bedrooms 3
Full Baths 1
Half Baths 1
Originating Board Greater Chattanooga REALTORS®
Year Built 1963
Lot Size 0.500 Acres
Acres 0.5
Lot Dimensions 80X239
Property Description
Welcome to 7712 Canyon Drive, a beautiful and well maintained home located in the convenient Lake Vista neighborhood! Sitting on +/- half an acre, this move-in-ready home has tons of updates and renovations throughout. The updated kitchen features stainless steel appliances, a brand new dishwasher, hickory cabinets and under mount lighting. Hardwood floors and crown moulding are present throughout the home. The bathrooms have both been updated. The electric fireplace with a gorgeous mantle creates a cozy atmosphere for entertaining in the great room. Off the back of the house, you will find a space currently used as an office, but the possibilities for this space are endless. The backyard has a wonderful raised garden bed for all your planting aspirations! 7712 Canyon Drive is centrally located in Chattanooga. You can arrive at Volkswagon or Amazon within 6 minutes! Schedule your showing today before it is gone! Information is deemed reliable but not guaranteed. Buyer should verify any information they deem important.
Location
State TN
County Hamilton
Area 0.5
Rooms
Basement Crawl Space
Interior
Interior Features Eat-in Kitchen, Open Floorplan, Primary Downstairs, Tub/shower Combo
Heating Central, Electric
Cooling Central Air, Electric
Flooring Hardwood, Tile
Fireplaces Number 1
Fireplaces Type Electric, Great Room
Fireplace Yes
Window Features Storm Window(s)
Appliance Tankless Water Heater, Refrigerator, Microwave, Free-Standing Electric Range, Dishwasher
Heat Source Central, Electric
Laundry Electric Dryer Hookup, Gas Dryer Hookup, Laundry Room, Washer Hookup
Exterior
Carport Spaces 1
Utilities Available Cable Available, Electricity Available, Phone Available, Sewer Connected
Roof Type Shingle
Porch Porch
Garage No
Building
Faces Hwy 153 North. East on Bonny Oaks Dr. Turn Left onto Canyon Dr. Home is on the right.
Story One
Foundation Block
Water Public
Structure Type Brick
Schools
Elementary Schools Harrison Elementary
Middle Schools Brown Middle
High Schools Central High School
Others
Senior Community No
Tax ID 129k M 022
Acceptable Financing Cash, Conventional, FHA, VA Loan, Owner May Carry
Listing Terms Cash, Conventional, FHA, VA Loan, Owner May Carry
Read Less Info
Want to know what your home might be worth? Contact us for a FREE valuation!

Our team is ready to help you sell your home for the highest possible price ASAP

"My job is to find and attract mastery-based agents to the office, protect the culture, and make sure everyone is happy! "






