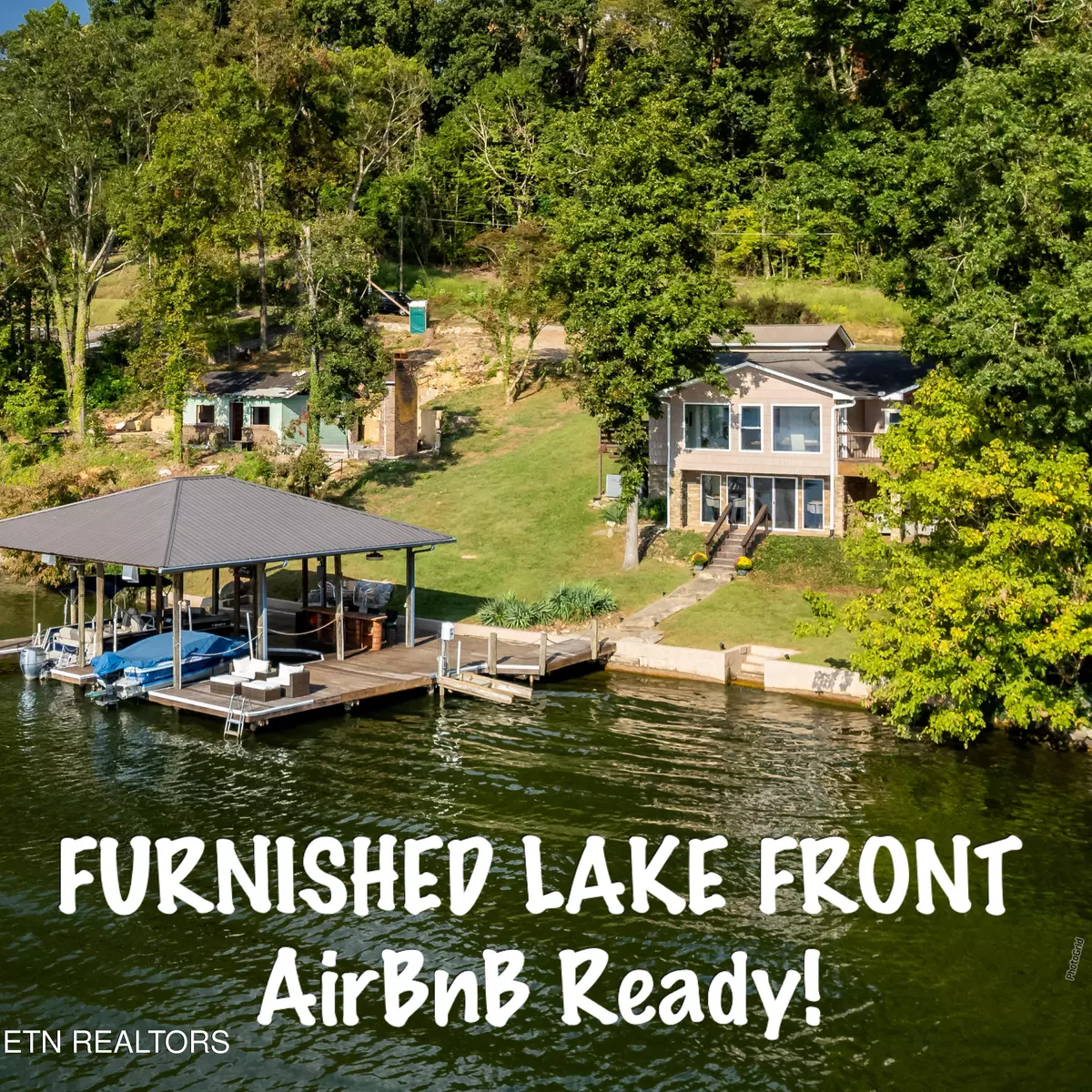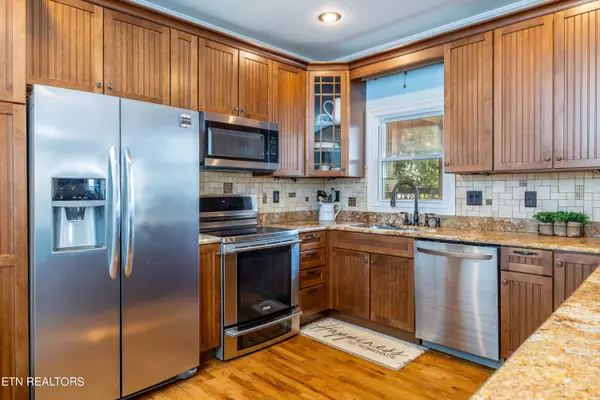$1,125,000
$1,220,000
7.8%For more information regarding the value of a property, please contact us for a free consultation.
3 Beds
4 Baths
3,475 SqFt
SOLD DATE : 03/29/2024
Key Details
Sold Price $1,125,000
Property Type Single Family Home
Sub Type Residential
Listing Status Sold
Purchase Type For Sale
Square Footage 3,475 sqft
Price per Sqft $323
Subdivision Connatser Lake Prop
MLS Listing ID 1241035
Sold Date 03/29/24
Style Traditional
Bedrooms 3
Full Baths 4
Originating Board East Tennessee REALTORS® MLS
Year Built 1955
Lot Size 0.260 Acres
Acres 0.26
Lot Dimensions 100 x 122
Property Description
Emersed in all the splendor of Ft.Loudon Lake on the main channel. Nothing is left to want, it has it all! This property checks all the boxes, double dock with lifts, a few steps from home to the water (grade is subtle), home is updated with all the amenities, quality furnishings which include décor, kitchen equipment and accessories, linen, and grill (instantly suitable for air bnb or lake enjoyment). Authentic cottage style basement ranch home is adorned with stone and shake shingle. Gourmet kitchen offers stainless appliances, ample amount of granite counter tops, tiled back splash, abundance of custom cabinetry with built in pantry and roll out shelves. Heart of the home features a wood burning stone fireplace, generous size living room is situated between open kitchen, eat in bar, and enclosed sun room with panoramic view of lake thru wall of windows. Sunroom and Main Bedroom share vaulted deck overlooking sparkling water. Main bedroom is dreamy day and night, vaulted ceiling adorned with hardwood floor and ceilings. Ensuite includes garden/spa tub, shower cave with built in shelving, high vanity with granite, walk in closet. 2nd Bedroom on main level has a deck that views the water and walk in closet full bath around the corner with furniture style vanity and granite. The lower level features another full bedroom with en suite. Enjoy the game room area watching football or playing pool while getting the grill ready for dinner with friends. Full bath off game room area (fully tiled for dripping feet to change and refresh after lake fun). Just a few steps away enjoy time with family and friends on the covered dock with two boat slips one which is 32' long with 8000 lb. lift and the other is 26' long with 5000 lb. lift. Ski lift to the side. Newly installed generator is large enough to run the household in case of emergency. End your day on your boat or sitting on your dock enjoying the sunrises and sunsets. Buyer to verify all information to satisfaction.
Location
State TN
County Blount County - 28
Area 0.26
Rooms
Family Room Yes
Other Rooms Basement Rec Room, LaundryUtility, Sunroom, Bedroom Main Level, Extra Storage, Breakfast Room, Great Room, Family Room, Mstr Bedroom Main Level, Split Bedroom
Basement Finished
Dining Room Breakfast Bar, Eat-in Kitchen, Formal Dining Area
Interior
Interior Features Pantry, Walk-In Closet(s), Breakfast Bar, Eat-in Kitchen
Heating Central, Electric
Cooling Central Cooling
Flooring Carpet, Hardwood, Tile
Fireplaces Number 1
Fireplaces Type Wood Burning
Fireplace Yes
Appliance Dishwasher, Disposal, Dryer, Refrigerator, Microwave, Washer
Heat Source Central, Electric
Laundry true
Exterior
Exterior Feature Windows - Vinyl, Windows - Insulated, Patio, Porch - Covered, Prof Landscaped, Deck, Balcony, Doors - Energy Star, Dock
Garage Detached
Garage Spaces 1.0
Garage Description Detached
View Country Setting, Lake
Porch true
Parking Type Detached
Total Parking Spaces 1
Garage Yes
Building
Lot Description Waterfront Access, Lakefront, Lake Access, Rolling Slope
Faces Pellissippi Parkway towards Maryville to Topside Road exit 9 to RIGHT on Topside to RIGHT on Louisville Road to RIGHT on Miser Station to RIGHT on W. Hill to RIGHT on second Disco Loop to LEFT on Frog Pond to RIGHT on Bales Hollow to LEFT on Endsley Lane. Home on LEFT or FROM LENOIR CITY - 321 towards Maryville to LEFT on Unitia to LEFT on Roax Road Road to RIGHT on Leepers Ferry to LEFT on Bales Hollow to LEFT on Endsley Lane. Home on LEFT.
Sewer Septic Tank
Water Public
Architectural Style Traditional
Structure Type Shingle Shake,Block
Schools
Middle Schools Union Grove
High Schools William Blount
Others
Restrictions Yes
Tax ID 042D A 012.00
Energy Description Electric
Acceptable Financing Cash, Conventional
Listing Terms Cash, Conventional
Read Less Info
Want to know what your home might be worth? Contact us for a FREE valuation!

Our team is ready to help you sell your home for the highest possible price ASAP

"My job is to find and attract mastery-based agents to the office, protect the culture, and make sure everyone is happy! "






