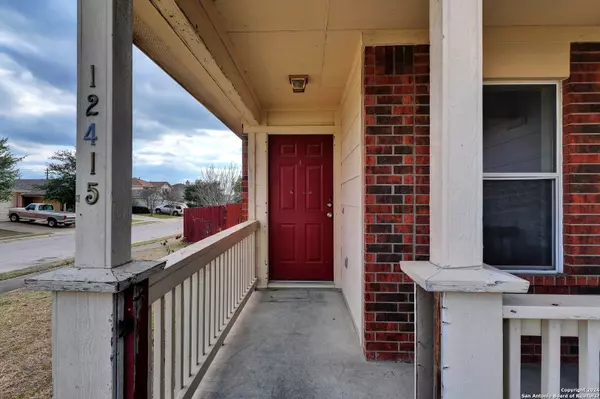$234,900
For more information regarding the value of a property, please contact us for a free consultation.
4 Beds
2 Baths
1,183 SqFt
SOLD DATE : 03/29/2024
Key Details
Property Type Single Family Home
Sub Type Single Residential
Listing Status Sold
Purchase Type For Sale
Square Footage 1,183 sqft
Price per Sqft $198
Subdivision Stonewater
MLS Listing ID 1746400
Sold Date 03/29/24
Style One Story,Traditional
Bedrooms 4
Full Baths 2
Construction Status Pre-Owned
HOA Fees $50/mo
Year Built 2008
Annual Tax Amount $5,214
Tax Year 2023
Lot Size 6,490 Sqft
Property Description
Welcome to this enchanting corner lot residence, prominently situated in the peaceful Manor community of Stonewater, which offers an idyllic blend of comfort and convenience against a charming country backdrop. The home greets you with a well-manicured front lawn and an inviting exterior, leading into a generously sized living space bathed in natural light, fostering a warm and welcoming ambiance. The kitchen is outfitted with essential appliances, generous storage, and a practical design conducive to culinary endeavors. Community amenities, such as a park, pool, and splash pad, cater to a variety of recreational pursuits. Positioned advantageously near Highway 290, the home ensures swift access to prominent employers including Samsung, USPS, UPS, and Applied Materials. Proximity to shopping, dining, and Manor community schools adds a layer of convenience to everyday living. The expansive backyard offers a versatile outdoor space, ready for you to infuse it with your personal flair, ideal for leisure and entertaining. The seller is highly motivated and will consider all offers, presenting a prime opportunity for those seeking a serene suburban life within easy reach of urban conveniences. Discover the potential of this property, where comfort meets opportunity in a community designed for an enriched lifestyle. Schedule your showing today!
Location
State TX
County Travis
Area 3100
Rooms
Master Bathroom Main Level 10X10 Tub/Shower Combo, Single Vanity
Master Bedroom Main Level 10X10 Walk-In Closet, Ceiling Fan, Full Bath
Bedroom 2 Main Level 10X10
Bedroom 3 Main Level 10X10
Bedroom 4 Main Level 10X10
Living Room Main Level 10X10
Dining Room Main Level 10X10
Kitchen Main Level 10X10
Interior
Heating Central
Cooling One Central
Flooring Vinyl
Heat Source Electric
Exterior
Exterior Feature Patio Slab, Privacy Fence
Parking Features Two Car Garage, Attached
Pool None
Amenities Available Pool, Park/Playground, Other - See Remarks
Roof Type Composition
Private Pool N
Building
Lot Description Corner, Level
Foundation Slab
Sewer City
Water City
Construction Status Pre-Owned
Schools
Elementary Schools Call District
Middle Schools Call District
High Schools Call District
School District Manor
Others
Acceptable Financing Conventional, VA, TX Vet, Cash
Listing Terms Conventional, VA, TX Vet, Cash
Read Less Info
Want to know what your home might be worth? Contact us for a FREE valuation!

Our team is ready to help you sell your home for the highest possible price ASAP

"My job is to find and attract mastery-based agents to the office, protect the culture, and make sure everyone is happy! "






