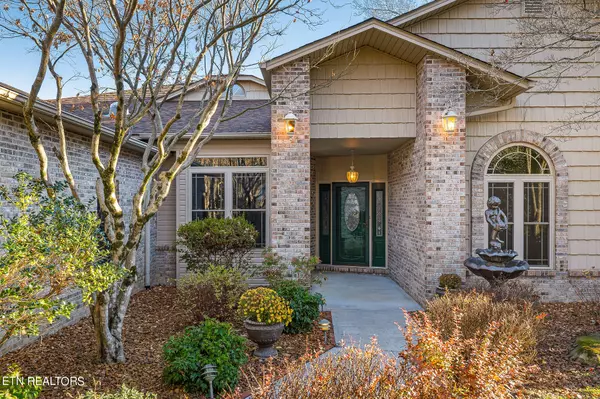$885,000
$899,900
1.7%For more information regarding the value of a property, please contact us for a free consultation.
4 Beds
3 Baths
3,353 SqFt
SOLD DATE : 03/29/2024
Key Details
Sold Price $885,000
Property Type Single Family Home
Sub Type Residential
Listing Status Sold
Purchase Type For Sale
Square Footage 3,353 sqft
Price per Sqft $263
Subdivision St George
MLS Listing ID 1246977
Sold Date 03/29/24
Style Traditional
Bedrooms 4
Full Baths 2
Half Baths 1
HOA Fees $112/mo
Originating Board East Tennessee REALTORS® MLS
Year Built 1988
Lot Size 0.530 Acres
Acres 0.53
Property Description
A rare find in the golf capital of Tennessee!
Stunning St George lakefront property with a level half acre lot at the end of a quiet cul de sac. This all brick four bedroom home welcomes you with panoramic views of the lake from nearly every room. The back of the house is all windows to enjoy the lake from the oversized family room, breakfast nook, or open kitchen. A large master suite has a skylight and private entrance to back deck. The master bathroom features two vanities, walk in closet, and huge walk in tiled shower. Real hardwood floors are gleaming as you tour the rest of the home. Split floorplan for convenient privacy with roomy bedrooms. Fourth bedroom would be a great office and has its own half bath and walk in closet. Don't worry about the big ticket items here. The roof is brand new in 2023 and the deck and dock have both been redone with low maintenance trex planks. New hot water heater in 2023 as well. Oversized two car garage has steps leading up to your attic with so much storage space. Great storage under deck as well for kayaks and lake toys.! Crawl space has dehumidifier and UV system for the HVAC.
Location
State TN
County Cumberland County - 34
Area 0.53
Rooms
Family Room Yes
Other Rooms LaundryUtility, Bedroom Main Level, Extra Storage, Office, Breakfast Room, Family Room, Mstr Bedroom Main Level
Basement Crawl Space
Dining Room Eat-in Kitchen, Formal Dining Area, Breakfast Room
Interior
Interior Features Island in Kitchen, Pantry, Walk-In Closet(s), Eat-in Kitchen
Heating Central, Electric
Cooling Central Cooling
Flooring Carpet, Hardwood, Tile
Fireplaces Number 1
Fireplaces Type Brick, Gas Log
Fireplace Yes
Appliance Dishwasher, Dryer, Self Cleaning Oven, Refrigerator, Microwave, Washer
Heat Source Central, Electric
Laundry true
Exterior
Exterior Feature Porch - Covered, Porch - Screened, Deck, Cable Available (TV Only), Dock
Parking Features Garage Door Opener
Garage Spaces 2.0
Garage Description Garage Door Opener
Pool true
Community Features Sidewalks
Amenities Available Clubhouse, Golf Course, Playground, Recreation Facilities, Sauna, Security, Pool, Tennis Court(s)
View Lake
Total Parking Spaces 2
Garage Yes
Building
Lot Description Lakefront, Lake Access, Golf Community, Level
Faces N on Pavine rd to R onto Lakeview to R on to Lakewood to R on Meadowlark Cir.
Sewer Public Sewer
Water Public
Architectural Style Traditional
Additional Building Gazebo
Structure Type Brick
Others
HOA Fee Include Fire Protection,Trash,Sewer,Security,Some Amenities
Restrictions Yes
Tax ID 090A D 017.00
Energy Description Electric
Read Less Info
Want to know what your home might be worth? Contact us for a FREE valuation!

Our team is ready to help you sell your home for the highest possible price ASAP

"My job is to find and attract mastery-based agents to the office, protect the culture, and make sure everyone is happy! "






