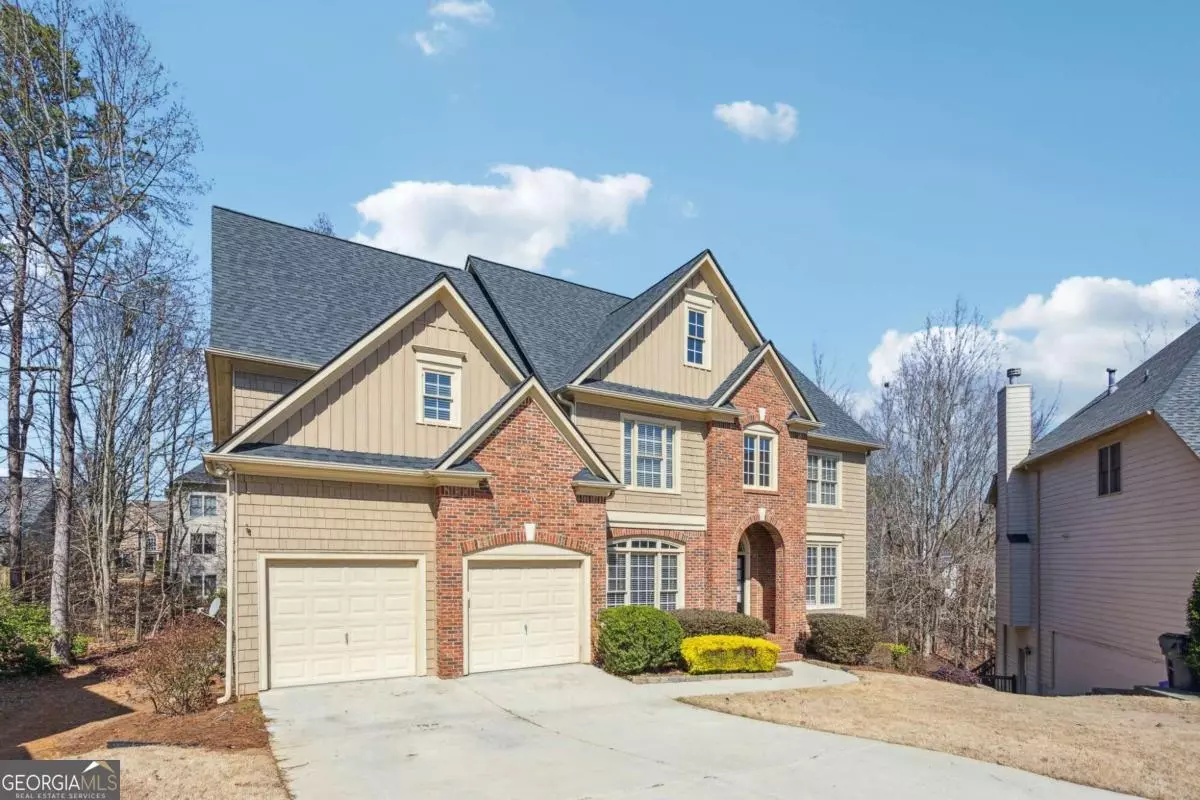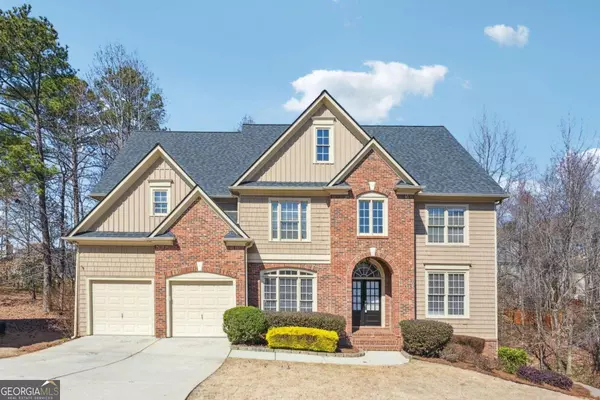Bought with Natasha Sipani • Keller Williams Realty Atl. Partners
$585,000
$575,000
1.7%For more information regarding the value of a property, please contact us for a free consultation.
5 Beds
4 Baths
3,389 SqFt
SOLD DATE : 03/29/2024
Key Details
Sold Price $585,000
Property Type Single Family Home
Sub Type Single Family Residence
Listing Status Sold
Purchase Type For Sale
Square Footage 3,389 sqft
Price per Sqft $172
Subdivision Morningbrooke
MLS Listing ID 10262017
Sold Date 03/29/24
Style Brick Front,Traditional
Bedrooms 5
Full Baths 4
Construction Status Resale
HOA Fees $750
HOA Y/N Yes
Year Built 2004
Annual Tax Amount $8,804
Tax Year 2023
Lot Size 8,276 Sqft
Property Description
Home in sought after Morningbrooke Subdivision! Look no further, and call today to schedule your showing of this 5 bedroom 4 bath home with full unfinished basement perfect for finishing for additional square footage and complete to your liking. Do you enjoy block parties and kids playing out in front of your home, this executive home is situated on a popular cul-de-sac lot with a private backyard. Welcome to 964 Poplar Mill Way, an amazing property that welcomes you with a grand double door entry. Once inside, you will find an office formal library or living room to your right and the dining room to your left. You'll be delighted to know that your guest suite is located on the main floor with the adjoining full bath. The 2-story great room with built in bookshelves, gas fireplace and soaring windows is stunning, overlooking the private backyard. You won't find millwork trim like you see in this home in new builds, it's exquisite. The kitchen is sure to impress today's gourmet cook with the freshly painted cabinets, the workspace, granite counter-tops, double ovens and tons of windows which offer a lot of natural light. The grand staircase leads you to the 2nd floor, which offers 4 bedrooms, 3 full baths, to include the oversized fireside master with spa-like bath. If you are looking for an active community with swim/tennis and neighbors who love living here, look after one another and desire to live in the best community possible, look no further. Homes in this community sell quick.
Location
State GA
County Gwinnett
Rooms
Basement Daylight, Exterior Entry, Full, Unfinished
Main Level Bedrooms 1
Interior
Interior Features Bookcases, Double Vanity, Pulldown Attic Stairs, Tray Ceiling(s), Walk-In Closet(s)
Heating Natural Gas
Cooling Ceiling Fan(s), Central Air, Electric, Zoned
Flooring Carpet, Hardwood, Tile, Vinyl
Fireplaces Number 2
Fireplaces Type Factory Built
Exterior
Parking Features Garage, Kitchen Level
Garage Spaces 2.0
Community Features Clubhouse, Park, Playground, Pool, Sidewalks, Street Lights, Tennis Court(s), Walk To Schools, Walk To Shopping
Utilities Available Cable Available, Electricity Available, Natural Gas Available, Phone Available, Sewer Available, Underground Utilities, Water Available
Waterfront Description No Dock Or Boathouse
Roof Type Composition
Building
Story Two
Sewer Public Sewer
Level or Stories Two
Construction Status Resale
Schools
Elementary Schools Sugar Hill
Middle Schools Lanier
High Schools Lanier
Others
Financing Conventional
Read Less Info
Want to know what your home might be worth? Contact us for a FREE valuation!

Our team is ready to help you sell your home for the highest possible price ASAP

© 2024 Georgia Multiple Listing Service. All Rights Reserved.

"My job is to find and attract mastery-based agents to the office, protect the culture, and make sure everyone is happy! "






