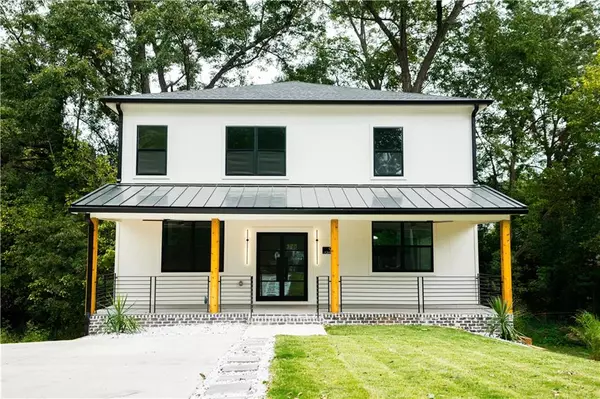$659,900
$659,900
For more information regarding the value of a property, please contact us for a free consultation.
6 Beds
5 Baths
4,200 SqFt
SOLD DATE : 03/27/2024
Key Details
Sold Price $659,900
Property Type Single Family Home
Sub Type Single Family Residence
Listing Status Sold
Purchase Type For Sale
Square Footage 4,200 sqft
Price per Sqft $157
Subdivision Washington Park
MLS Listing ID 7321149
Sold Date 03/27/24
Style Contemporary/Modern,Craftsman
Bedrooms 6
Full Baths 5
Construction Status New Construction
HOA Y/N No
Originating Board First Multiple Listing Service
Year Built 2023
Annual Tax Amount $1,776
Tax Year 2023
Lot Size 9,374 Sqft
Acres 0.2152
Property Description
This stunning, custom-built residence embodies elegance, sophistication, and unparalleled craftsmanship. Nestled in the quaint neighborhood of Washington Park. This home offers tranquility while being just minutes away from city amenities. The main living areas features lavish entertaining and comfortable everyday living. Prepare to be impressed with two primary suites. One on the main level and the other on the 2nd floor. The spacious and light-filled living room boasts an open floor plan and hard wood floors throughout. The kitchen is a chef's dream, featuring stainless steel appliances, beautiful cabinetry, and a waterfall center island. It seamlessly connects to a walk in pantry with lost of storage. The remaining bedrooms are equally impressive. Spacious primary suite on the upper level with a walk in closet waiting to be customized by its' owner. The primary ensuite features double vanities, separate rub and shower. Additionally, the home offers a home theater or well-appointed fitness center, ensuring that every aspect of luxurious living is catered for. The Terrance level offers a separate entry. Upon completion, it can feature 2BR/! BA with kitchen and common area. Perfect for short or long term leasing. This luxury home is a true embodiment of refined living, where every detail has been meticulously crafted to create an unparalleled living experience. Immerse yourself in the epitome of elegance and luxury by making this extraordinary residence your own. In walking distance the Aquarium, Belt Line West Corridor Entry and the New Rodney Cook Senior Walking Park. You are able to get anywhere within minutes.Buyer can add an ADU unit or pool in the backyard. This build is complete and ready for its' new owner.
Location
State GA
County Fulton
Lake Name None
Rooms
Bedroom Description Double Master Bedroom,Master on Main,Oversized Master
Other Rooms None
Basement Exterior Entry, Full, Unfinished, Walk-Out Access
Main Level Bedrooms 2
Dining Room Open Concept
Interior
Interior Features Disappearing Attic Stairs, Double Vanity, High Ceilings 10 ft Lower, High Ceilings 10 ft Main, High Ceilings 10 ft Upper, High Speed Internet, His and Hers Closets, Walk-In Closet(s)
Heating Baseboard, Central, Electric, Forced Air
Cooling Central Air, Electric
Flooring Hardwood, Stone
Fireplaces Number 1
Fireplaces Type Electric, Factory Built, Other Room
Window Features Double Pane Windows,Insulated Windows
Appliance Dishwasher, Electric Oven, Electric Water Heater
Laundry Laundry Room, Main Level
Exterior
Exterior Feature Awning(s), Private Rear Entry
Parking Features Driveway
Fence Back Yard, Chain Link
Pool None
Community Features Park, Public Transportation, Street Lights
Utilities Available Cable Available, Electricity Available, Phone Available, Sewer Available, Water Available
Waterfront Description None
View Creek/Stream
Roof Type Composition,Metal
Street Surface Asphalt
Accessibility None
Handicap Access None
Porch Covered, Deck, Front Porch
Total Parking Spaces 4
Private Pool false
Building
Lot Description Back Yard, Cleared, Irregular Lot, Landscaped, Sloped
Story Three Or More
Foundation Block, Concrete Perimeter
Sewer Public Sewer
Water Public
Architectural Style Contemporary/Modern, Craftsman
Level or Stories Three Or More
Structure Type HardiPlank Type,Wood Siding
New Construction No
Construction Status New Construction
Schools
Elementary Schools M. A. Jones
Middle Schools Fulton - Other
High Schools Booker T. Washington
Others
Senior Community no
Restrictions false
Tax ID 14 011500040447
Acceptable Financing Cash, Conventional, FHA, VA Loan
Listing Terms Cash, Conventional, FHA, VA Loan
Special Listing Condition None
Read Less Info
Want to know what your home might be worth? Contact us for a FREE valuation!

Our team is ready to help you sell your home for the highest possible price ASAP

Bought with Berkshire Hathaway HomeServices Georgia Properties
"My job is to find and attract mastery-based agents to the office, protect the culture, and make sure everyone is happy! "






