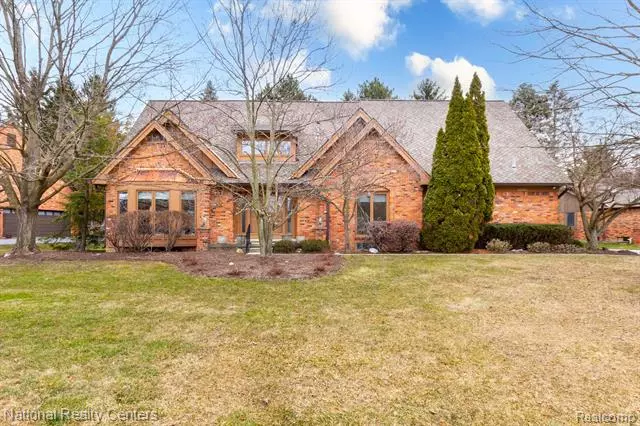$430,000
$419,900
2.4%For more information regarding the value of a property, please contact us for a free consultation.
3 Beds
2.5 Baths
2,462 SqFt
SOLD DATE : 03/28/2024
Key Details
Sold Price $430,000
Property Type Single Family Home
Sub Type Contemporary
Listing Status Sold
Purchase Type For Sale
Square Footage 2,462 sqft
Price per Sqft $174
Subdivision Ramblewood No 5
MLS Listing ID 20240008386
Sold Date 03/28/24
Style Contemporary
Bedrooms 3
Full Baths 2
Half Baths 1
HOA Fees $190/mo
HOA Y/N yes
Originating Board Realcomp II Ltd
Year Built 1988
Annual Tax Amount $6,495
Lot Size 0.340 Acres
Acres 0.34
Lot Dimensions 108x137
Property Description
Along with inviting curb appeal, this contemporary one and a half story home with a first floor Primary Bedroom is located in the prestigious Gated Community of Ramblewood. The bright foyer with wood floor leads you to the dramatic Great Room which has a cathedral ceiling, recessed lights, stone gas fireplace, built-in cabinet, ceiling fan, beautiful windows and 2 french doors that lead to the deck, Off the large Dining Room is the sunny 4 Seasons Room with view of the beautiful private treed backyard. The Primary Bedroom has a large bay window and updated separate dressing area across from the walk- in closet. The updated white Primary Bathroom has an extra large soaking tub and shower. The white kitchen has an island, double oven, desk, pantry and lots of cupboards. The first floor also has an updated Lav with wood floor and laundry room. Upstairs you'll find two large bedrooms and a full bath. Home also has a side entrance garage, new gutters & leaf filters and a full house generator. This home is a Must See!!
Location
State MI
County Oakland
Area Farmington Hills
Direction 14 Mile to Gatehouse Tanglewood Drive to Valley Ridge turn R to house
Rooms
Basement Partially Finished
Kitchen Built-In Electric Oven, Dishwasher, Disposal, Double Oven, Dryer, Electric Cooktop, Exhaust Fan, Free-Standing Refrigerator, Ice Maker, Microwave, Other, Self Cleaning Oven, Washer
Interior
Interior Features Humidifier
Hot Water Natural Gas
Heating Forced Air
Cooling Central Air
Fireplaces Type Gas
Fireplace yes
Appliance Built-In Electric Oven, Dishwasher, Disposal, Double Oven, Dryer, Electric Cooktop, Exhaust Fan, Free-Standing Refrigerator, Ice Maker, Microwave, Other, Self Cleaning Oven, Washer
Heat Source Natural Gas
Laundry 1
Exterior
Parking Features Attached
Garage Description 2.5 Car
Road Frontage Paved, Private
Garage yes
Building
Foundation Basement
Sewer Public Sewer (Sewer-Sanitary)
Water Public (Municipal)
Architectural Style Contemporary
Warranty Yes
Level or Stories 2 Story
Structure Type Brick
Schools
School District Farmington
Others
Pets Allowed Cats OK, Dogs OK
Tax ID 2305102006
Ownership Short Sale - No,Private Owned
Assessment Amount $64
Acceptable Financing Cash, Conventional
Listing Terms Cash, Conventional
Financing Cash,Conventional
Read Less Info
Want to know what your home might be worth? Contact us for a FREE valuation!

Our team is ready to help you sell your home for the highest possible price ASAP

©2024 Realcomp II Ltd. Shareholders
Bought with Key Realty One

"My job is to find and attract mastery-based agents to the office, protect the culture, and make sure everyone is happy! "

