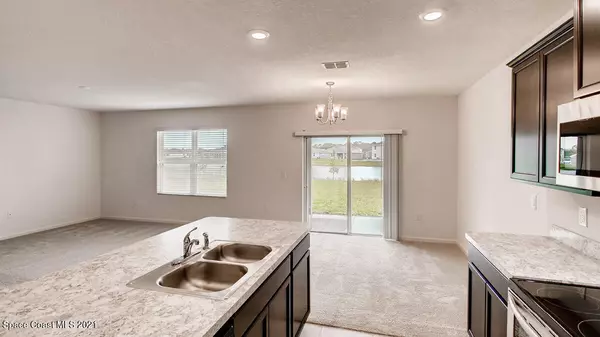$394,990
$399,990
1.3%For more information regarding the value of a property, please contact us for a free consultation.
5 Beds
3 Baths
2,601 SqFt
SOLD DATE : 03/27/2024
Key Details
Sold Price $394,990
Property Type Single Family Home
Sub Type Single Family Residence
Listing Status Sold
Purchase Type For Sale
Square Footage 2,601 sqft
Price per Sqft $151
Subdivision Cypress Bay West
MLS Listing ID 1001270
Sold Date 03/27/24
Bedrooms 5
Full Baths 3
HOA Fees $17/mo
HOA Y/N Yes
Total Fin. Sqft 2601
Originating Board Space Coast MLS (Space Coast Association of REALTORS®)
Year Built 2024
Tax Year 2022
Lot Size 8,276 Sqft
Acres 0.19
Property Description
Concrete block construction on both floors! This plan offers a flex space that could be a dedicated home office or formal dining room. A bedroom with full bath, central living room and open kitchen with extended island complete the main level. Upstairs features a generous owner's suite and a secondary living room perfect for family movie nights and the second floor laundry room simplifies an everyday chore! Photos used for illustrative purposes and do not depict actual home. Located on St. John's Heritage Parkway, just minutes from 192, I-95, Shopping, Dining, and Entertainment. Available March/April.
Location
State FL
County Brevard
Area 347 - Southern Palm Bay
Direction Babcock Road south; west 1 mile on Mara Loma Blvd, community will be on your left.
Interior
Interior Features Kitchen Island, Split Bedrooms
Heating Central, Electric
Cooling Central Air, Electric
Flooring Carpet, Tile
Furnishings Unfurnished
Appliance Dishwasher, Disposal, Electric Range, Electric Water Heater, Microwave, Refrigerator
Exterior
Exterior Feature ExteriorFeatures
Parking Features Attached
Garage Spaces 2.0
Pool None
Utilities Available Cable Available
View Lake, Pond, Water
Roof Type Shingle
Present Use Single Family
Garage Yes
Building
Lot Description Other
Faces West
Story 2
Sewer Public Sewer
Water Public
Level or Stories Two
New Construction Yes
Schools
Elementary Schools Sunrise
High Schools Bayside
Others
HOA Name Access Management
Senior Community No
Tax ID 30-37-04-50-00000.0-0190.00
Acceptable Financing Cash, Conventional, FHA, VA Loan
Listing Terms Cash, Conventional, FHA, VA Loan
Special Listing Condition Standard
Read Less Info
Want to know what your home might be worth? Contact us for a FREE valuation!

Our team is ready to help you sell your home for the highest possible price ASAP

Bought with EXP Realty, LLC

"My job is to find and attract mastery-based agents to the office, protect the culture, and make sure everyone is happy! "






