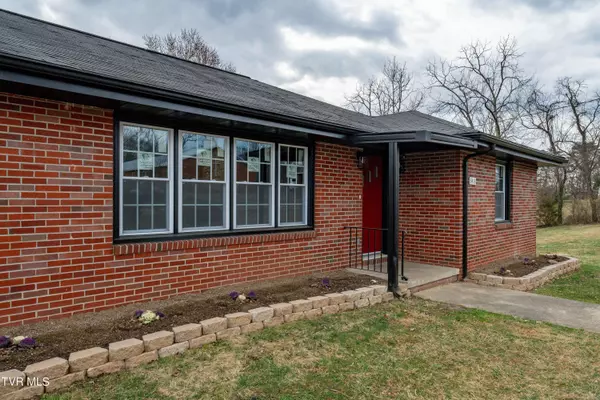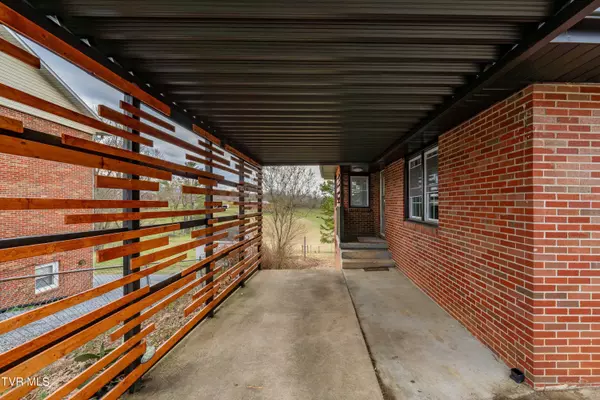$380,000
$385,000
1.3%For more information regarding the value of a property, please contact us for a free consultation.
5 Beds
3 Baths
3,852 SqFt
SOLD DATE : 03/28/2024
Key Details
Sold Price $380,000
Property Type Single Family Home
Sub Type Single Family Residence
Listing Status Sold
Purchase Type For Sale
Square Footage 3,852 sqft
Price per Sqft $98
Subdivision Not In Subdivision
MLS Listing ID 9962490
Sold Date 03/28/24
Style Ranch
Bedrooms 5
Full Baths 3
HOA Y/N No
Total Fin. Sqft 3852
Originating Board Tennessee/Virginia Regional MLS
Year Built 1954
Lot Size 0.840 Acres
Acres 0.84
Lot Dimensions 207 X 184 IRR
Property Description
Discover the perfect blend of style and space in this beautifully renovated brick ranch, ideally located between Johnson City and Historic Jonesborough. This expansive home boasts 5 bedrooms and 3 full bathrooms, along with a versatile downstairs area featuring walkout access, perfect for an in-law suite or additional living space. The home features a remodeled kitchen with sleek Quartz countertops, stainless steel appliances, and ample storage. The interior showcases a beautiful and stylish design with natural wood and industrial accents, sure to impress. The main level provides 3 bedrooms, including the primary with a large en-suite equipped with a freestanding soaker tub, tiled walk-in shower, and crafted double sinks. Hardwood floors flow through the living space into a spacious dining room and wet bar area. Enhanced with new windows, new plumbing, and situated on a generous double lot with a farmland backdrop, this home merges comfort, modern design, and functionality. Come take your tour today.
Location
State TN
County Washington
Community Not In Subdivision
Area 0.84
Zoning R4
Direction Merge onto TN-381 S/N State of Franklin Rd. Turn right onto W Walnut St. Destination will be on the left. See Sign.
Rooms
Other Rooms Shed(s)
Basement Finished
Interior
Interior Features Built-in Features, Eat-in Kitchen, Remodeled, Soaking Tub, See Remarks
Heating Central, Heat Pump, Other
Cooling Central Air, Heat Pump
Flooring Ceramic Tile, Hardwood, Laminate
Fireplaces Number 1
Fireplaces Type Living Room
Fireplace Yes
Window Features Double Pane Windows
Appliance Dishwasher, Range, Refrigerator
Heat Source Central, Heat Pump, Other
Laundry Electric Dryer Hookup, Washer Hookup
Exterior
Exterior Feature See Remarks
Parking Features Carport
Carport Spaces 1
Roof Type Shingle
Topography Level, Rolling Slope
Porch Patio
Building
Foundation Block
Sewer Public Sewer
Water Public
Architectural Style Ranch
Structure Type Brick
New Construction No
Schools
Elementary Schools Jonesborough
Middle Schools Jonesborough
High Schools David Crockett
Others
Senior Community No
Tax ID 053o B 005.00
Acceptable Financing Cash, Conventional, FHA, VA Loan
Listing Terms Cash, Conventional, FHA, VA Loan
Read Less Info
Want to know what your home might be worth? Contact us for a FREE valuation!

Our team is ready to help you sell your home for the highest possible price ASAP
Bought with Caleb Dunford • KW Johnson City
"My job is to find and attract mastery-based agents to the office, protect the culture, and make sure everyone is happy! "






