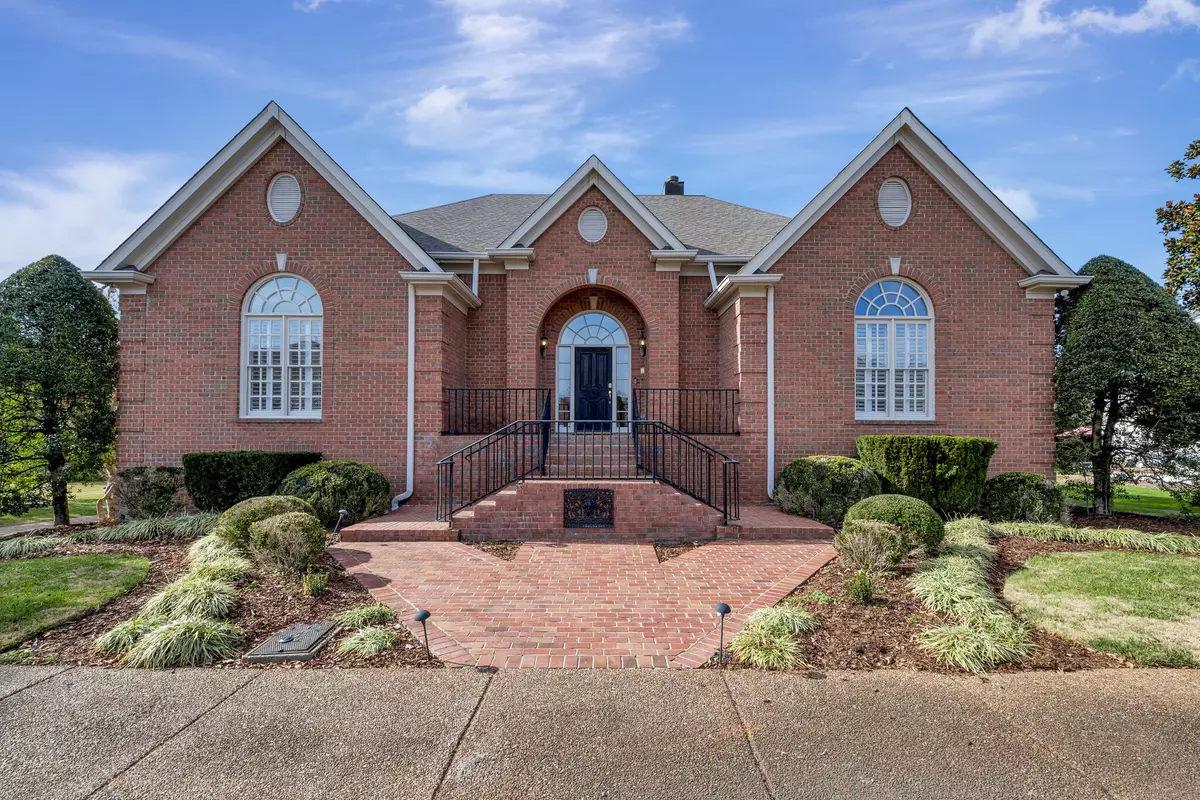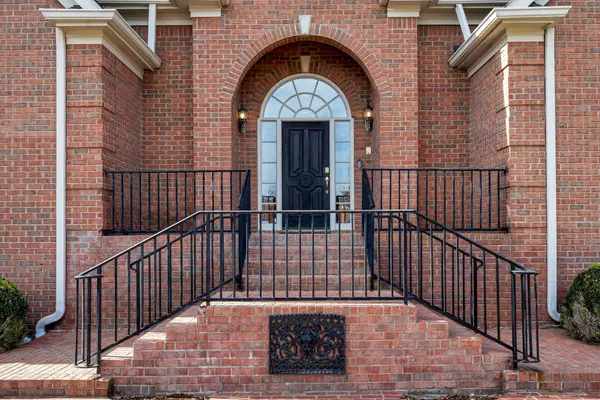$1,500,000
$1,675,000
10.4%For more information regarding the value of a property, please contact us for a free consultation.
4 Beds
4 Baths
4,521 SqFt
SOLD DATE : 03/28/2024
Key Details
Sold Price $1,500,000
Property Type Single Family Home
Sub Type Single Family Residence
Listing Status Sold
Purchase Type For Sale
Square Footage 4,521 sqft
Price per Sqft $331
Subdivision Middleton
MLS Listing ID 2593731
Sold Date 03/28/24
Bedrooms 4
Full Baths 3
Half Baths 1
HOA Fees $191/qua
HOA Y/N Yes
Year Built 1997
Annual Tax Amount $7,171
Lot Size 0.290 Acres
Acres 0.29
Lot Dimensions 110 X 122
Property Description
Mostly one level living in the back section of the exclusive and gated Middleton subdivision. Located minutes to Warner parks, Belle Meade, Brentwood, Forest Hills, Green Hills, golf courses and exceptional schools. Light filled living areas with soaring ceilings. 4 BRs and 3.5 baths all on one level. Quartz and granite kitchen with white cabinets, stainless steel appliances, and 2 pantries! Fresh paint and new carpet throughout. Only room not on main level is a 2 tier bonus area with skylights. 3 Car garage in full unfinished basement with expansion possibilities. Private back patio with koi pond adjacent to open space. Great floorpan - Great storage - Great location - Great possibilities! Don't miss this one!
Location
State TN
County Davidson County
Rooms
Main Level Bedrooms 4
Interior
Interior Features Ceiling Fan(s), Extra Closets, Pantry, Storage, Walk-In Closet(s), Entry Foyer, Primary Bedroom Main Floor
Heating Central, Natural Gas
Cooling Central Air, Electric
Flooring Carpet, Finished Wood, Tile
Fireplaces Number 1
Fireplace Y
Appliance Dishwasher, Disposal, Microwave, Refrigerator
Exterior
Garage Spaces 3.0
Utilities Available Electricity Available, Water Available
Waterfront false
View Y/N false
Parking Type Basement
Private Pool false
Building
Lot Description Level
Story 1.5
Sewer Public Sewer
Water Public
Structure Type Brick
New Construction false
Schools
Elementary Schools Percy Priest Elementary
Middle Schools John Trotwood Moore Middle
High Schools Hillsboro Comp High School
Others
Senior Community false
Read Less Info
Want to know what your home might be worth? Contact us for a FREE valuation!

Our team is ready to help you sell your home for the highest possible price ASAP

© 2024 Listings courtesy of RealTrac as distributed by MLS GRID. All Rights Reserved.

"My job is to find and attract mastery-based agents to the office, protect the culture, and make sure everyone is happy! "






