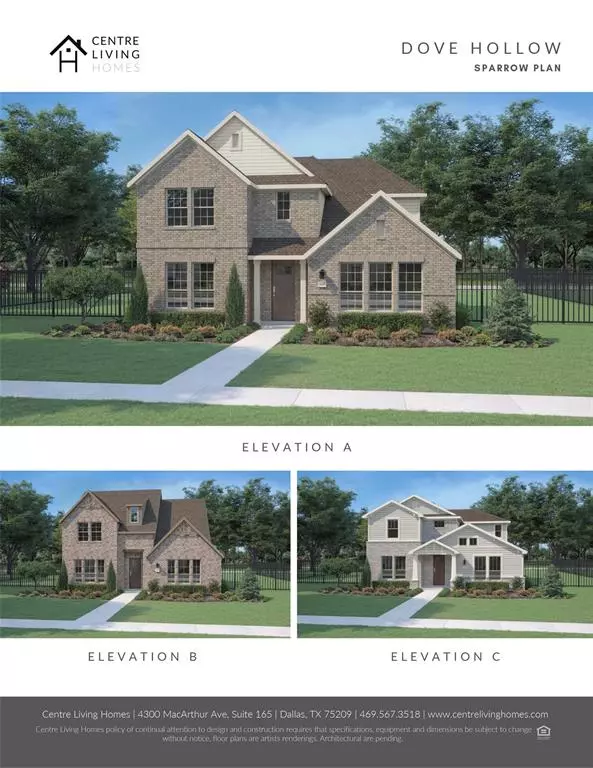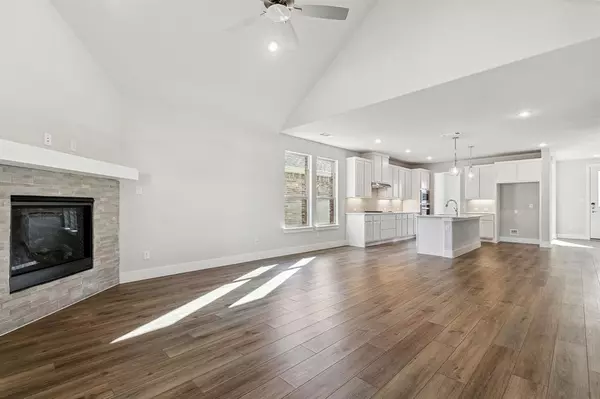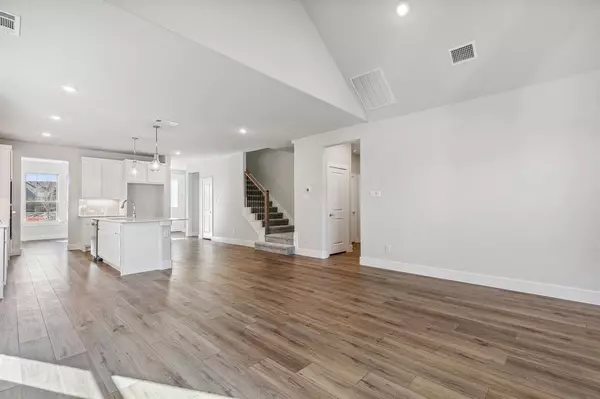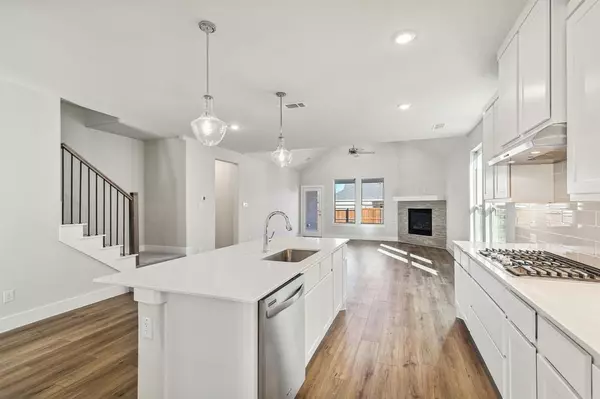$451,400
For more information regarding the value of a property, please contact us for a free consultation.
4 Beds
4 Baths
2,779 SqFt
SOLD DATE : 03/28/2024
Key Details
Property Type Single Family Home
Sub Type Single Family Residence
Listing Status Sold
Purchase Type For Sale
Square Footage 2,779 sqft
Price per Sqft $162
Subdivision Dove Hollow
MLS Listing ID 20482464
Sold Date 03/28/24
Style Contemporary/Modern
Bedrooms 4
Full Baths 3
Half Baths 1
HOA Fees $45/ann
HOA Y/N Mandatory
Year Built 2024
Lot Size 6,233 Sqft
Acres 0.1431
Lot Dimensions 50x120
Property Description
Centre Living Homes, an award-winning builder, welcomes you to your dream home in Waxahachie, TX! This bright and spacious two-story home boasts 4 bedrooms, 3.5 bathrooms, and an open floor plan perfect for entertaining guests or relaxing with loved ones. The living room features vaulted ceilings, while the dining area and kitchen offer modern appliances, upgraded gas cooktop, ample counter space, and double pantries. The covered patio with vaulted ceilings, recessed lighting, and stained cedar finish is perfect for hosting summer barbecues or enjoying your morning coffee. This home is located in a new community with amenities such as a sparkling pool, multiple playgrounds, and green spaces. Don't miss out on this incredible opportunity to own a beautiful home in a fantastic community. Schedule your visit today
Colors of the home, interior and exterior, may be different than the pictures depicted.
Location
State TX
County Ellis
Direction The Dove Hollow model home is located at 2201 Scissortail Street. Please stop by the model home and see Logan Chipman, the community sales manager, for more information and access to the property.
Rooms
Dining Room 1
Interior
Interior Features Cable TV Available, High Speed Internet Available, Kitchen Island, Open Floorplan, Pantry, Smart Home System, Vaulted Ceiling(s), Walk-In Closet(s), Wired for Data
Heating Central
Cooling Central Air
Flooring Carpet, Ceramic Tile, Linoleum
Appliance Dishwasher, Disposal, Gas Cooktop, Microwave, Tankless Water Heater
Heat Source Central
Laundry Electric Dryer Hookup, Utility Room, Full Size W/D Area
Exterior
Exterior Feature Covered Patio/Porch, Rain Gutters
Garage Spaces 2.0
Carport Spaces 2
Fence Back Yard, Wood
Utilities Available All Weather Road, City Sewer, Community Mailbox, Concrete, Curbs, Electricity Connected, Individual Gas Meter, Individual Water Meter, Natural Gas Available, Rural Water District
Roof Type Composition
Total Parking Spaces 2
Garage Yes
Building
Lot Description Landscaped, Sprinkler System
Story Two
Foundation Slab
Level or Stories Two
Structure Type Brick
Schools
Elementary Schools Max H Simpson
High Schools Waxahachie
School District Waxahachie Isd
Others
Ownership CLH, LLC
Acceptable Financing Cash, Conventional, FHA, Texas Vet, VA Loan
Listing Terms Cash, Conventional, FHA, Texas Vet, VA Loan
Financing Conventional
Read Less Info
Want to know what your home might be worth? Contact us for a FREE valuation!

Our team is ready to help you sell your home for the highest possible price ASAP

©2024 North Texas Real Estate Information Systems.
Bought with Angeli Pajela • Fathom Realty

"My job is to find and attract mastery-based agents to the office, protect the culture, and make sure everyone is happy! "






