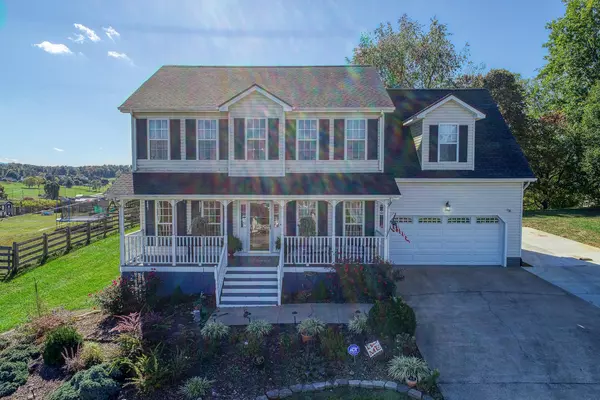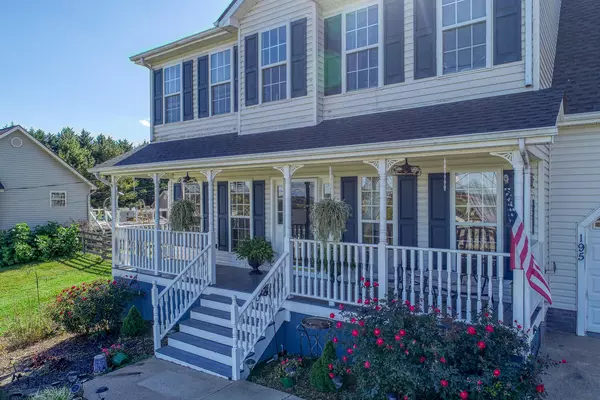$445,000
$459,999
3.3%For more information regarding the value of a property, please contact us for a free consultation.
3 Beds
3 Baths
2,295 SqFt
SOLD DATE : 03/28/2024
Key Details
Sold Price $445,000
Property Type Single Family Home
Sub Type Single Family Residence
Listing Status Sold
Purchase Type For Sale
Square Footage 2,295 sqft
Price per Sqft $193
Subdivision Not Listed
MLS Listing ID 9958294
Sold Date 03/28/24
Style Other
Bedrooms 3
Full Baths 2
Half Baths 1
HOA Y/N No
Total Fin. Sqft 2295
Originating Board Tennessee/Virginia Regional MLS
Year Built 2001
Lot Size 0.560 Acres
Acres 0.56
Lot Dimensions 100 x 245.36 IRR
Property Description
Up to 4 bedroom, 2 1/2 bath two story home sitting above the road on a perfect large lot! This home has a newer architectural shingle roof(2 yrs old), updated HVAC system, brand new carpet upstairs!, new granite in the kitchen with a newer refrigerator, a large pantry, a new built in microwave, plenty of cabinet space and counter space and all the appliances are included. On the main level is a formal dining room, a sitting room, a large living room with a gas fireplace with nice hardwood floors ion the main level. Just off the main level is a finished and heated sunroom with another fireplace and its own HVAC system. There is a 1/2 bath on the main level with an attached 1-2 car garage. Upstairs you will find three bedrooms with 2 full bathrooms. There is brand new carpet upstairs. The large master bedroom offers tray ceilings with a large walk in closet and a jetted tub. Pull down the stairs for extra floored attic lit storage. There is a large bonus room that can be used as a 4th bedroom. This home has a nice large front yard, RV extra parking with an concrete pad on the side, nice views in the front and back, a handy storage shed in the back for all your lawan equipment. There is also extra storage under the nice covered front porch. The main level has approx 1,195+/- square ft with approx 1,100+/- square ft upstairs. This home is immaculate and move in ready! This home is in the Ridgeview school district and was built in 2001. The septic was pumped a year ago. There is utility water and high speed internet. The garbage service every Tuesday. This home is surrounded by very nice well kept homes and has nice views with a private back yard area. This home is occupied and requires notice with a pre approved buyer! *AGENTS, all appts will go thru showing time! ALL of the information was taken from online county records. It is the absolute and sole responsibility of the BUYER and the BUYER'S AGENT to verify all of the information stated herein.
Location
State TN
County Washington
Community Not Listed
Area 0.56
Zoning RS
Direction From I26 from JC, take exit 13, turn left toward Daniel Boone HS, right on Sam Jenkins, Right on Hugh Cox, Left on Bermuda, Left on Alfalfa Lane...see sign on left. GPS Friendly.
Rooms
Basement Crawl Space
Interior
Interior Features Eat-in Kitchen, Entrance Foyer, Granite Counters, Pantry, Walk-In Closet(s)
Heating Central, Fireplace(s), Natural Gas
Cooling Ceiling Fan(s), Central Air
Fireplaces Number 2
Fireplaces Type Gas Log, Living Room, See Remarks
Fireplace Yes
Window Features Double Pane Windows
Appliance Dishwasher, Electric Range, Microwave, Refrigerator
Heat Source Central, Fireplace(s), Natural Gas
Laundry Electric Dryer Hookup, Washer Hookup
Exterior
Parking Features Concrete, RV Parking
Garage Spaces 1.0
Amenities Available Landscaping
View Mountain(s)
Roof Type Asphalt,See Remarks
Topography Cleared, Level, Rolling Slope
Porch Covered, Front Porch
Total Parking Spaces 1
Building
Entry Level Two
Sewer Septic Tank
Water Public
Architectural Style Other
Structure Type Vinyl Siding
New Construction No
Schools
Elementary Schools Ridgeview
Middle Schools Ridgeview
High Schools Daniel Boone
Others
Senior Community No
Tax ID 019j B 015.00
Acceptable Financing Cash, Conventional, FHA, USDA Loan, VA Loan, See Remarks
Listing Terms Cash, Conventional, FHA, USDA Loan, VA Loan, See Remarks
Read Less Info
Want to know what your home might be worth? Contact us for a FREE valuation!

Our team is ready to help you sell your home for the highest possible price ASAP
Bought with Brooke Shelton • Century 21 Heritage
"My job is to find and attract mastery-based agents to the office, protect the culture, and make sure everyone is happy! "






