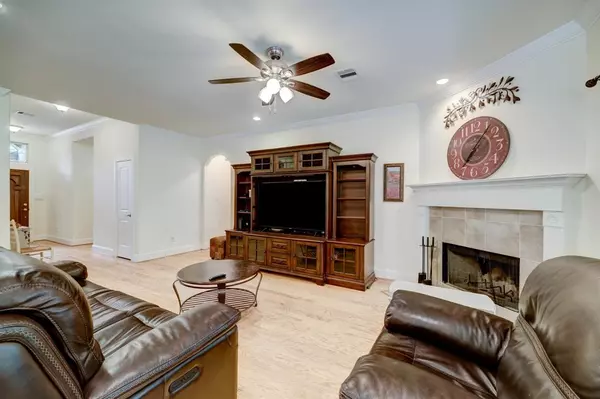$289,900
For more information regarding the value of a property, please contact us for a free consultation.
3 Beds
2 Baths
1,958 SqFt
SOLD DATE : 03/28/2024
Key Details
Property Type Single Family Home
Listing Status Sold
Purchase Type For Sale
Square Footage 1,958 sqft
Price per Sqft $140
Subdivision Newport
MLS Listing ID 94678231
Sold Date 03/28/24
Style Traditional
Bedrooms 3
Full Baths 2
HOA Fees $55/mo
HOA Y/N 1
Year Built 2015
Annual Tax Amount $7,226
Tax Year 2023
Lot Size 0.366 Acres
Acres 0.3659
Property Description
At just under 16,000 sq ft, the unusually large, shaded corner lot provides a much more private & gracious setting that small treeless lots simply can't match! An open, light-filled layout with high-ceilings, hardwoods in the main rooms, beautiful crown molding, an elegant leaded glass front door & custom stained cabinetry & granite counters in the large open kitchen. Inside utility. Spacious primary bedroom will easily fit king size pieces & then some. Luxurious primary bath with separate shower & soaking tub & generous walk-in closet space. The primary has some separation from the two good-size secondary bedrooms for added privacy. Many great features including the fireplace in main living area, smooth top range, and a wonderful covered patio to enjoy the expansive wooded backyard setting. This well-maintained home is tucked deep into the quiet, wooded setting of this desirable Country Club community.
Location
State TX
County Harris
Community Newport
Area Crosby Area
Rooms
Bedroom Description All Bedrooms Down
Other Rooms 1 Living Area, Utility Room in House
Master Bathroom Primary Bath: Double Sinks, Primary Bath: Separate Shower, Primary Bath: Soaking Tub
Den/Bedroom Plus 3
Kitchen Breakfast Bar, Kitchen open to Family Room
Interior
Interior Features Crown Molding, Formal Entry/Foyer, High Ceiling, Window Coverings
Heating Central Electric
Cooling Central Electric
Flooring Carpet, Tile, Wood
Fireplaces Number 1
Fireplaces Type Wood Burning Fireplace
Exterior
Exterior Feature Back Yard
Parking Features Attached Garage
Garage Spaces 2.0
Roof Type Composition
Street Surface Concrete,Curbs
Private Pool No
Building
Lot Description Corner, In Golf Course Community
Faces Northeast
Story 1
Foundation Slab
Lot Size Range 1/4 Up to 1/2 Acre
Sewer Public Sewer
Water Public Water
Structure Type Brick,Wood
New Construction No
Schools
Elementary Schools Crosby Elementary School (Crosby)
Middle Schools Crosby Middle School (Crosby)
High Schools Crosby High School
School District 12 - Crosby
Others
Senior Community No
Restrictions Deed Restrictions
Tax ID 105-692-000-0018
Energy Description Ceiling Fans
Acceptable Financing Cash Sale, FHA, VA
Tax Rate 2.6261
Disclosures Sellers Disclosure
Listing Terms Cash Sale, FHA, VA
Financing Cash Sale,FHA,VA
Special Listing Condition Sellers Disclosure
Read Less Info
Want to know what your home might be worth? Contact us for a FREE valuation!

Our team is ready to help you sell your home for the highest possible price ASAP

Bought with eXp Realty LLC

"My job is to find and attract mastery-based agents to the office, protect the culture, and make sure everyone is happy! "






