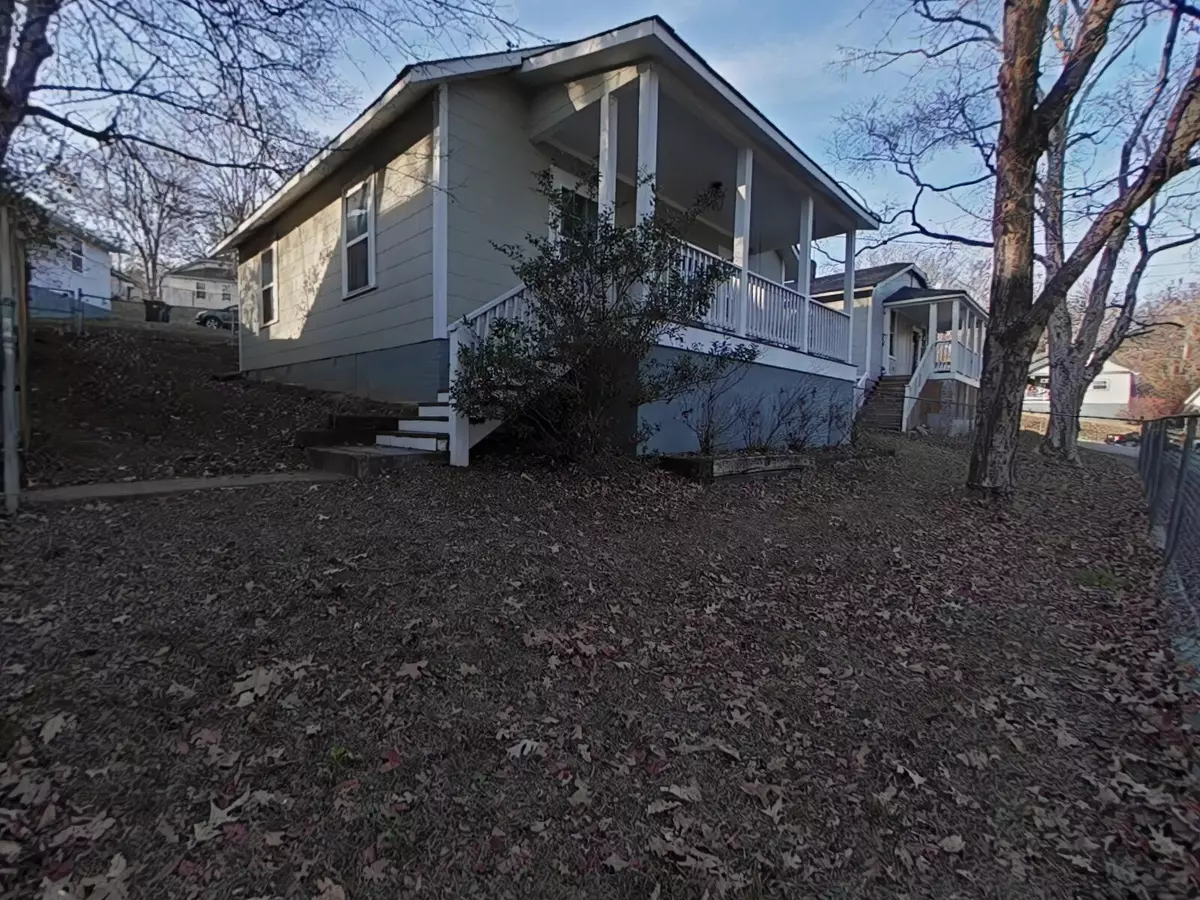$244,600
$247,500
1.2%For more information regarding the value of a property, please contact us for a free consultation.
2 Beds
2 Baths
960 SqFt
SOLD DATE : 03/28/2024
Key Details
Sold Price $244,600
Property Type Single Family Home
Sub Type Single Family Residence
Listing Status Sold
Purchase Type For Sale
Square Footage 960 sqft
Price per Sqft $254
Subdivision Lupton City
MLS Listing ID 1384120
Sold Date 03/28/24
Bedrooms 2
Full Baths 2
Originating Board Greater Chattanooga REALTORS®
Year Built 1935
Lot Size 3,484 Sqft
Acres 0.08
Lot Dimensions 53x68.5
Property Description
Introducing a charming property located in Lupton City, Tn. This beautiful home features a cozy atmosphere with 2 bedrooms and 2 bathrooms, making it perfect for a small family or couple totally fenced in with all under 1,000 sq. ft.
This home has your front farmers porch with entry into your living room, dining area & kitchen all in one area. This property offers a convenient location with easy access to nearby amenities. Whether you're looking for shopping centers, restaurants, or recreational activities, everything is just a short distance away. A perfect starter home or retirement home & easy to maintain. Come see this beauty to see if it's a fit for your family. Come take a tour of this home, Copy & Paste in for your browser ! - https://view.ricoh360.com/8f86f90b-f244-4521-b23f-f1a496ca409e
Location
State TN
County Hamilton
Area 0.08
Rooms
Basement Crawl Space
Interior
Interior Features Breakfast Room, Eat-in Kitchen, High Ceilings, Open Floorplan, Pantry, Primary Downstairs, Tub/shower Combo
Heating Central, Electric
Cooling Central Air, Electric
Flooring Carpet, Linoleum, Vinyl
Fireplace No
Window Features Insulated Windows,Vinyl Frames
Appliance Refrigerator, Microwave, Free-Standing Electric Range, Electric Water Heater, Disposal, Dishwasher
Heat Source Central, Electric
Laundry Electric Dryer Hookup, Gas Dryer Hookup, Laundry Closet, Washer Hookup
Exterior
Community Features None
Utilities Available Cable Available, Electricity Available, Phone Available, Sewer Connected
Roof Type Asphalt,Shingle
Porch Covered, Deck, Patio
Garage No
Building
Lot Description Gentle Sloping
Faces From Hixson pike, Right on to N Access Road, Right onto Azalean Dr, Left onto mercer St, Left onto Dixie Circle, Home On left(SOP)
Story One
Foundation Block
Water Public
Structure Type Other
Schools
Elementary Schools Rivermont Elementary
Middle Schools Red Bank Middle
High Schools Red Bank High School
Others
Senior Community No
Tax ID 118e G 007
Security Features Smoke Detector(s)
Acceptable Financing Cash, Conventional, FHA, VA Loan, Owner May Carry
Listing Terms Cash, Conventional, FHA, VA Loan, Owner May Carry
Read Less Info
Want to know what your home might be worth? Contact us for a FREE valuation!

Our team is ready to help you sell your home for the highest possible price ASAP

"My job is to find and attract mastery-based agents to the office, protect the culture, and make sure everyone is happy! "






