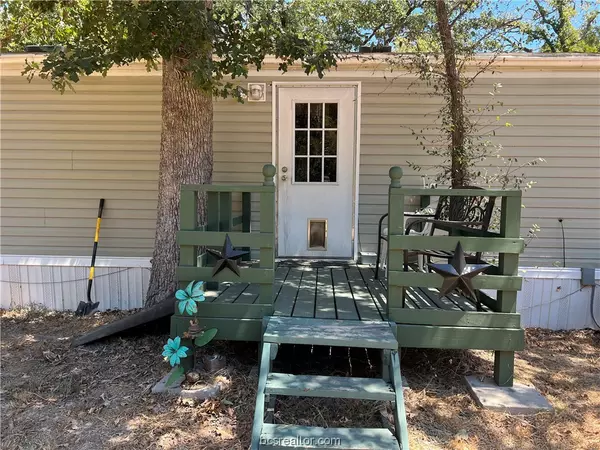$108,000
For more information regarding the value of a property, please contact us for a free consultation.
3 Beds
2 Baths
924 SqFt
SOLD DATE : 03/28/2024
Key Details
Property Type Manufactured Home
Sub Type Manufactured Home
Listing Status Sold
Purchase Type For Sale
Square Footage 924 sqft
Price per Sqft $108
Subdivision Cade Lake
MLS Listing ID 23010517
Sold Date 03/28/24
Style Other
Bedrooms 3
Full Baths 2
HOA Y/N No
Year Built 2019
Annual Tax Amount $2,187
Lot Size 0.603 Acres
Acres 0.603
Property Description
Discover the perfect retreat in this contemporary 3-bedroom, 2-bathroom manufactured home built in 2019. Adorned with extensive porches, it offers an inviting space to relish nature's beauty from every angle, all while overlooking a tranquil, tree-shaded yard that spans 0.6 acres. Nestled just a block away from the community lake, this residence ensures a seamless blend of modern living and serene surroundings. Centrally located in Caldwell, this property is 5 minutes to downtown Caldwell and a quick commute to Bryan/College Station, Austin and Houston. Additionally, it is approximately 55 minutes to the Samsung plant in nearby Taylor. Cade Lakes Estates is a rural subdivision with NO HOA, located in Burleson County and offers multiple community lakes where residents can enjoy canoeing, kayaking, fishing, and swimming. This charming property is in immaculate condition and has potential to not only be used as a primary residence but also as short/long term rental or weekend retreat. Embrace a lifestyle of tranquility and convenience in this idyllic setting.
Location
State TX
County Burleson
Community Cade Lake
Area Burleson
Direction Hwy 21 West to FM 908. Travel for 1.4 miles to Pecan, turn right. Veer left onto Elm and continue for 1 mile to Lakeview Drive, turn right and in 0.2 miles turn right onto Eagle Trail. At the stop sign turn left and property is on the left.
Interior
Interior Features Laminate Counters, Window Treatments, Ceiling Fan(s), Dry Bar, Walk-In Pantry
Heating Central, Electric
Cooling Central Air, Ceiling Fan(s), Electric
Flooring Carpet, Vinyl
Fireplace No
Window Features Thermal Windows
Appliance Dishwasher, Electric Range, Electric Water Heater, Refrigerator, Water Heater
Laundry Washer Hookup
Exterior
Fence Chain Link, Full
Community Features Storage Facilities
Utilities Available Electricity Available, Sewer Available, Septic Available, Water Available
Water Access Desc Community/Coop
Roof Type Composition
Accessibility None
Handicap Access None
Porch Deck
Parking Type None
Garage No
Building
Lot Description Open Lot, Trees Large Size
Story 1
Foundation Pillar/Post/Pier
Water Community/Coop
Architectural Style Other
Structure Type Vinyl Siding
Others
Senior Community No
Tax ID 18365, 18366
Acceptable Financing Cash, Conventional
Listing Terms Cash, Conventional
Financing FHA
Read Less Info
Want to know what your home might be worth? Contact us for a FREE valuation!

Our team is ready to help you sell your home for the highest possible price ASAP
Bought with NON MEMBERS

"My job is to find and attract mastery-based agents to the office, protect the culture, and make sure everyone is happy! "






