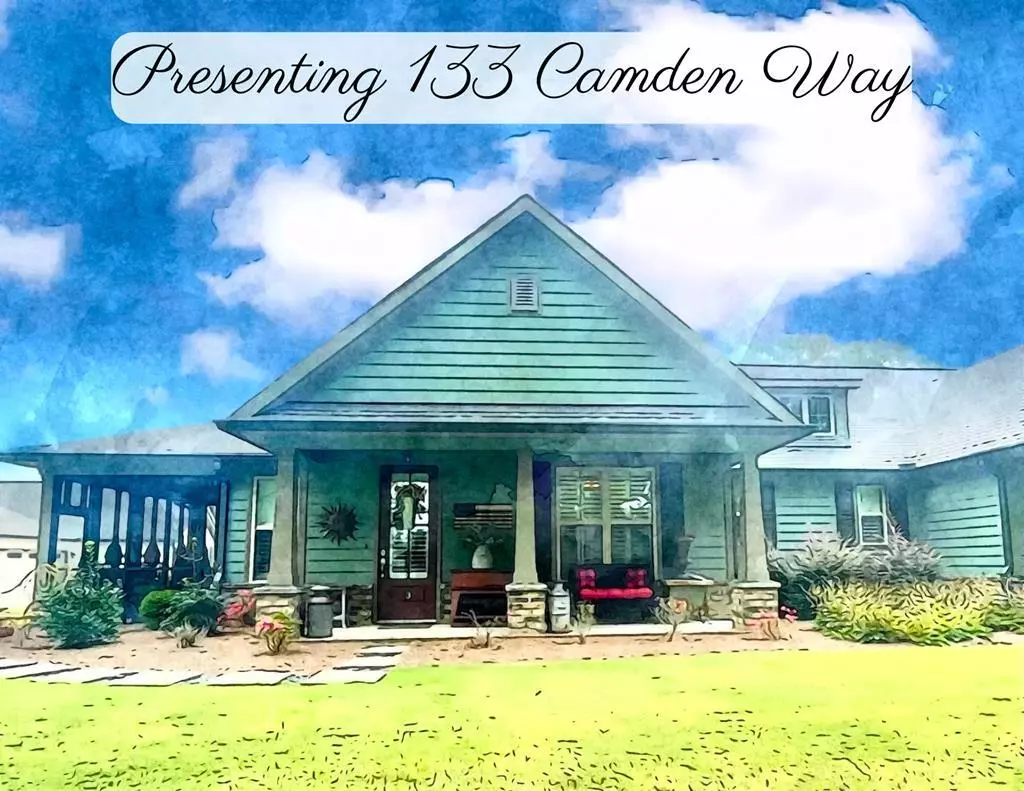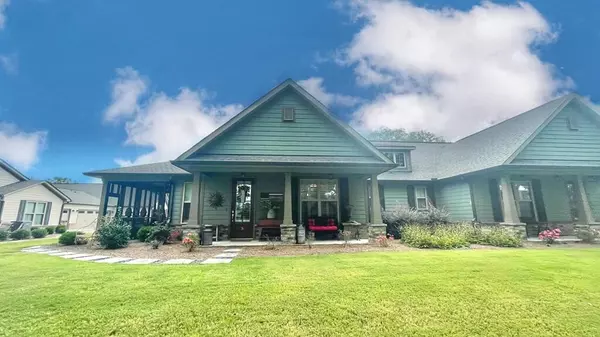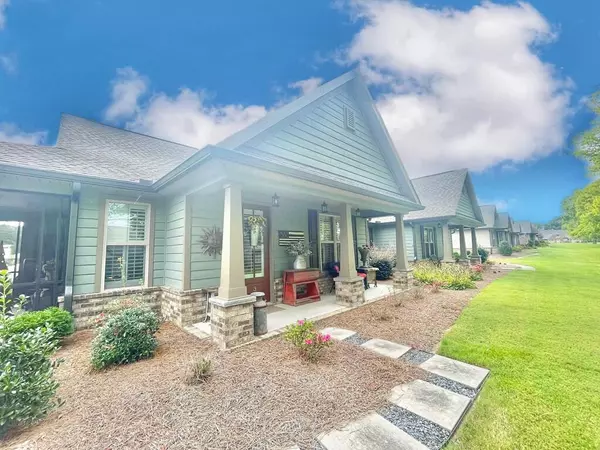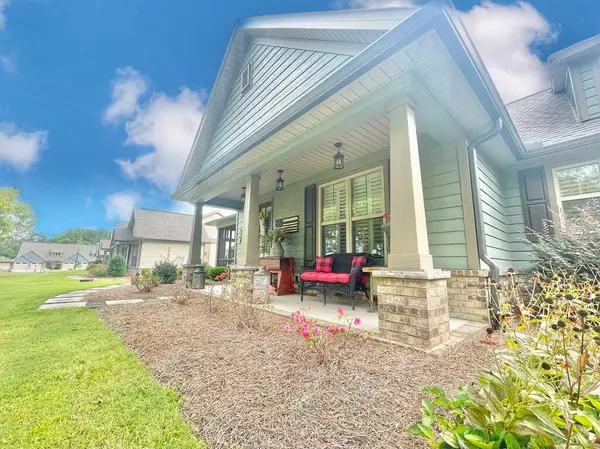$304,000
$308,900
1.6%For more information regarding the value of a property, please contact us for a free consultation.
2 Beds
3 Baths
1,310 SqFt
SOLD DATE : 03/07/2024
Key Details
Sold Price $304,000
Property Type Condo
Sub Type Condominium
Listing Status Sold
Purchase Type For Sale
Square Footage 1,310 sqft
Price per Sqft $232
Subdivision Orchard Place
MLS Listing ID 1384595
Sold Date 03/07/24
Bedrooms 2
Full Baths 2
Half Baths 1
HOA Fees $210/mo
Originating Board Greater Chattanooga REALTORS®
Year Built 2019
Lot Size 2,178 Sqft
Acres 0.05
Lot Dimensions .05
Property Description
Welcome to Orchard Place, where picturesque living meets exclusivity. Nestled within this coveted gated community, this property offers a lifestyle of serene luxury. Take in the beauty of the flowing fountain and pond from your very own in-ground pool, or unwind by the outdoor fireplace. Step inside the condo to discover exquisite designer details throughout the convenient layout of the home. Each bedroom boasts its own attached bathroom, with an additional half bathroom for guests. Embrace the tranquility of this peaceful neighborhood from the screened-in sun-room while enjoying your morning coffee, or relax on the rocking chair front porch where you can overlook the coveted 'grove'. At Orchard Place you will experience a life where comfort, elegance, and natural beauty come together!
Location
State GA
County Whitfield
Area 0.05
Rooms
Basement None
Interior
Interior Features Double Vanity, En Suite, Open Floorplan, Primary Downstairs, Separate Shower, Split Bedrooms, Tub/shower Combo
Heating Central
Cooling Central Air
Fireplace No
Appliance Washer, Refrigerator, Microwave, Electric Water Heater, Electric Range, Double Oven, Dishwasher
Heat Source Central
Exterior
Exterior Feature Lighting
Garage Spaces 2.0
Garage Description Attached
Pool In Ground, Other
Utilities Available Electricity Available, Sewer Connected, Underground Utilities
Roof Type Shingle
Porch Deck, Patio, Porch, Porch - Covered, Porch - Screened
Total Parking Spaces 2
Garage Yes
Building
Faces N Cleveland Hwy, Right on Dawnville Road, Left on Pleasant Grove Drive, Entrance on Left.
Story One
Foundation Slab
Water Public
Structure Type Vinyl Siding,Other
Schools
Elementary Schools Pleasant Grove Elementary
Middle Schools New Hope Middle
High Schools Northwest High
Others
Senior Community No
Tax ID 12-089-28-003
Acceptable Financing Cash, Conventional, FHA, USDA Loan, VA Loan, Owner May Carry
Listing Terms Cash, Conventional, FHA, USDA Loan, VA Loan, Owner May Carry
Read Less Info
Want to know what your home might be worth? Contact us for a FREE valuation!

Our team is ready to help you sell your home for the highest possible price ASAP
"My job is to find and attract mastery-based agents to the office, protect the culture, and make sure everyone is happy! "






