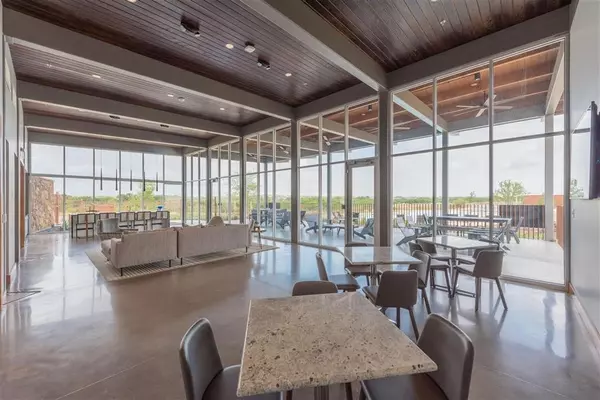$750,000
For more information regarding the value of a property, please contact us for a free consultation.
4 Beds
4 Baths
2,830 SqFt
SOLD DATE : 03/28/2024
Key Details
Property Type Single Family Home
Sub Type Single Family Residence
Listing Status Sold
Purchase Type For Sale
Square Footage 2,830 sqft
Price per Sqft $265
Subdivision Canyon Falls
MLS Listing ID 20285441
Sold Date 03/28/24
Style Traditional
Bedrooms 4
Full Baths 3
Half Baths 1
HOA Fees $65/qua
HOA Y/N Mandatory
Year Built 2022
Lot Size 7,840 Sqft
Acres 0.18
Property Description
MLS# 20285441 - Built by Coventry Homes - CONST. COMPLETED Mar 21, 2024 ~ Welcome to your new dream home in the highly desirable Canyon Falls neighborhood! As soon as you enter, you'll be welcomed by an elegant foyer highlighted by a spacious study - perfect for a home office or learning space. The gourmet kitchen is made for entertaining with its open layout and dining room, breakfast nook, and chef's dream appliances. And if you're looking to relax, cozy up in the family room next to the fireplace or take some time out on the covered back patio. The luxurious primary suite completes this beautiful home with its private bath featuring a garden tub and walk-in closet - an ideal retreat after a long day. Don't miss out - come see this gorgeous home today.
Location
State TX
County Denton
Community Club House, Greenbelt, Jogging Path/Bike Path, Park, Playground
Direction From DFW Airport: Take Texas 114 W for 16 miles to 377 N in Roanoke, Turn right on 377 N for 4.3 miles, Left on Canyon Falls Drive for .5 miles, Right on Denton Creek Rd, Left onto Prairie Brush. From 1171 turn onto Canyon Falls, Left on Denton Creek, Left onto Prairie Brush.
Rooms
Dining Room 2
Interior
Interior Features Cable TV Available, Eat-in Kitchen, Kitchen Island, Open Floorplan, Pantry, Smart Home System, Walk-In Closet(s)
Heating Central, ENERGY STAR Qualified Equipment, Other
Cooling ENERGY STAR Qualified Equipment
Flooring Carpet, Ceramic Tile, Wood
Fireplaces Number 1
Fireplaces Type Living Room
Appliance Dishwasher, Disposal, Electric Oven, Gas Cooktop, Microwave, Double Oven
Heat Source Central, ENERGY STAR Qualified Equipment, Other
Laundry Electric Dryer Hookup, Utility Room, Washer Hookup
Exterior
Exterior Feature Rain Gutters
Garage Spaces 3.0
Fence Wood
Community Features Club House, Greenbelt, Jogging Path/Bike Path, Park, Playground
Utilities Available City Sewer, City Water, Curbs, Individual Gas Meter, Individual Water Meter, Sidewalk
Roof Type Composition
Total Parking Spaces 3
Garage Yes
Building
Lot Description Subdivision
Story One
Foundation Slab
Level or Stories One
Structure Type Brick
Schools
Elementary Schools Argyle South
Middle Schools Argyle
High Schools Argyle
School District Argyle Isd
Others
Ownership Coventry Homes
Financing Conventional
Read Less Info
Want to know what your home might be worth? Contact us for a FREE valuation!

Our team is ready to help you sell your home for the highest possible price ASAP

©2024 North Texas Real Estate Information Systems.
Bought with Russell Rhodes • Berkshire HathawayHS PenFed TX

"My job is to find and attract mastery-based agents to the office, protect the culture, and make sure everyone is happy! "






