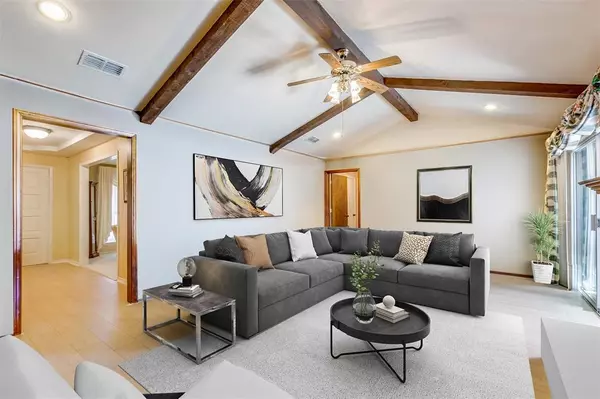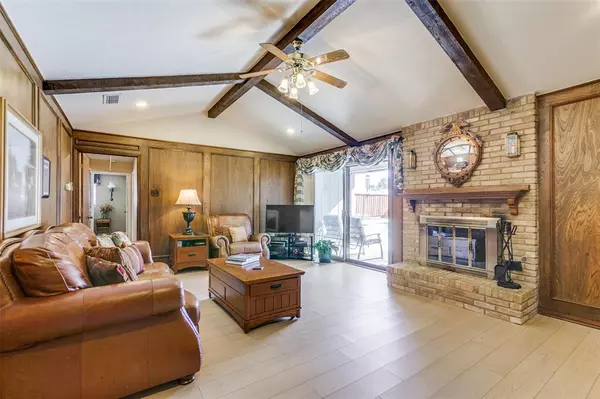$614,900
For more information regarding the value of a property, please contact us for a free consultation.
4 Beds
3 Baths
2,284 SqFt
SOLD DATE : 03/22/2024
Key Details
Property Type Single Family Home
Sub Type Single Family Residence
Listing Status Sold
Purchase Type For Sale
Square Footage 2,284 sqft
Price per Sqft $269
Subdivision Prestonwood 5
MLS Listing ID 20531499
Sold Date 03/22/24
Style Traditional
Bedrooms 4
Full Baths 3
HOA Y/N None
Year Built 1973
Annual Tax Amount $12,594
Lot Size 8,407 Sqft
Acres 0.193
Lot Dimensions 70 x 118
Property Description
Four bedroom three full bath home in Prestonwood within walking distance to Bowie Elementary, Parkhill JH, Pearce HS, Salado Park & Preston Ridge Trail. Drive up shaded by magnificent mature oak trees. Functional floor plan with split bedroom & bathroom configuration. Durable hard surface plank flooring throughout common areas. Granite counters in kitchen, bathrooms and dressing areas. Kitchen has double ovens. Casual living area overlooks sparkling pool with newly resurfaced custom decking (2024) and board on board privacy fence. Large primary suite with separate vanity areas and closets, double sinks & large updated shower. Split formals. Formal living works well as a home office. Laundry room has space for refrigerator. Large secondary bedrooms, gutter guards, recent water heater (2023) and newly resurfaced rear driveway (2024). Exterior recently painted. Built in storage shelving in garage. Conveniently located near shopping, restaurants and central to DNT, PGBT, 75, 635.
Location
State TX
County Dallas
Direction North on Hillcrest from Arapaho, right on Bluefield.
Rooms
Dining Room 2
Interior
Interior Features Decorative Lighting, Eat-in Kitchen, Granite Counters, Paneling, Vaulted Ceiling(s), Walk-In Closet(s)
Heating Central
Cooling Ceiling Fan(s), Central Air
Flooring Carpet, Luxury Vinyl Plank, Tile
Fireplaces Number 1
Fireplaces Type Brick, Gas Starter
Appliance Dishwasher, Disposal, Electric Cooktop, Electric Oven, Gas Water Heater, Double Oven
Heat Source Central
Laundry Gas Dryer Hookup, Full Size W/D Area, Washer Hookup
Exterior
Exterior Feature Rain Gutters, Private Yard
Garage Spaces 2.0
Fence Wood
Pool Diving Board, Gunite, In Ground, Outdoor Pool
Utilities Available Alley, City Sewer, City Water
Roof Type Composition
Total Parking Spaces 2
Garage Yes
Private Pool 1
Building
Lot Description Interior Lot, Landscaped, Many Trees, Sprinkler System, Subdivision
Story One
Foundation Slab
Level or Stories One
Structure Type Brick
Schools
Elementary Schools Bowie
High Schools Pearce
School District Richardson Isd
Others
Ownership See Agent
Acceptable Financing Cash, Conventional, FHA, VA Loan
Listing Terms Cash, Conventional, FHA, VA Loan
Financing Conventional
Read Less Info
Want to know what your home might be worth? Contact us for a FREE valuation!

Our team is ready to help you sell your home for the highest possible price ASAP

©2024 North Texas Real Estate Information Systems.
Bought with Clifton Kessler • Allie Beth Allman & Assoc.

"My job is to find and attract mastery-based agents to the office, protect the culture, and make sure everyone is happy! "






