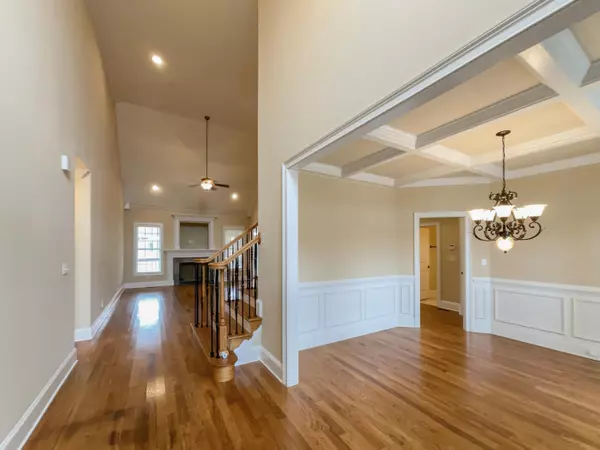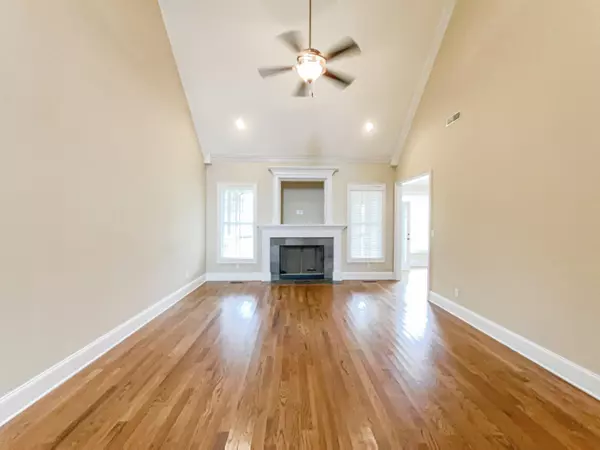$472,500
$487,000
3.0%For more information regarding the value of a property, please contact us for a free consultation.
3 Beds
3 Baths
3,003 SqFt
SOLD DATE : 03/28/2024
Key Details
Sold Price $472,500
Property Type Single Family Home
Sub Type Single Family Residence
Listing Status Sold
Purchase Type For Sale
Square Footage 3,003 sqft
Price per Sqft $157
Subdivision Mckenzie Farm
MLS Listing ID 1381715
Sold Date 03/28/24
Bedrooms 3
Full Baths 2
Half Baths 1
Originating Board Greater Chattanooga REALTORS®
Year Built 2008
Lot Size 0.350 Acres
Acres 0.35
Lot Dimensions 79X169
Property Description
This beautiful home is the perfect combination of style and practicality. The natural color palette creates a warm and inviting atmosphere, while the fireplace adds a cozy touch. The master bedroom features a walk in closet and the other rooms offer flexible living space. The primary bathroom has a separate tub and shower, as well as double sinks and good under sink storage. Step outside to find a fenced in backyard with a covered sitting area. Partial flooring replacement has been completed in some areas. This home is a great opportunity for anyone looking for a combination of modern amenities and a comfortable atmosphere. This home has been virtually staged to illustrate its potential.
Location
State TN
County Hamilton
Area 0.35
Rooms
Basement None
Interior
Interior Features Separate Dining Room
Heating Electric
Cooling Central Air
Fireplaces Number 1
Fireplace Yes
Appliance Microwave, Electric Water Heater, Dishwasher
Heat Source Electric
Exterior
Exterior Feature None
Garage Spaces 2.0
Utilities Available Electricity Available, Sewer Connected, Underground Utilities
Roof Type Shingle
Total Parking Spaces 2
Garage Yes
Building
Faces Head northwest on Ooltewah Georgetown Rd At the traffic circle, take the 1st exit and stay on Ooltewah Georgetown Rd Turn right onto Mckenzie Farm Dr Turn left onto Sandy Creek Ln
Story Two
Foundation Block
Water Public
Structure Type Fiber Cement
Schools
Elementary Schools Ooltewah Elementary
Middle Schools Hunter Middle
High Schools Ooltewah
Others
Senior Community No
Tax ID 114g B 013
Acceptable Financing Cash, Conventional, FHA, VA Loan, Owner May Carry
Listing Terms Cash, Conventional, FHA, VA Loan, Owner May Carry
Read Less Info
Want to know what your home might be worth? Contact us for a FREE valuation!

Our team is ready to help you sell your home for the highest possible price ASAP
"My job is to find and attract mastery-based agents to the office, protect the culture, and make sure everyone is happy! "






