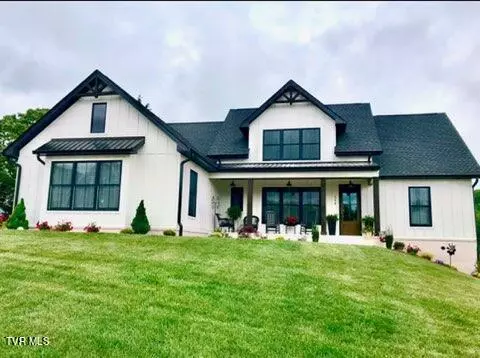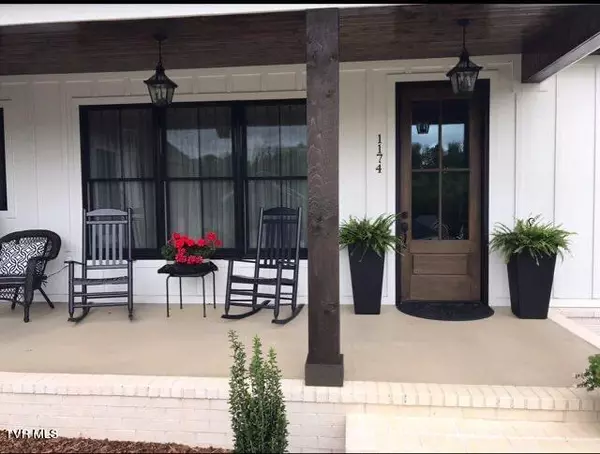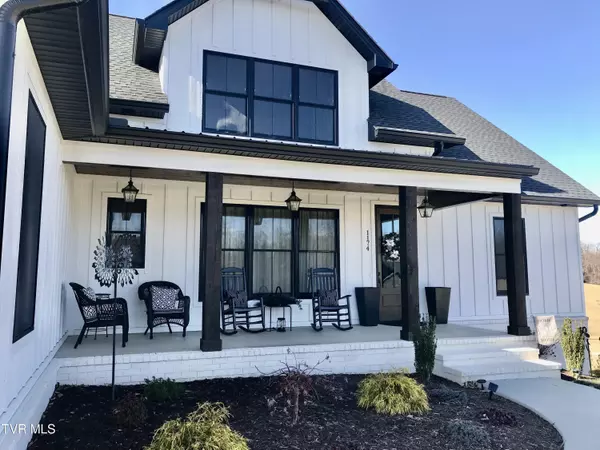$860,000
$874,900
1.7%For more information regarding the value of a property, please contact us for a free consultation.
4 Beds
4 Baths
3,600 SqFt
SOLD DATE : 03/28/2024
Key Details
Sold Price $860,000
Property Type Single Family Home
Sub Type Single Family Residence
Listing Status Sold
Purchase Type For Sale
Square Footage 3,600 sqft
Price per Sqft $238
Subdivision Chestnut Cove
MLS Listing ID 9961998
Sold Date 03/28/24
Style Cottage
Bedrooms 4
Full Baths 3
Half Baths 1
HOA Fees $18/ann
HOA Y/N Yes
Total Fin. Sqft 3600
Originating Board Tennessee/Virginia Regional MLS
Year Built 2023
Lot Size 0.420 Acres
Acres 0.42
Lot Dimensions 105 x 175
Property Description
Welcome to ''The Waterbury Cottage'', an exquisite ''Custom Built'' home in the sought after Chestnut Cove subdivision. This 4 bedroom, 3.5 bath, 3 levels with over 5000 square feet, offers an open floor plan, designed for those who love to entertain! With many upgrades, style, function, one level living, outdoor living space, den/rec room, & more. This is the perfect home for You!
Greeted on the spacious front porch, the main level offers an entrance foyer, formal dining room, living room, kitchen, 3 bedrooms, 2.5 baths, laundry room, 2 car garage & an outdoor covered deck.
The second level offers an attic area, plumbed & sheet rocked, ready to be finished into a 5th bedroom, bath, office or rec room.
The lower level daylight basement offers a spacious den/rec room w/electric fireplace & tray ceiling, 4th bedroom, full bath, office area, and a walkout unfinished workshop/storage area & a covered patio.
The entrance foyer & formal dining room has picture frame wood walls, tray ceiling in the DR & columns separating the living room area.
The living room offers a beautiful coffered ceiling, cozy gas fireplace-brick & shiplap, wired for TV above & beside the fireplace, open to the kitchen & dining room area, with lots of natural light. Ideal for entertaining.
The Gourmet kitchen is a Chef's dream, SS appliances, 45''x132'' island, Quartz countertops, tiled backsplash, Pantry, gas stove top, convection wall oven & plenty of cabinets.
The MBR w/tray ceiling, MBA w/double vanities, walk in shower, linen closet, & Master walk in closet. (Handicap accessible).
Two guest BR's w/Jack n Jill full BA, double vanities, & closets.
LVP-Luxury vinyl planks, crown molding, & quartz countertops thru out the home. A tankless gas hot water heater, outside board & batten-maintenance free & upper Trek patio & lower patio-both 38'x12', & an oversized garage.
This Custom built home has to much to mention! Come see for yourself!
Location
State TN
County Washington
Community Chestnut Cove
Area 0.42
Zoning Res
Direction I26, Boones Creek Exit 17, Bear left on Boones Creek Rd, Right on Highland Church Rd, Right into Chestnut Cove on Brumit Fields Rd, Home on the Left, 1174 Brumit Fields, see sign.
Rooms
Basement Concrete, Exterior Entry, Finished, Full, Heated, Interior Entry, Sump Pump, Unfinished, Walk-Out Access, Workshop, See Remarks
Ensuite Laundry Electric Dryer Hookup, Washer Hookup
Interior
Interior Features Primary Downstairs, Eat-in Kitchen, Entrance Foyer, Handicap Modified, Kitchen Island, Kitchen/Dining Combo, Open Floorplan, Pantry, Smoke Detector(s), Soaking Tub, Solid Surface Counters, Walk-In Closet(s), Wired for Data
Laundry Location Electric Dryer Hookup,Washer Hookup
Heating Central, Electric, Fireplace(s), Heat Pump, Natural Gas, Electric
Cooling Ceiling Fan(s), Central Air, Heat Pump
Flooring Luxury Vinyl, Plank
Fireplaces Number 2
Fireplaces Type Basement, Brick, Den, Gas Log, Living Room, Ornamental, See Remarks
Equipment Dehumidifier
Fireplace Yes
Window Features Double Pane Windows,Insulated Windows
Appliance Built-In Electric Oven, Convection Oven, Dishwasher, Disposal, Gas Range, Microwave, Refrigerator
Heat Source Central, Electric, Fireplace(s), Heat Pump, Natural Gas
Laundry Electric Dryer Hookup, Washer Hookup
Exterior
Garage Driveway, Attached, Concrete, Garage Door Opener
Garage Spaces 2.0
Community Features Curbs
Utilities Available Cable Connected
Amenities Available Landscaping
View Mountain(s)
Roof Type Asphalt,Shingle
Topography Level, Sloped
Porch Back, Covered, Deck, Front Porch, Rear Patio
Parking Type Driveway, Attached, Concrete, Garage Door Opener
Total Parking Spaces 2
Building
Entry Level Three Or More
Foundation Block, Slab
Sewer Public Sewer
Water Public
Architectural Style Cottage
Structure Type Brick,HardiPlank Type,See Remarks
New Construction Yes
Schools
Elementary Schools Boones Creek
Middle Schools Indian Trail
High Schools Daniel Boone
Others
Senior Community No
Tax ID 036b E 015.00
Acceptable Financing Cash, Conventional, FHA, FMHA, THDA, USDA Loan, VA Loan
Listing Terms Cash, Conventional, FHA, FMHA, THDA, USDA Loan, VA Loan
Read Less Info
Want to know what your home might be worth? Contact us for a FREE valuation!

Our team is ready to help you sell your home for the highest possible price ASAP
Bought with Ryan & Sarah McKinney • KW Johnson City

"My job is to find and attract mastery-based agents to the office, protect the culture, and make sure everyone is happy! "






