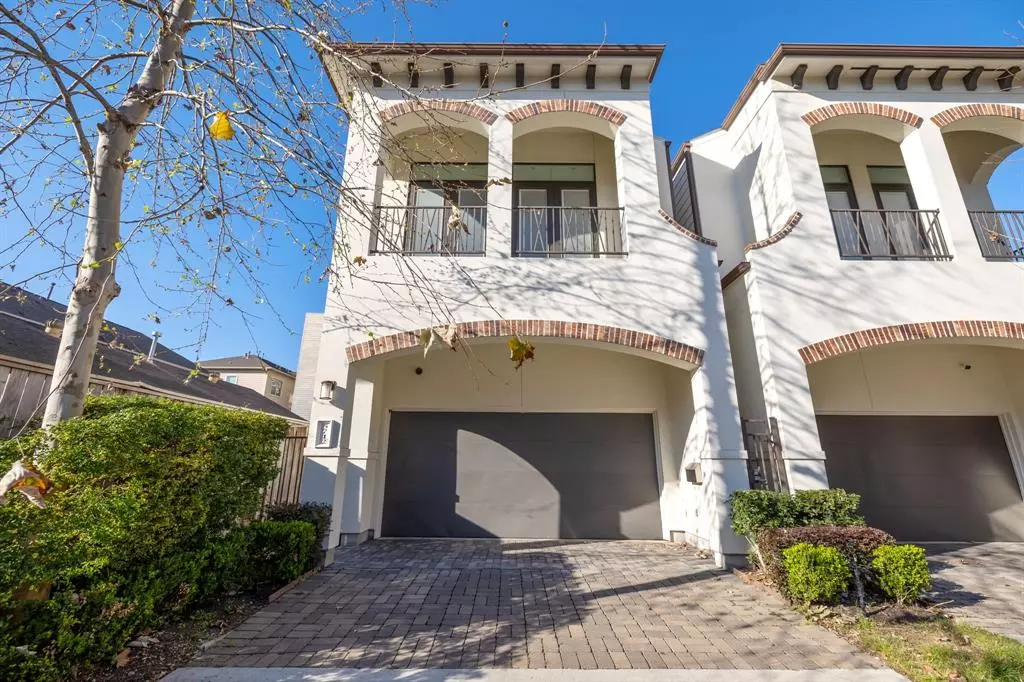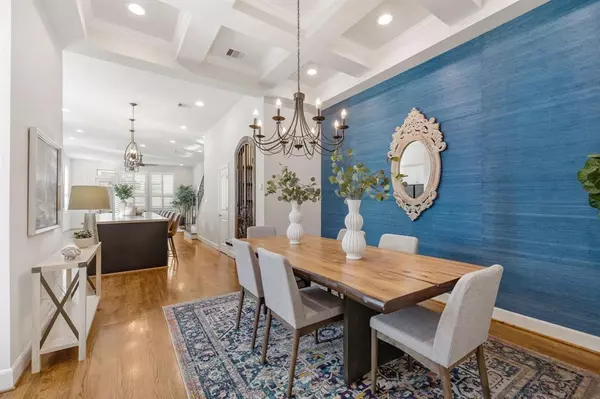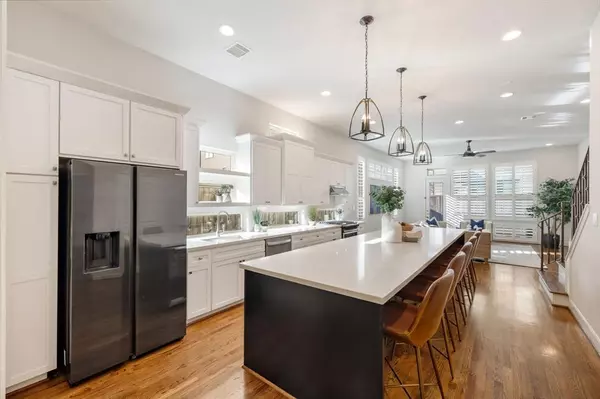$599,000
For more information regarding the value of a property, please contact us for a free consultation.
3 Beds
2.1 Baths
2,412 SqFt
SOLD DATE : 03/27/2024
Key Details
Property Type Single Family Home
Listing Status Sold
Purchase Type For Sale
Square Footage 2,412 sqft
Price per Sqft $254
Subdivision Cottage Grove Sec 04
MLS Listing ID 84776838
Sold Date 03/27/24
Style Traditional
Bedrooms 3
Full Baths 2
Half Baths 1
Year Built 2018
Annual Tax Amount $11,396
Tax Year 2023
Lot Size 2,688 Sqft
Acres 0.0617
Property Description
Introducing 5712 Kiam, a breathtaking free-standing home featuring first-floor living and a spacious private driveway. As you enter, you'll be greeted by gleaming hardwood floors in the inviting dining room. The chef's kitchen is a focal point, showcasing an expansive quartz island that's perfect for entertaining. The dining room exudes sophistication with Phillip Jeffries grass cloth wallpaper and stylish light fixtures. Upstairs, discover a perfect balance of style and functionality with generously sized secondary bedrooms and a flex space. The primary suite boasts luxurious walk-in closet and a beautiful bathroom with a separate soaking tub for ultimate relaxation. Outside, the fully fenced backyard offers low-maintenance artificial grass and a gate for added privacy. This home epitomizes modern living, seamlessly blending comfort and elegance in a prime location. Don't miss the opportunity to schedule your private tour today and experience this exceptional property for yourself!
Location
State TX
County Harris
Area Cottage Grove
Rooms
Bedroom Description All Bedrooms Up,En-Suite Bath,Primary Bed - 2nd Floor,Sitting Area,Walk-In Closet
Other Rooms Family Room, Formal Dining, Living Area - 1st Floor, Utility Room in House, Wine Room
Master Bathroom Half Bath, Hollywood Bath, Primary Bath: Double Sinks, Primary Bath: Separate Shower
Kitchen Island w/o Cooktop, Kitchen open to Family Room, Under Cabinet Lighting, Walk-in Pantry
Interior
Interior Features Alarm System - Leased, Balcony, Crown Molding, Fire/Smoke Alarm, High Ceiling, Prewired for Alarm System
Heating Central Gas
Cooling Central Electric
Flooring Carpet, Tile, Wood
Exterior
Parking Features Attached Garage
Garage Spaces 2.0
Garage Description Additional Parking, Auto Garage Door Opener, Double-Wide Driveway
Roof Type Composition
Private Pool No
Building
Lot Description Subdivision Lot
Faces West
Story 2
Foundation Slab
Lot Size Range 0 Up To 1/4 Acre
Sewer Public Sewer
Water Public Water
Structure Type Cement Board,Stucco
New Construction No
Schools
Elementary Schools Memorial Elementary School (Houston)
Middle Schools Hogg Middle School (Houston)
High Schools Waltrip High School
School District 27 - Houston
Others
Senior Community No
Restrictions No Restrictions
Tax ID 010-233-000-0211
Energy Description Attic Fan,Attic Vents,Ceiling Fans,Digital Program Thermostat,Energy Star Appliances,High-Efficiency HVAC,HVAC>13 SEER,Insulated/Low-E windows,Radiant Attic Barrier
Acceptable Financing Cash Sale, Conventional, FHA, VA
Tax Rate 2.0148
Disclosures Sellers Disclosure
Listing Terms Cash Sale, Conventional, FHA, VA
Financing Cash Sale,Conventional,FHA,VA
Special Listing Condition Sellers Disclosure
Read Less Info
Want to know what your home might be worth? Contact us for a FREE valuation!

Our team is ready to help you sell your home for the highest possible price ASAP

Bought with Compass RE Texas, LLC - Houston

"My job is to find and attract mastery-based agents to the office, protect the culture, and make sure everyone is happy! "






