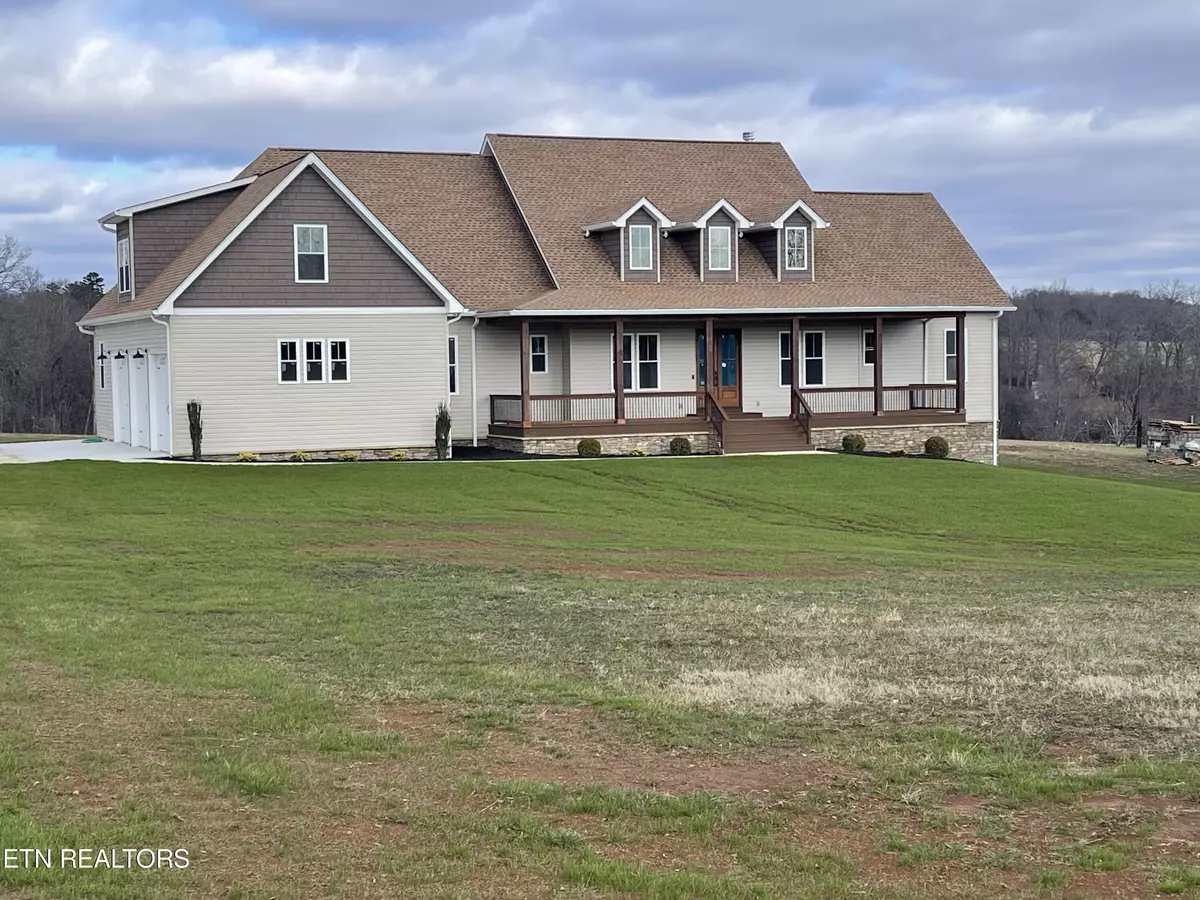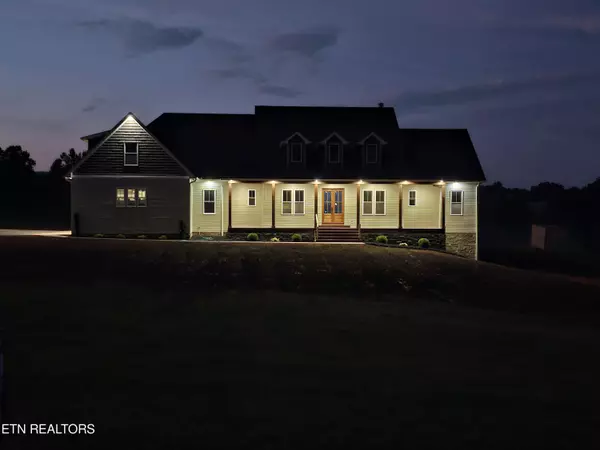$935,000
$979,900
4.6%For more information regarding the value of a property, please contact us for a free consultation.
4 Beds
4 Baths
3,592 SqFt
SOLD DATE : 03/15/2024
Key Details
Sold Price $935,000
Property Type Single Family Home
Sub Type Residential
Listing Status Sold
Purchase Type For Sale
Square Footage 3,592 sqft
Price per Sqft $260
MLS Listing ID 1237097
Sold Date 03/15/24
Style Craftsman,Traditional
Bedrooms 4
Full Baths 3
Half Baths 1
Originating Board East Tennessee REALTORS® MLS
Year Built 2023
Lot Size 5.000 Acres
Acres 5.0
Lot Dimensions 248X834
Property Description
An opportunity awaits you to become the proud owner of a beautiful new construction home. Nestled in an extraordinary location, just a stone's throw away from downtown Knoxville, this property combines urban convenience with the serenity of a country setting on 5 acres.
The house presents a blend of contemporary design and comfort. With the following features, you will find it difficult to resist this offer:
4 bedrooms, 3.5 bathrooms on the main floor. Bonus room upstairs. Open kitchen with great room Wood-burning fireplace
10 ft ceiling on the first floor, 12 ft in the great room. Formal dining room with butler's pantry
Master suite with large walk-in shower, soaking tub, dual sinks, two walk-in closets.
The property doesn't just stop at the basics. There are additional perks that make this home unique:
A total of 5 car garages
3000 sq ft of unfinished basement
Great finished rear porch
These additions provide ample opportunities for customization and leisure, assuring your complete privacy to relax on after a demanding day.
With a planned completion in late fall, this new construction home offers an exquisite blend of modern features and unparalleled location. e home in this peaceful setting, close to all that downtown Knoxville has to offer, is indeed one heck of an opportunity. Don't miss the chance to check it out!
Location
State TN
County Grainger County - 45
Area 5.0
Rooms
Other Rooms LaundryUtility, DenStudy, Mstr Bedroom Main Level, Split Bedroom
Basement Unfinished, Walkout
Dining Room Eat-in Kitchen, Formal Dining Area
Interior
Interior Features Island in Kitchen, Pantry, Walk-In Closet(s), Eat-in Kitchen
Heating Central, Forced Air, Electric
Cooling Central Cooling
Flooring Tile
Fireplaces Number 1
Fireplaces Type Wood Burning
Fireplace Yes
Appliance Dishwasher, Disposal
Heat Source Central, Forced Air, Electric
Laundry true
Exterior
Exterior Feature Patio, Porch - Covered
Garage Garage Door Opener, Attached, Basement, Side/Rear Entry, Main Level
Garage Spaces 5.0
Garage Description Attached, SideRear Entry, Basement, Garage Door Opener, Main Level, Attached
View Other
Porch true
Parking Type Garage Door Opener, Attached, Basement, Side/Rear Entry, Main Level
Total Parking Spaces 5
Garage Yes
Building
Lot Description Private, Wooded, Level
Faces Rutledge Pike to old Rutledge Pike to Richland Rd
Sewer Septic Tank
Water Public
Architectural Style Craftsman, Traditional
Structure Type Stone,Vinyl Siding,Other,Frame
Others
Restrictions Yes
Tax ID 098089.00
Energy Description Electric
Acceptable Financing New Loan, Cash, Conventional
Listing Terms New Loan, Cash, Conventional
Read Less Info
Want to know what your home might be worth? Contact us for a FREE valuation!

Our team is ready to help you sell your home for the highest possible price ASAP

"My job is to find and attract mastery-based agents to the office, protect the culture, and make sure everyone is happy! "






