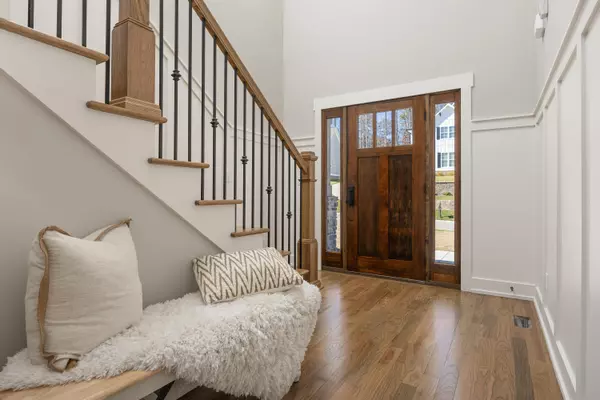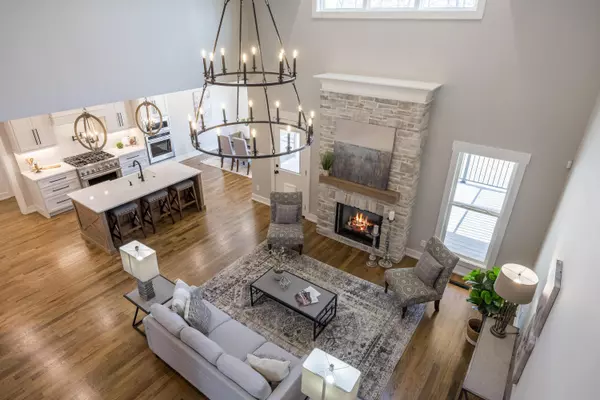$875,000
$875,000
For more information regarding the value of a property, please contact us for a free consultation.
3 Beds
4 Baths
4,090 SqFt
SOLD DATE : 03/27/2024
Key Details
Sold Price $875,000
Property Type Single Family Home
Sub Type Single Family Residence
Listing Status Sold
Purchase Type For Sale
Square Footage 4,090 sqft
Price per Sqft $213
Subdivision Turnberry Farms
MLS Listing ID 1387381
Sold Date 03/27/24
Bedrooms 3
Full Baths 4
HOA Fees $29/ann
Originating Board Greater Chattanooga REALTORS®
Year Built 2024
Lot Size 0.530 Acres
Acres 0.53
Lot Dimensions 98x226x100x251
Property Description
Thoughtfully planned, designed and executed, this custom new construction not only checks all the boxes but it has all the added details of personal investment for a casual, comfortable lifestyle . Offering a seamless, open flow of living, dining and working in the county (lower personal property taxes) and convenient equidistance to the Chattanooga Airport and downtown Chattanooga with the North Chickamauga Trailhead, Chickamauga Lake access, North Chickamauga Blue Holes and endless other outdoor opportunities in your backyard, not to mention less than 10 minutes to grocery stores and big box options for last minute errands. With ten foot ceilings in the main living areas, generous, clean line millwork leading to an oversized two story family room that opens to a well designed, upgraded kitchen and dining area. Family room offers a stone fireplace and an abundance of natural light. Not only gorgeous, the kitchen was also functionally designed with KitchenAid appliances to include a six burner cooktop and double ovens that will please the most discriminating of home chefs. Filled with natural light throughout, the atmosphere will always feel light and airy. Soft, neutral colors with natural decorative accents allowing for a variety of decors from the very traditional to the most contemporary. Multiple covered and uncovered outdoor living spaces that invite extended relaxation when home. The main level split bedroom floor design promises privacy with the master retreat tucked away on the opposite wing from the guest suite. Two additional bedrooms and a bonus room are found on the second level. Space will never be an issue with a finished basement with an additional full bath. This custom designed home has incredible walkout storage and three additional unfinished spaces in the basement ideal for storage of your bikes, paddle boards, kayaks and or work shop space. Parking for the family and guests will never be an issue with two true garage & ample driveway space. Come home to the luxury of comfortable, relaxed living and actualize your BEST life in this New Construction Home. No Place Like It!
Location
State TN
County Hamilton
Area 0.53
Rooms
Basement Finished, Full, Unfinished
Interior
Interior Features Double Vanity, Eat-in Kitchen, En Suite, Entrance Foyer, Granite Counters, High Ceilings, Pantry, Primary Downstairs, Separate Dining Room, Separate Shower, Soaking Tub, Tub/shower Combo, Walk-In Closet(s)
Heating Central
Cooling Central Air, Electric, Multi Units
Flooring Hardwood, Luxury Vinyl, Plank, Tile
Fireplaces Number 1
Fireplaces Type Den, Family Room, Gas Log
Fireplace Yes
Window Features Insulated Windows,Vinyl Frames
Appliance Tankless Water Heater, Microwave, Gas Water Heater, Free-Standing Gas Range, Double Oven, Disposal, Dishwasher, Convection Oven
Heat Source Central
Laundry Electric Dryer Hookup, Gas Dryer Hookup, Laundry Room, Washer Hookup
Exterior
Garage Garage Door Opener, Kitchen Level, Off Street
Garage Spaces 2.0
Garage Description Attached, Garage Door Opener, Kitchen Level, Off Street
Utilities Available Cable Available, Electricity Available, Phone Available, Underground Utilities
Roof Type Shingle
Porch Deck, Patio, Porch, Porch - Covered
Parking Type Garage Door Opener, Kitchen Level, Off Street
Total Parking Spaces 2
Garage Yes
Building
Lot Description Level, Split Possible, Sprinklers In Front, Sprinklers In Rear
Faces FROM DOWTOWN CHATTANOOGA, US-27 N to Thrasher Pike. Take the Thrasher Pike exit, Turn right onto Thrasher Pike, Turn left onto Gann Rd, Turn right onto Bowman Rd. Right onto Quarles Lane. Home on left.
Story Three Or More
Foundation Concrete Perimeter
Sewer Septic Tank
Water Public
Structure Type Brick,Fiber Cement
Schools
Elementary Schools Middle Valley Elementary
Middle Schools Loftis Middle
High Schools Soddy-Daisy High
Others
Senior Community No
Tax ID 074p F 002
Security Features Smoke Detector(s)
Acceptable Financing Cash, Conventional
Listing Terms Cash, Conventional
Read Less Info
Want to know what your home might be worth? Contact us for a FREE valuation!

Our team is ready to help you sell your home for the highest possible price ASAP

"My job is to find and attract mastery-based agents to the office, protect the culture, and make sure everyone is happy! "






