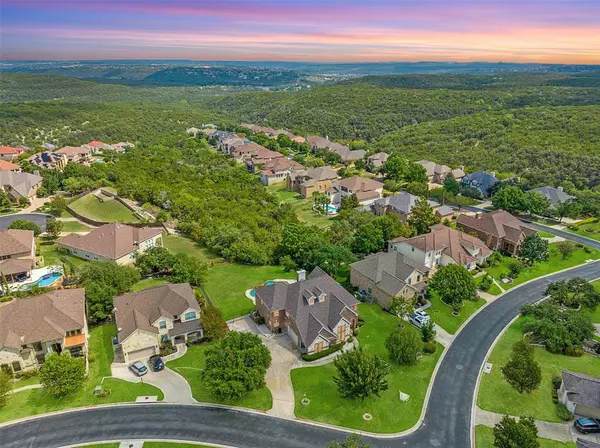$1,275,000
For more information regarding the value of a property, please contact us for a free consultation.
6 Beds
4 Baths
4,067 SqFt
SOLD DATE : 02/20/2024
Key Details
Property Type Single Family Home
Listing Status Sold
Purchase Type For Sale
Square Footage 4,067 sqft
Price per Sqft $308
Subdivision Ridge At Alta Vista Resub
MLS Listing ID 43106515
Sold Date 02/20/24
Style Split Level,Traditional
Bedrooms 6
Full Baths 4
HOA Fees $150/mo
HOA Y/N 1
Year Built 2005
Annual Tax Amount $15,319
Tax Year 2023
Lot Size 0.482 Acres
Acres 0.4819
Property Description
SELLER will consider OWNER FINANCING or a SELLER-PAID RATE BUY DOWN! You will love this home sitting upon 1/2 acres with an OUTDOOR PARADISE, a STUNNING NEW POOL, and INCREDIBLE VIEWS that BACK UP TO A PRIVATE GREENBELT. Admire STUNNING VIEWS as far as the eye can see of ENCHANTING ROLLING HILLS and the BALCONES CANYONLAND PRESERVE. The open and bright floor plan features a two-story living area and kitchen anchored by a wall of windows that allow an abundance of natural light. The main floor features a formal living and dining area, a guest suite, and a spacious primary suite. The second level consists of a game room, 4 additional bedrooms, and 2 full bathrooms. The covered back patio offers an outdoor living area that is perfect for entertaining featuring a pool and waterfall that backs up to a private preserve. Amenities include an olympic sized pool, a clubhouse, fitness center, sport courts, and playground. Near Lake Travis schools, dining, shopping and more. Tax rate is only 1.8.
Location
State TX
County Travis
Rooms
Bedroom Description 2 Bedrooms Down,En-Suite Bath,Primary Bed - 1st Floor,Sitting Area,Split Plan,Walk-In Closet
Other Rooms Breakfast Room, Family Room, Formal Dining, Formal Living, Gameroom Up, Guest Suite, Home Office/Study, Kitchen/Dining Combo, Living Area - 1st Floor, Living/Dining Combo, Media, Utility Room in House
Master Bathroom Primary Bath: Separate Shower, Primary Bath: Shower Only
Kitchen Island w/o Cooktop, Kitchen open to Family Room, Pantry
Interior
Interior Features High Ceiling, Spa/Hot Tub, Split Level, Window Coverings
Heating Central Gas, Propane
Cooling Central Electric
Flooring Carpet, Tile, Vinyl Plank
Fireplaces Number 1
Fireplaces Type Gaslog Fireplace
Exterior
Exterior Feature Back Green Space, Back Yard, Back Yard Fenced, Covered Patio/Deck, Patio/Deck, Porch, Side Yard, Spa/Hot Tub, Sprinkler System
Parking Features Attached Garage, Oversized Garage
Garage Spaces 3.0
Garage Description Additional Parking, Auto Garage Door Opener
Pool Gunite, Heated, In Ground
Roof Type Composition
Private Pool Yes
Building
Lot Description Corner, Greenbelt, Subdivision Lot
Faces Southwest
Story 2
Foundation Slab
Lot Size Range 1/4 Up to 1/2 Acre
Builder Name Toll Brothers
Sewer Public Sewer
Water Water District
Structure Type Brick,Stone
New Construction No
Schools
Elementary Schools Lakeway Elementary School
Middle Schools Hudson Bend Middle School
High Schools Lake Travis High School
School District 115 - Lake Travis
Others
HOA Fee Include Clubhouse,Other
Senior Community No
Restrictions Deed Restrictions
Tax ID 697389
Ownership Full Ownership
Energy Description Ceiling Fans
Acceptable Financing Cash Sale, Conventional
Tax Rate 1.899
Disclosures Sellers Disclosure
Listing Terms Cash Sale, Conventional
Financing Cash Sale,Conventional
Special Listing Condition Sellers Disclosure
Read Less Info
Want to know what your home might be worth? Contact us for a FREE valuation!

Our team is ready to help you sell your home for the highest possible price ASAP

Bought with Houston Association of REALTORS

"My job is to find and attract mastery-based agents to the office, protect the culture, and make sure everyone is happy! "






