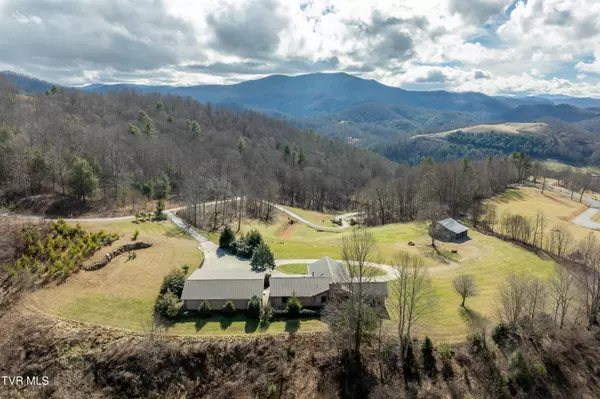$850,000
$905,000
6.1%For more information regarding the value of a property, please contact us for a free consultation.
3 Beds
2 Baths
1,500 SqFt
SOLD DATE : 03/26/2024
Key Details
Sold Price $850,000
Property Type Single Family Home
Sub Type Single Family Residence
Listing Status Sold
Purchase Type For Sale
Square Footage 1,500 sqft
Price per Sqft $566
Subdivision Not Listed
MLS Listing ID 9961340
Sold Date 03/26/24
Style Ranch
Bedrooms 3
Full Baths 2
HOA Y/N Yes
Total Fin. Sqft 1500
Originating Board Tennessee/Virginia Regional MLS
Year Built 2006
Lot Size 13.030 Acres
Acres 13.03
Lot Dimensions 13.03 acres
Property Description
This 3 bedroom, 2 bath home, over 1500 sq ft home sits on a 13-acre peak overlooking mountains, valleys and beautiful Watauga Lake. The home features heated custom travertine floors, a beautiful fireplace in the open concept great room and custom doors throughout. Amazing oak beams and woodwork add to the character of this single level home. Fiber optic high speed internet! The features custom cabinets by Scheller along with granite countertops and bar. All appliances are stainless except the refrigerator and convey with the home. Water us sourced from a private well, and a 1000-gallon propane tank provides fuel and a whole house generator offers assurance should there be a power outage. There is an outdoor covered terrace to enjoy the views and fresh mountain air while dining alfresco. The HOA has no current fees and has lake access with a boat ramp. The home sits in a park-like setting and includes additional features such as a huge e1500 sq ft garage/workshop area, plenty of paved parking, a fantastic barn with running water which is perfect for storing toys and is a great hobby space. About 6 of the 13 acres are wooded and the property has a pond. This low maintenance brick home is perfect as a full-time residence or as a vacation home. Buyer/Buyer's agent to verify all of above information.
Location
State TN
County Johnson
Community Not Listed
Area 13.03
Zoning Res
Direction 19E to Hampton, Left onto Hwy 67, follow to Hwy 321 towards Boone NC, Left onto Gregs Branch Rd, right onto Bunton Town Rd. Go across Pioneer Landing Bridge, Right onto Draft Rd. Follow to Elk Ridge Estates, go through gates to 1st house on Left at top of the hill.
Rooms
Other Rooms Barn(s)
Interior
Interior Features Granite Counters
Heating Fireplace(s), Propane, Other
Cooling Heat Pump
Flooring Other
Fireplaces Type Great Room
Fireplace Yes
Window Features Double Pane Windows
Appliance Refrigerator
Heat Source Fireplace(s), Propane, Other
Exterior
Community Features Lake
View Mountain(s)
Roof Type Metal
Topography Farm Pond, Part Wooded
Porch Covered, Terrace
Building
Sewer Septic Tank
Water Private, Well
Architectural Style Ranch
Structure Type Brick
New Construction No
Schools
Elementary Schools Doe
Middle Schools Johnson Co
High Schools Johnson Co
Others
Senior Community No
Tax ID 097 068.00
Acceptable Financing Cash, Conventional
Listing Terms Cash, Conventional
Read Less Info
Want to know what your home might be worth? Contact us for a FREE valuation!

Our team is ready to help you sell your home for the highest possible price ASAP
Bought with Deborah Roark • Boone Real Estate

"My job is to find and attract mastery-based agents to the office, protect the culture, and make sure everyone is happy! "






