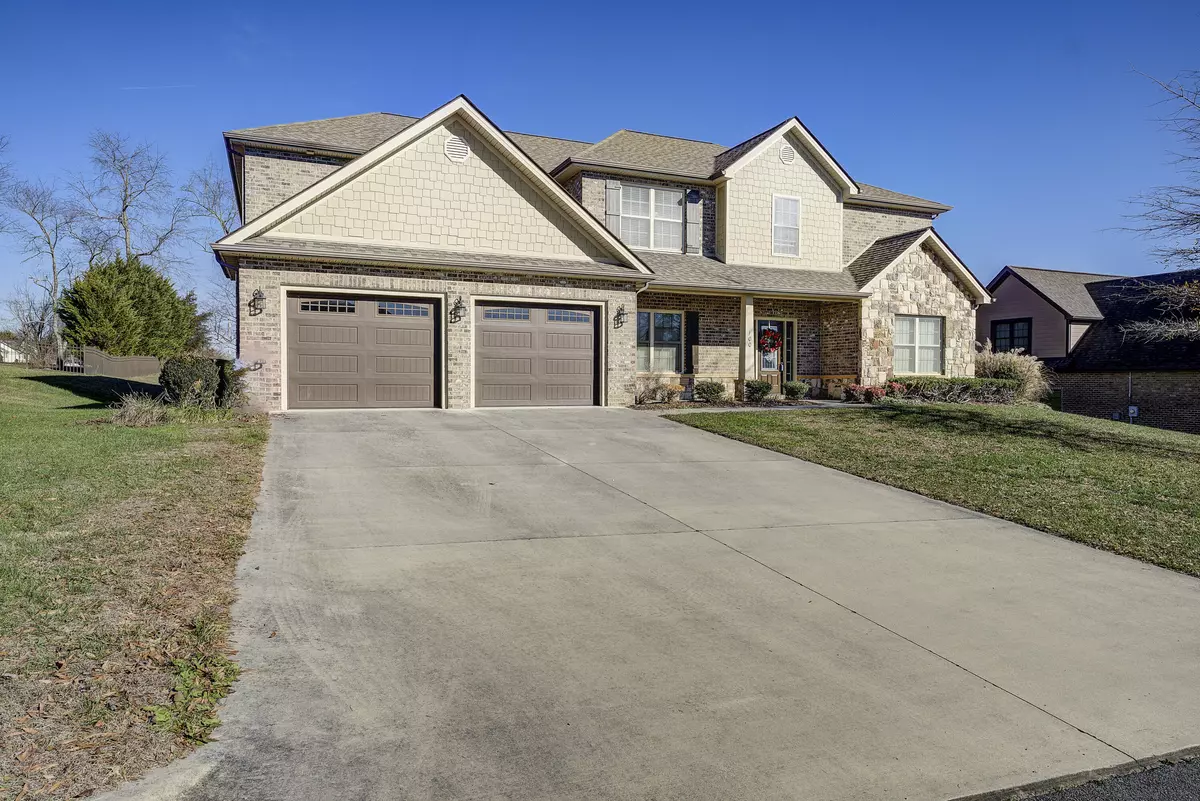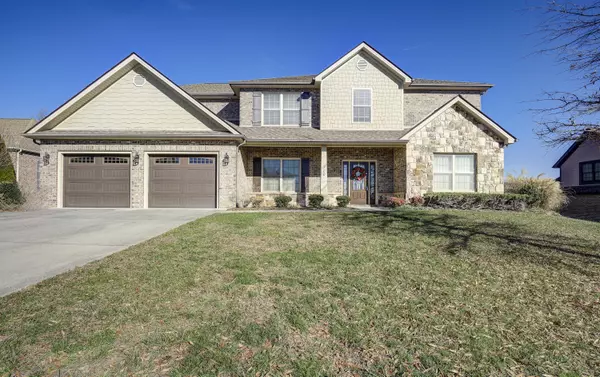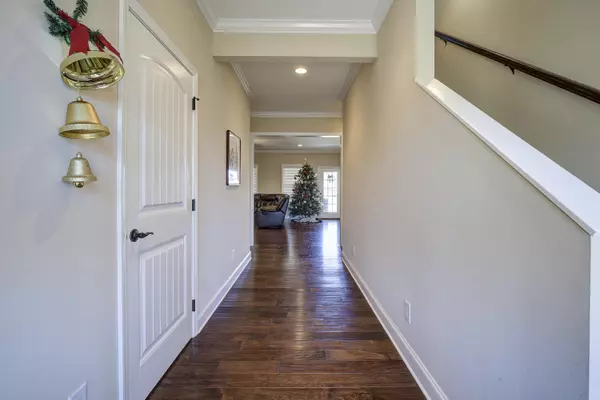$600,000
$619,900
3.2%For more information regarding the value of a property, please contact us for a free consultation.
6 Beds
5 Baths
4,313 SqFt
SOLD DATE : 03/27/2024
Key Details
Sold Price $600,000
Property Type Single Family Home
Sub Type Single Family Residence
Listing Status Sold
Purchase Type For Sale
Square Footage 4,313 sqft
Price per Sqft $139
Subdivision Cedar Crest
MLS Listing ID 9960221
Sold Date 03/27/24
Style Traditional,See Remarks
Bedrooms 6
Full Baths 4
Half Baths 1
HOA Y/N No
Total Fin. Sqft 4313
Originating Board Tennessee/Virginia Regional MLS
Year Built 2014
Lot Size 0.520 Acres
Acres 0.52
Lot Dimensions 100x225
Property Description
Imagine driving through Rocky Mount everyday to go home. How cool would that be? This beautiful 2 story could be your new home. Features include 6 BR (2 master suites), 4.5 baths, open floor plan, granite on the kitchen counters. 2 laundry rooms (1 up & 1 main) a huge bonus room upstairs, outside you will find a covered patio and an extended patio, large level back yard, great views, great neighbors and a very convenient location.
Location
State TN
County Sullivan
Community Cedar Crest
Area 0.52
Zoning RS
Direction From JC on Bristol Highway toward Piney Flats, turn right onto Hyder Hill (at Rocky Mount), then left onto Austin Springs, then left onto Bethesda Place. ***GPS Friendly****
Interior
Interior Features Entrance Foyer, Granite Counters, Kitchen Island, Pantry
Heating Heat Pump
Cooling Heat Pump
Flooring Carpet, Ceramic Tile, Hardwood
Fireplaces Number 1
Fireplaces Type Great Room
Fireplace Yes
Window Features Insulated Windows,Window Treatment-Some
Appliance Dishwasher, Disposal, Microwave, Range, Refrigerator, See Remarks
Heat Source Heat Pump
Laundry Electric Dryer Hookup, Washer Hookup
Exterior
Exterior Feature See Remarks
Parking Features Attached, Garage Door Opener, See Remarks
Garage Spaces 2.0
Utilities Available Cable Available
Roof Type Shingle
Topography Level
Porch Back, Covered, Front Porch, Patio, See Remarks
Total Parking Spaces 2
Building
Entry Level Two
Foundation Slab
Sewer Public Sewer
Water Public
Architectural Style Traditional, See Remarks
Structure Type Brick,HardiPlank Type,Stone Veneer
New Construction No
Schools
Elementary Schools Lake Ridge
Middle Schools Indian Trail
High Schools Science Hill
Others
Senior Community No
Tax ID 135p A 005.00
Acceptable Financing Cash, Conventional, VA Loan
Listing Terms Cash, Conventional, VA Loan
Read Less Info
Want to know what your home might be worth? Contact us for a FREE valuation!

Our team is ready to help you sell your home for the highest possible price ASAP
Bought with Susan Freeman • Blue Ridge Properties
"My job is to find and attract mastery-based agents to the office, protect the culture, and make sure everyone is happy! "






