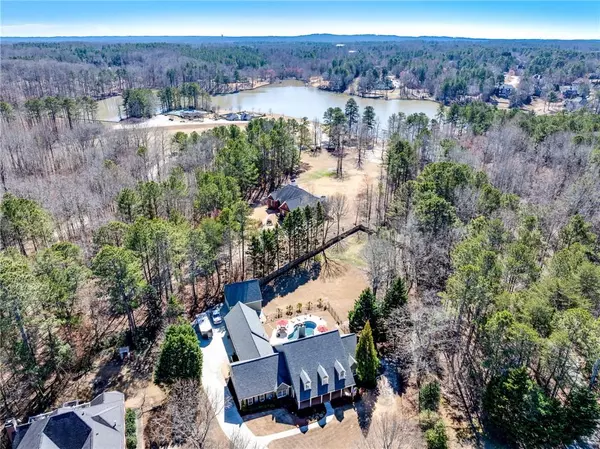$850,000
$859,000
1.0%For more information regarding the value of a property, please contact us for a free consultation.
5 Beds
3.5 Baths
4,254 SqFt
SOLD DATE : 03/26/2024
Key Details
Sold Price $850,000
Property Type Single Family Home
Sub Type Single Family Residence
Listing Status Sold
Purchase Type For Sale
Square Footage 4,254 sqft
Price per Sqft $199
Subdivision Duncans Lake Subdivision
MLS Listing ID 7340320
Sold Date 03/26/24
Style Craftsman
Bedrooms 5
Full Baths 3
Half Baths 1
Construction Status Resale
HOA Fees $900
HOA Y/N Yes
Originating Board First Multiple Listing Service
Year Built 1996
Annual Tax Amount $8,110
Tax Year 2023
Lot Size 1.900 Acres
Acres 1.9
Property Description
Best Kept Secret in Gwinnett County priced below appraisal. Nestled in a very well established Buford neighborhood on the shores of a pristine 100-acre private lake (Duncans Lake), this magnificent home sitting on 1.9 acres boasts 5 bedrooms and 3.5 bathrooms. This residence offers ample space for both relaxation and outdoor entertainment.
As you approach the property, you're greeted by manicured landscaping and a grand entrance that sets the tone for the comfort within.
The heart of this home is a well appointed kitchen, equipped with modern appliances and large kitchen island.
The open floor plan seamlessly connects the kitchen to the living areas, creating an ideal space for entertaining guests or enjoying family time. Beautiful finishes, such as hardwood flooring, granite countertops, tile and a large cabin style game room. Featuring master on main with an oversized updated master bathroom with an attached sitting room/office with full bath.
Each of the 5 bedrooms is generously sized, providing lots of space and walking closets.
Outside, a private oasis awaits, with a sparkling pool surrounded by lush landscaping and a spacious patio for entertaining. With direct access to the lake from the backyard, water activities such as non-motorized boating, fishing, and swimming in the community pool are just steps away, offering endless opportunities for outdoor enjoyment such as Tennis and swimming.
Whether you're seeking tranquility amidst nature's beauty or a haven for entertaining guests, this exquisite residence offers the perfect blend of peace and leisure. Enjoy the Golf Cart path to local restaurants, grocery stores, surrounding neighborhoods and Chateau Elan Winery.
Note, that this home features 3 car attached garage plus a large detached garage with an unfinished potential build out.
Schedule your private tour today and make this stunning home your own.
Location
State GA
County Gwinnett
Lake Name Other
Rooms
Bedroom Description Master on Main,Oversized Master,Sitting Room
Other Rooms Garage(s), Workshop
Basement None
Main Level Bedrooms 2
Dining Room Open Concept, Separate Dining Room
Interior
Interior Features Crown Molding, Disappearing Attic Stairs, Double Vanity, Entrance Foyer, Entrance Foyer 2 Story, High Ceilings 9 ft Main, High Ceilings 9 ft Upper, His and Hers Closets, Walk-In Closet(s)
Heating Central
Cooling Attic Fan, Ceiling Fan(s), Central Air, Gas
Flooring Carpet, Ceramic Tile, Hardwood
Fireplaces Number 1
Fireplaces Type Family Room, Gas Log
Window Features Bay Window(s),Double Pane Windows,Window Treatments
Appliance Dishwasher, Dryer, Electric Range, Gas Water Heater, Microwave, Washer, Other
Laundry Laundry Room, Main Level
Exterior
Exterior Feature Rain Gutters
Garage Attached, Detached, Driveway, Garage, Garage Faces Side, Kitchen Level, Level Driveway
Garage Spaces 3.0
Fence Back Yard
Pool Fenced, In Ground, Private
Community Features Community Dock, Fishing, Gated, Homeowners Assoc, Lake, Park, Pool, Street Lights, Tennis Court(s)
Utilities Available Cable Available, Electricity Available, Natural Gas Available
Waterfront Description None
View Lake
Roof Type Asbestos Shingle
Street Surface Asphalt,Paved
Accessibility None
Handicap Access None
Porch Covered, Front Porch, Rear Porch
Total Parking Spaces 4
Private Pool true
Building
Lot Description Back Yard, Cul-De-Sac, Front Yard, Landscaped, Sprinklers In Front, Sprinklers In Rear
Story Two
Foundation Slab
Sewer Septic Tank
Water Public
Architectural Style Craftsman
Level or Stories Two
Structure Type HardiPlank Type
New Construction No
Construction Status Resale
Schools
Elementary Schools Ivy Creek
Middle Schools Jones
High Schools Seckinger
Others
Senior Community no
Restrictions true
Tax ID R1002A018
Special Listing Condition None
Read Less Info
Want to know what your home might be worth? Contact us for a FREE valuation!

Our team is ready to help you sell your home for the highest possible price ASAP

Bought with Kirkwood Realty LLC.

"My job is to find and attract mastery-based agents to the office, protect the culture, and make sure everyone is happy! "






