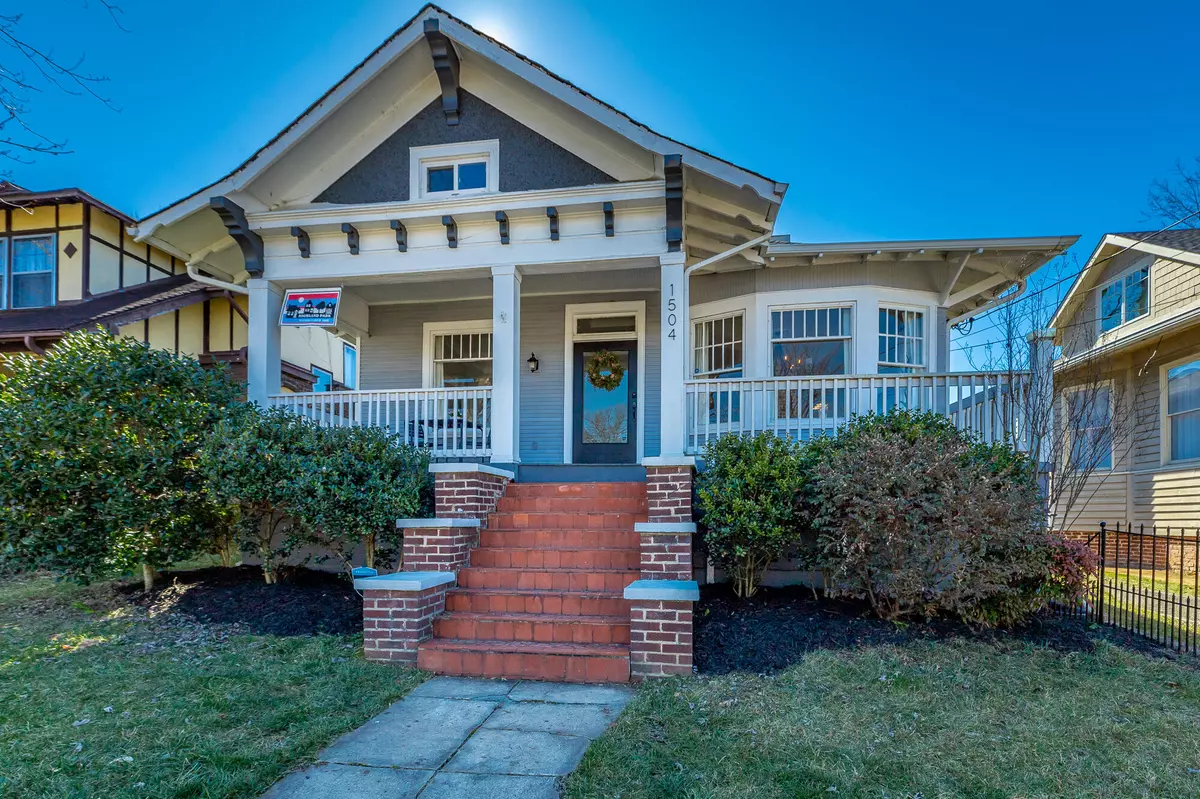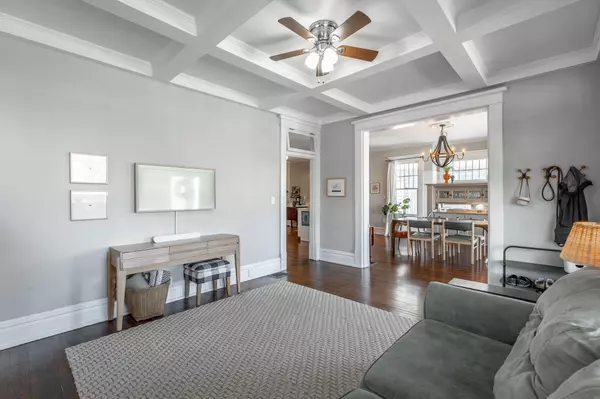$485,000
$450,000
7.8%For more information regarding the value of a property, please contact us for a free consultation.
3 Beds
2 Baths
2,273 SqFt
SOLD DATE : 03/25/2024
Key Details
Sold Price $485,000
Property Type Single Family Home
Sub Type Single Family Residence
Listing Status Sold
Purchase Type For Sale
Square Footage 2,273 sqft
Price per Sqft $213
Subdivision Highland Park
MLS Listing ID 1386478
Sold Date 03/25/24
Bedrooms 3
Full Baths 2
Originating Board Greater Chattanooga REALTORS®
Year Built 1920
Lot Dimensions 50X135
Property Description
A Must-Visit Gem! Dive into the character of the past with this meticulously restored 1920 masterpiece nestled in the heart of Highland Park. This property isn't just a home; it's a piece of art, a slice of history, and a testament to the beauty of preserving the past while embracing the conveniences of modern living. Situated mere minutes from the vibrant heart of downtown, this home offers the perfect blend of tranquility and city life.
The home boasts an array of original features, including doors, trim, baseboards, and the stunning coffered ceiling, all of which have been lovingly preserved to showcase the intricate craftsmanship of the early 20th century. The original heart pine wood flooring, a rare find in modern homes, has been carefully refinished and resealed, radiating warmth and character throughout the space.
The four original fireplaces further enrich the living experience, each with its unique wood mantel, meticulously restored to its former glory. The dining room space is ready to host company or provide a serene backdrop to a quiet evening at home.
The master suite is nothing short of spectacular, offering an expansive Bedroom and office/nursery combo with a walk-in closet that dreams are made of. The primary bathroom features updated finishes and an enormous 4x10 walk-in shower, promising a spa-like retreat after a long day. The kitchen retains a vintage metal sink and cabinets, which have been expertly refinished to shine like new, blending seamlessly with the modern upgrades that have been thoughtfully integrated into the home.
In addition to the primary suite on the main level, you'll love the spacious living room, and dining room with tons of natural light from the wall-to-wall windows, roomy guest bedroom, and guest bathroom. Upstairs is an enormous flex space that would make a great guest bedroom/office/playroom combo and features brand-new skylights to bring in additional natural light. From the front of the home to the back, there is so much room to hang out and entertain on the upper level.
Benefits of this home include a newer HVAC system, gas lines, ductwork, electrical wiring, carpeting, and appliances. These all ensure that this historical treasure meets today's standards of comfort and efficiency.
This home is a rare opportunity to own a piece of history while enjoying the benefits of modern upgrades. It's not just a living space; it's a conversation starter, a unique blend of past and present, and a must-see for anyone who appreciates the charm and character of historical architecture. Don't miss your chance to experience the magic of this one-of-a-kind property.
Location
State TN
County Hamilton
Rooms
Basement Cellar, Crawl Space, Unfinished
Interior
Interior Features Cathedral Ceiling(s), En Suite, Granite Counters, High Ceilings, Primary Downstairs, Separate Dining Room, Sitting Area, Tub/shower Combo, Walk-In Closet(s)
Heating Central, Natural Gas
Cooling Central Air, Electric, Multi Units
Flooring Hardwood, Tile
Fireplaces Type Bedroom, Dining Room, Kitchen, Living Room, Wood Burning
Fireplace Yes
Window Features Wood Frames
Appliance Washer, Microwave, Free-Standing Gas Range, Electric Water Heater, Dryer, Disposal, Dishwasher, Convection Oven
Heat Source Central, Natural Gas
Laundry Electric Dryer Hookup, Gas Dryer Hookup, Laundry Room, Washer Hookup
Exterior
Garage Garage Faces Rear, Off Street
Garage Description Garage Faces Rear, Off Street
Community Features Historic District, Playground, Sidewalks
Utilities Available Cable Available, Electricity Available, Phone Available, Sewer Connected
View City
Roof Type Shingle
Porch Deck, Patio, Porch, Porch - Covered
Parking Type Garage Faces Rear, Off Street
Garage No
Building
Lot Description Level
Faces From downtown, take McCallie Avenue. Right on Highland Park. Left on Duncan. 3rd House on Right.
Story Two
Foundation Block
Water Public
Schools
Elementary Schools Orchard Knob Elementary
Middle Schools Orchard Knob Middle
High Schools Howard School Of Academics & Tech
Others
Senior Community No
Tax ID 146j K 014
Security Features Security System,Smoke Detector(s)
Acceptable Financing Cash, Conventional, FHA, VA Loan, Owner May Carry
Listing Terms Cash, Conventional, FHA, VA Loan, Owner May Carry
Special Listing Condition Personal Interest
Read Less Info
Want to know what your home might be worth? Contact us for a FREE valuation!

Our team is ready to help you sell your home for the highest possible price ASAP

"My job is to find and attract mastery-based agents to the office, protect the culture, and make sure everyone is happy! "






