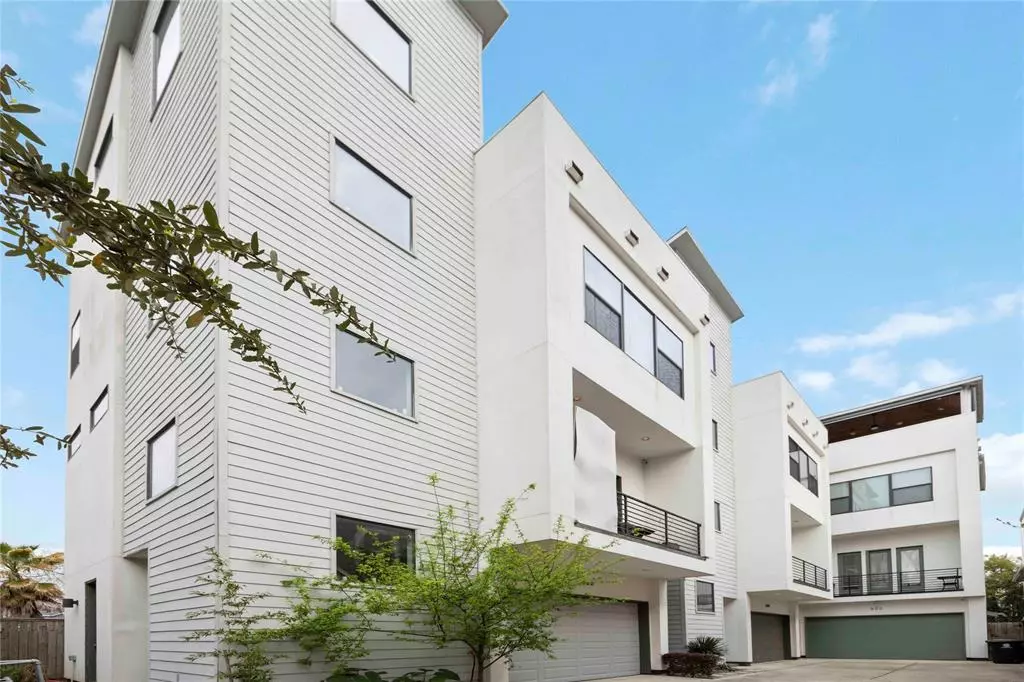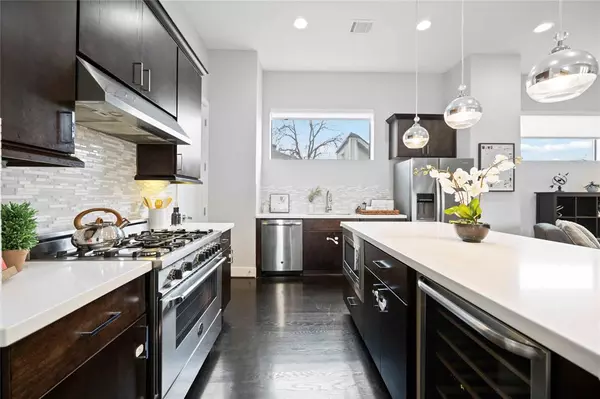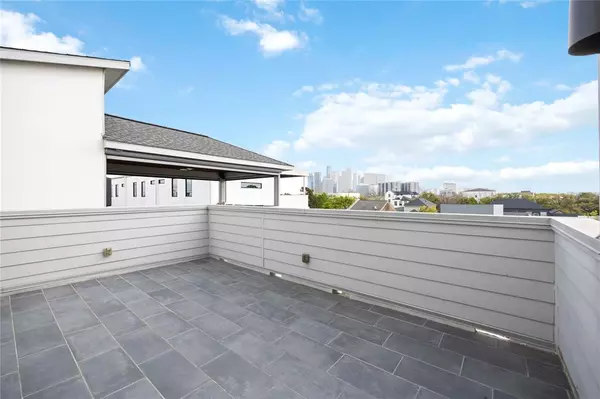$575,000
For more information regarding the value of a property, please contact us for a free consultation.
3 Beds
3.1 Baths
2,168 SqFt
SOLD DATE : 03/26/2024
Key Details
Property Type Single Family Home
Listing Status Sold
Purchase Type For Sale
Square Footage 2,168 sqft
Price per Sqft $265
Subdivision Pacific Views
MLS Listing ID 10354462
Sold Date 03/26/24
Style Contemporary/Modern
Bedrooms 3
Full Baths 3
Half Baths 1
HOA Fees $30/mo
Year Built 2015
Annual Tax Amount $10,717
Tax Year 2023
Lot Size 1,750 Sqft
Acres 0.0402
Property Description
Montrose Living! This stunning 4-story townhome offers the perfect blend of modern convenience and urban lifestyle. As you step inside, you're greeted by an abundance of natural light that illuminates the sleek, contemporary design throughout. With 3 bedrooms and 3.5 baths, there's plenty of space for comfortable living. The heart of the home resides on the second floor, where the spacious living area seamlessly flows into the stylish kitchen. Featuring stainless steel appliances and modern finishes, this kitchen is a chef's delight. The 4th story offers impeccable views of Downtown Houston. Located within walking distance of a myriad of restaurants and entertainment options, you'll never run out of things to do. Plus, with a short commute to downtown, you can enjoy all the perks of city living without sacrificing convenience. Don't miss out on the opportunity to make this exquisite townhome your own. Schedule a viewing today and experience the best of Montrose living!
Location
State TX
County Harris
Area Montrose
Rooms
Bedroom Description 1 Bedroom Down - Not Primary BR,1 Bedroom Up,Primary Bed - 3rd Floor,Walk-In Closet
Other Rooms 1 Living Area, Family Room, Living Area - 2nd Floor, Utility Room in House
Master Bathroom Full Secondary Bathroom Down, Primary Bath: Double Sinks, Primary Bath: Jetted Tub, Primary Bath: Separate Shower, Secondary Bath(s): Tub/Shower Combo
Den/Bedroom Plus 3
Kitchen Island w/o Cooktop, Kitchen open to Family Room, Pots/Pans Drawers, Walk-in Pantry
Interior
Interior Features Alarm System - Owned, Balcony, Dryer Included, Fire/Smoke Alarm, High Ceiling, Refrigerator Included, Washer Included, Window Coverings
Heating Central Electric
Cooling Central Gas
Flooring Carpet, Tile, Wood
Exterior
Exterior Feature Balcony, Controlled Subdivision Access, Rooftop Deck
Parking Features Attached Garage
Garage Spaces 2.0
Garage Description Auto Driveway Gate, Auto Garage Door Opener
Roof Type Composition
Street Surface Concrete
Accessibility Automatic Gate, Driveway Gate
Private Pool No
Building
Lot Description Subdivision Lot
Story 4
Foundation Slab
Lot Size Range 0 Up To 1/4 Acre
Sewer Public Sewer
Water Public Water
Structure Type Stucco
New Construction No
Schools
Elementary Schools William Wharton K-8 Dual Language Academy
Middle Schools Gregory-Lincoln Middle School
High Schools Lamar High School (Houston)
School District 27 - Houston
Others
HOA Fee Include Grounds
Senior Community No
Restrictions No Restrictions
Tax ID 136-198-001-0002
Energy Description Attic Vents,Ceiling Fans,Digital Program Thermostat,High-Efficiency HVAC,HVAC>13 SEER,Insulated Doors,Insulated/Low-E windows
Acceptable Financing Cash Sale, Conventional, FHA, Investor, VA
Tax Rate 2.0148
Disclosures Sellers Disclosure
Listing Terms Cash Sale, Conventional, FHA, Investor, VA
Financing Cash Sale,Conventional,FHA,Investor,VA
Special Listing Condition Sellers Disclosure
Read Less Info
Want to know what your home might be worth? Contact us for a FREE valuation!

Our team is ready to help you sell your home for the highest possible price ASAP

Bought with Houston Elite Properties LLC

"My job is to find and attract mastery-based agents to the office, protect the culture, and make sure everyone is happy! "






