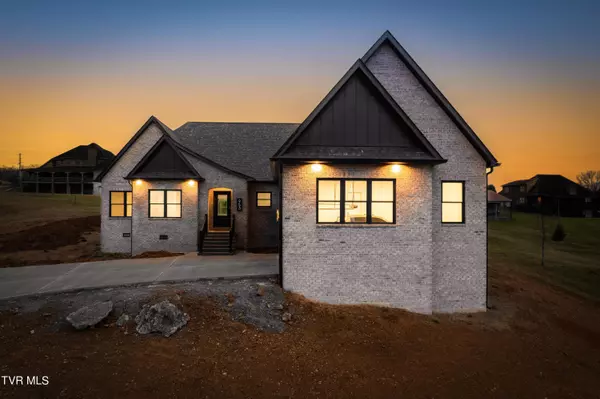$579,900
$589,900
1.7%For more information regarding the value of a property, please contact us for a free consultation.
3 Beds
2 Baths
1,974 SqFt
SOLD DATE : 03/25/2024
Key Details
Sold Price $579,900
Property Type Single Family Home
Sub Type Single Family Residence
Listing Status Sold
Purchase Type For Sale
Square Footage 1,974 sqft
Price per Sqft $293
Subdivision Not In Subdivision
MLS Listing ID 9961700
Sold Date 03/25/24
Style Contemporary,Cottage
Bedrooms 3
Full Baths 2
HOA Y/N No
Total Fin. Sqft 1974
Originating Board Tennessee/Virginia Regional MLS
Year Built 2023
Lot Size 0.690 Acres
Acres 0.69
Lot Dimensions 148 x 209
Property Description
Stunning single level living with modern elegance. Just minutes away from city limits, this 3 BDRM, 2 BATHRM home offers a seamless blend of comfort and style.
Step inside and be greeted by vaulted ceilings and an open floor plan that allows for easy flow and a sense of spaciousness.
The flex room provides versatility, allowing you to create the perfect space for your needs. Hardwood flooring throughout adds warmth and sophistication, while the tiled showers add a touch of luxury to your daily routine. The shaker style cabinets and black quartz countertops in the kitchen are not only aesthetically pleasing but also practical for all your culinary adventures. Pre-wired for an EV charger this house is designed for convenience and efficiency. Don't miss the opportunity to make this your dream home. Buyers/Buyers Agent to verify all information.
Location
State TN
County Sullivan
Community Not In Subdivision
Area 0.69
Zoning R
Direction From Johnson City turn left onto Edgefield Road, go about 1.5 miles and make a Right onto North Pickens Bridge Road. Home will be the right.
Rooms
Ensuite Laundry Electric Dryer Hookup, Washer Hookup
Interior
Interior Features Kitchen Island, Open Floorplan, Pantry, Smoke Detector(s), Walk-In Closet(s)
Laundry Location Electric Dryer Hookup,Washer Hookup
Heating Central
Cooling Central Air
Flooring Hardwood, Tile
Fireplaces Number 1
Fireplaces Type Living Room
Fireplace Yes
Window Features Double Pane Windows
Appliance Dishwasher, Disposal, Microwave, Range
Heat Source Central
Laundry Electric Dryer Hookup, Washer Hookup
Exterior
Garage Driveway, Concrete
Roof Type Shingle
Topography Sloped
Porch Front Porch, Rear Patio
Parking Type Driveway, Concrete
Building
Entry Level One
Foundation Block
Sewer Septic Tank
Water Public
Architectural Style Contemporary, Cottage
Structure Type Brick,HardiPlank Type
New Construction No
Schools
Elementary Schools Mary Hughes
Middle Schools Sullivan East
High Schools Sullivan East
Others
Senior Community No
Tax ID 134 099.10
Acceptable Financing Cash, Conventional, FHA, THDA, VA Loan
Listing Terms Cash, Conventional, FHA, THDA, VA Loan
Read Less Info
Want to know what your home might be worth? Contact us for a FREE valuation!

Our team is ready to help you sell your home for the highest possible price ASAP
Bought with Heath Lawhon • REMAX Checkmate, Inc. Realtors

"My job is to find and attract mastery-based agents to the office, protect the culture, and make sure everyone is happy! "






