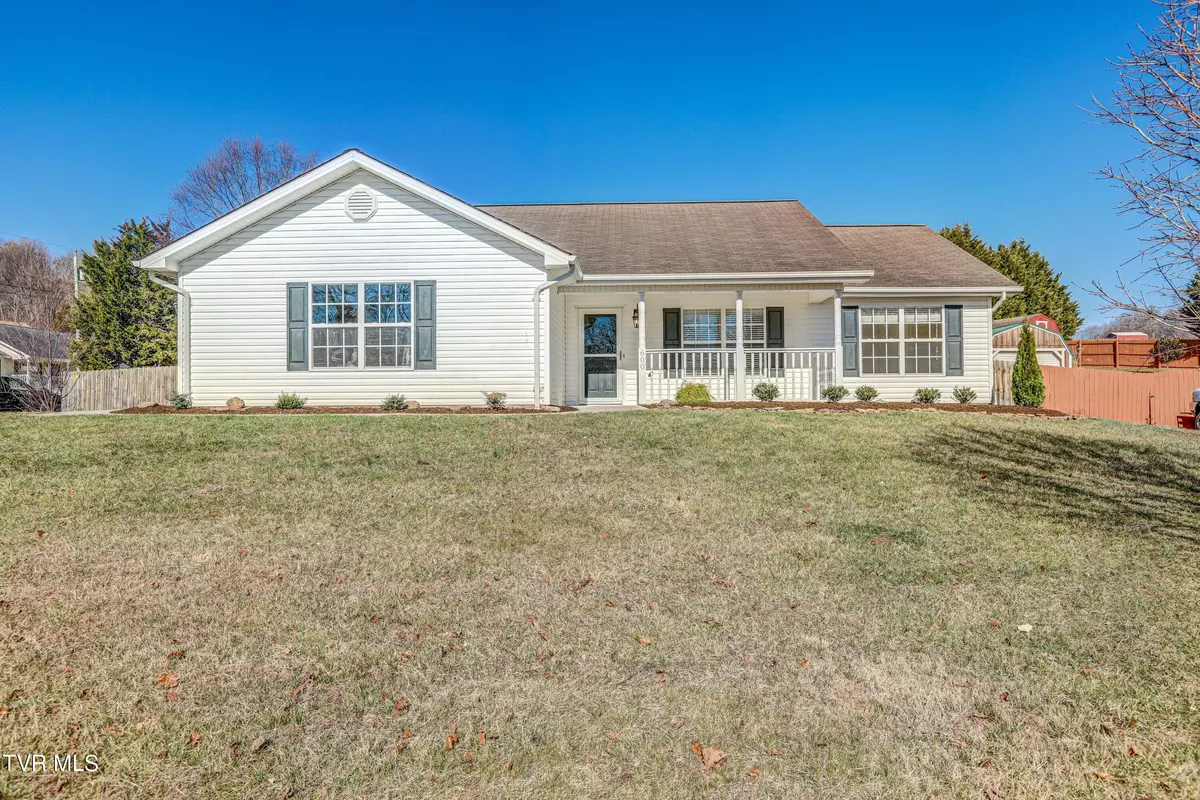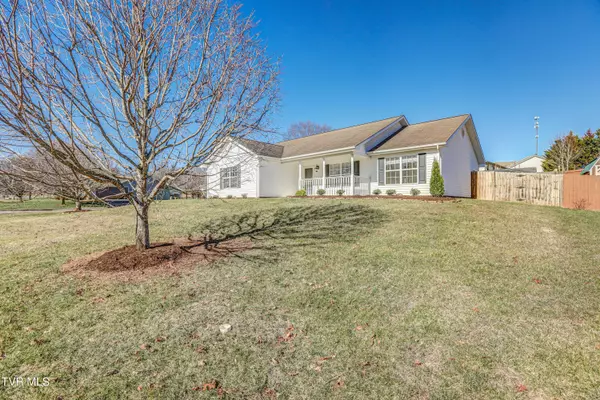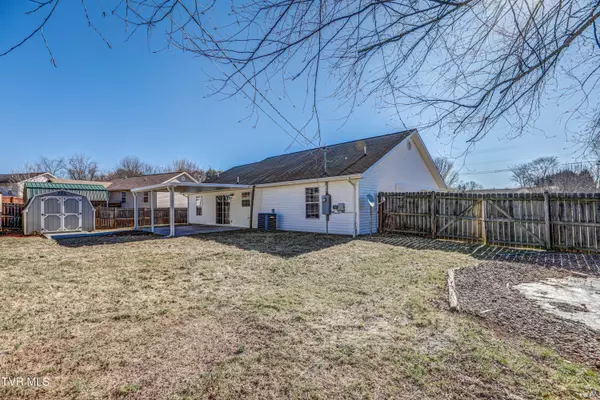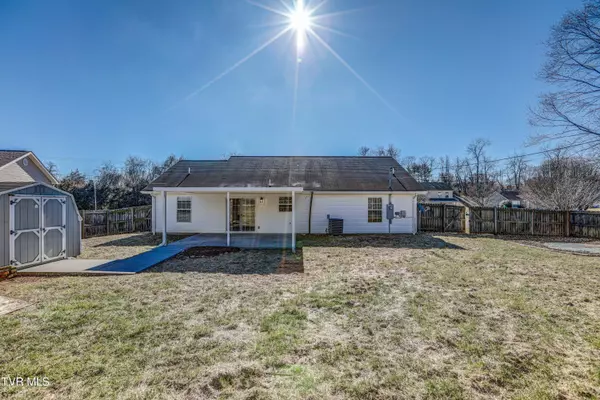$315,000
$329,000
4.3%For more information regarding the value of a property, please contact us for a free consultation.
3 Beds
2 Baths
1,311 SqFt
SOLD DATE : 03/20/2024
Key Details
Sold Price $315,000
Property Type Single Family Home
Sub Type Single Family Residence
Listing Status Sold
Purchase Type For Sale
Square Footage 1,311 sqft
Price per Sqft $240
Subdivision Willow Creek
MLS Listing ID 9962171
Sold Date 03/20/24
Style Ranch,See Remarks
Bedrooms 3
Full Baths 2
HOA Y/N No
Total Fin. Sqft 1311
Originating Board Tennessee/Virginia Regional MLS
Year Built 2006
Lot Size 0.350 Acres
Acres 0.35
Lot Dimensions 74.67 X 150 IRR
Property Description
If you're looking for one level living without city taxes, this awesome ranch home is a MUST SEE. Conveniently located in Piney Flats, the property is close to shopping and amenities, yet in a quiet neighborhood with no HOA. Enter inside to a spacious living room with lovely, vaulted ceilings and gleaming hardwood floors that continue into the dining area. Kitchen is roomy with abundant cabinet storage, vaulted ceilings and recessed lighting. The primary bedroom has a private bath on the left wing of the house, while the additional 2 bedrooms share a hall bath on the right side of the common areas. The back door leads to a cozy covered patio and a large, level back yard that is fully-fence and perfect for kids, pets or privacy. Two storage sheds convey with the property. The home also features a 2-car garage with extra room for storage. Public water and sewer make this an easy-maintenance home for years to come! All information is deemed to be accurate, but should be verified by buyer or buyer's agent.
Location
State TN
County Sullivan
Community Willow Creek
Area 0.35
Zoning residential
Direction From JC, travel east on US 11E toward Piney Flats, turn left onto Webb Rd., take 3rd left onto Kings Rd., take the 2nd right onto Willow Ct., 600 Willow Ct. is on the right.
Rooms
Other Rooms Shed(s)
Ensuite Laundry Electric Dryer Hookup, Washer Hookup
Interior
Interior Features Kitchen/Dining Combo, Laminate Counters, Walk-In Closet(s)
Laundry Location Electric Dryer Hookup,Washer Hookup
Heating Central
Cooling Central Air
Flooring Carpet, Hardwood, Laminate
Window Features Insulated Windows
Appliance Dishwasher, Electric Range, Microwave
Heat Source Central
Laundry Electric Dryer Hookup, Washer Hookup
Exterior
Garage Asphalt, Attached
Garage Spaces 2.0
Utilities Available Cable Available
Roof Type Shingle
Topography Level
Porch Covered, Rear Patio
Parking Type Asphalt, Attached
Total Parking Spaces 2
Building
Entry Level One
Foundation Slab
Water Public
Architectural Style Ranch, See Remarks
Structure Type Vinyl Siding
New Construction No
Schools
Elementary Schools Mary Hughes
Middle Schools Sullivan East
High Schools Sullivan East
Others
Senior Community No
Tax ID 124f F 012.00
Acceptable Financing Cash, Conventional, FHA, USDA Loan, VA Loan
Listing Terms Cash, Conventional, FHA, USDA Loan, VA Loan
Read Less Info
Want to know what your home might be worth? Contact us for a FREE valuation!

Our team is ready to help you sell your home for the highest possible price ASAP
Bought with Stacy Baker • Holston Realty, Inc.

"My job is to find and attract mastery-based agents to the office, protect the culture, and make sure everyone is happy! "






