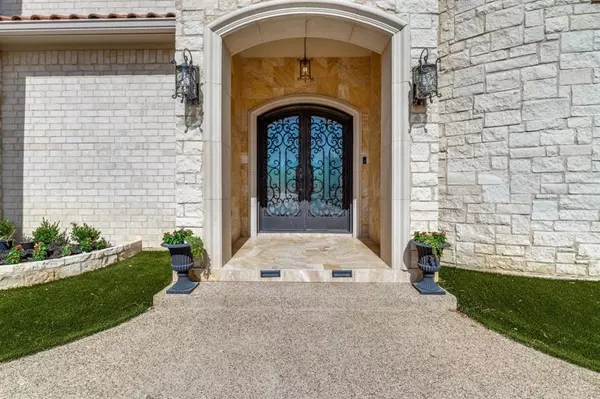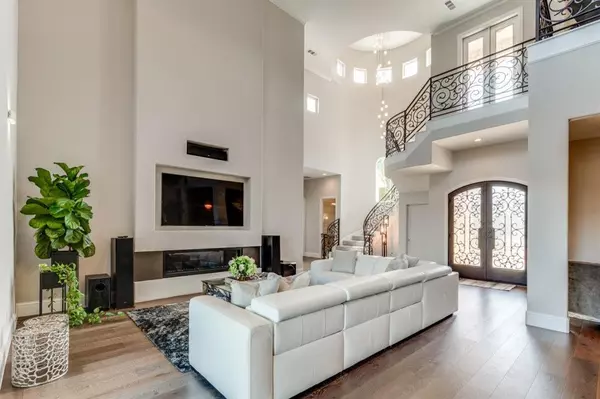$1,749,900
For more information regarding the value of a property, please contact us for a free consultation.
4 Beds
5 Baths
4,658 SqFt
SOLD DATE : 03/22/2024
Key Details
Property Type Single Family Home
Sub Type Single Family Residence
Listing Status Sold
Purchase Type For Sale
Square Footage 4,658 sqft
Price per Sqft $375
Subdivision Tealwood Addition
MLS Listing ID 20378913
Sold Date 03/22/24
Style Mediterranean
Bedrooms 4
Full Baths 4
Half Baths 1
HOA Fees $83/ann
HOA Y/N Mandatory
Year Built 2018
Lot Size 10,018 Sqft
Acres 0.23
Property Description
Unleash your luxury lifestyle in this meticulously crafted masterpiece! Built in 2018, this custom home exudes contemporary sophistication at every turn.As you step inside, prepare to be mesmerized by the seamless fusion of sleek design, opulent finishes, and a breathtaking 25 ft ceiling in the great room.The allure continues outdoors with a captivating fireplace patio that beckons you to unwind amidst panoramic views of the lush greenbelt ranch and tranquil pond.This Mediterranean-inspired estate, boasting 4 Bed 4.5 Bath, is a true testament to refined living. Immerse yourself in the sheer elegance of the master suite, complete with a jaw dropping, Chanel-inspired closet, a haven for fashion connoisseurs.The expansive gourmet kitchen and executive home office strike the perfect balance between style and convenience.But the indulgence doesn't stop there picture yourself enjoying a backyard oasis with room for a pool, complemented by over 1500 sq ft of patio and balcony outdoor living.
Location
State TX
County Tarrant
Direction From Southlake BLVD, S on Carroll, E on Continental, S on Tealwood.
Rooms
Dining Room 2
Interior
Interior Features Cable TV Available, Chandelier, Decorative Lighting, Eat-in Kitchen, Kitchen Island, Loft, Open Floorplan, Pantry, Smart Home System, Sound System Wiring, Vaulted Ceiling(s), Walk-In Closet(s), Wet Bar, Wired for Data, In-Law Suite Floorplan
Heating Central, Fireplace(s)
Cooling Ceiling Fan(s), Central Air, Electric
Flooring Carpet, Ceramic Tile, Hardwood, Travertine Stone
Fireplaces Number 2
Fireplaces Type Blower Fan, Family Room, Gas, Gas Starter, Great Room, Outside, Raised Hearth
Equipment Call Listing Agent, Irrigation Equipment
Appliance Dishwasher, Disposal, Electric Oven, Gas Cooktop, Gas Water Heater, Microwave, Convection Oven, Double Oven, Plumbed For Gas in Kitchen, Refrigerator, Tankless Water Heater, Vented Exhaust Fan, Water Purifier
Heat Source Central, Fireplace(s)
Laundry Gas Dryer Hookup, Full Size W/D Area, Washer Hookup
Exterior
Exterior Feature Attached Grill, Balcony, Barbecue, Courtyard, Covered Patio/Porch, Gas Grill
Garage Spaces 3.0
Fence Back Yard, Fenced, Metal, Wood
Utilities Available Cable Available, City Sewer, City Water, Curbs, Electricity Available, Individual Gas Meter, Individual Water Meter, Sewer Available, Underground Utilities
Roof Type Spanish Tile
Parking Type Garage Double Door, Asphalt, Garage Door Opener, Garage Faces Side, Inside Entrance, Kitchen Level, Lighted, Oversized, Side By Side, Storage
Total Parking Spaces 3
Garage Yes
Building
Lot Description Adjacent to Greenbelt, Cul-De-Sac, Few Trees, Landscaped, Sprinkler System, Subdivision, Water/Lake View
Story Two
Foundation Slab
Level or Stories Two
Structure Type Rock/Stone,Stucco,Wood
Schools
Elementary Schools Oldunion
Middle Schools Dawson
High Schools Carroll
School District Carroll Isd
Others
Ownership Furrukh Amin
Acceptable Financing Contact Agent
Listing Terms Contact Agent
Financing Conventional
Read Less Info
Want to know what your home might be worth? Contact us for a FREE valuation!

Our team is ready to help you sell your home for the highest possible price ASAP

©2024 North Texas Real Estate Information Systems.
Bought with Rene Jensen • Lonestar Luxury Realty, LLC

"My job is to find and attract mastery-based agents to the office, protect the culture, and make sure everyone is happy! "






