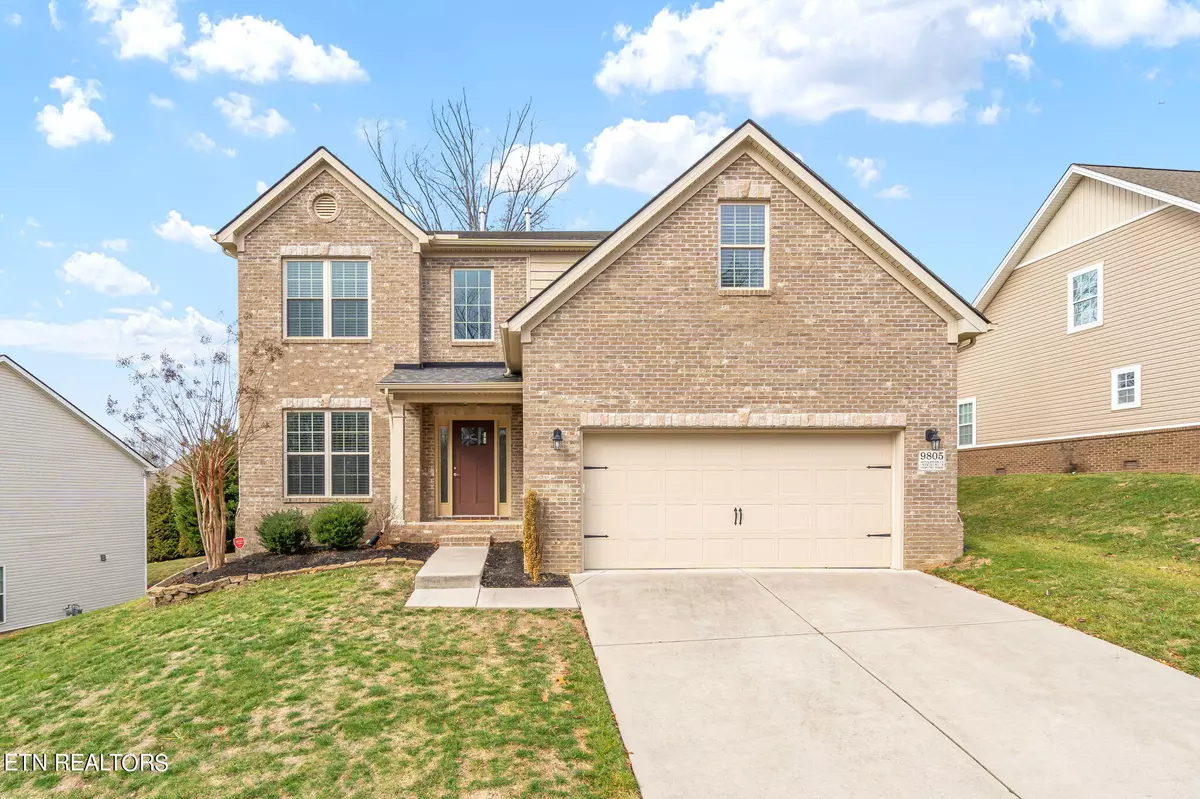$570,000
$569,000
0.2%For more information regarding the value of a property, please contact us for a free consultation.
4 Beds
3 Baths
2,527 SqFt
SOLD DATE : 03/25/2024
Key Details
Sold Price $570,000
Property Type Single Family Home
Sub Type Residential
Listing Status Sold
Purchase Type For Sale
Square Footage 2,527 sqft
Price per Sqft $225
Subdivision Chesney Hills S/D
MLS Listing ID 1251420
Sold Date 03/25/24
Style Traditional
Bedrooms 4
Full Baths 2
Half Baths 1
HOA Fees $16/ann
Originating Board East Tennessee REALTORS® MLS
Year Built 2016
Lot Size 7,840 Sqft
Acres 0.18
Lot Dimensions 88.07 X 109.84 X IRR
Property Description
Located just minutes from many of West Knoxville's public and private schools, and shopping and restaurants, this beautiful 2-story home boasts 4 bedrooms and 2 ½ bathrooms along with a bright, open bonus space. The minute you enter the home, you are wowed by a vaulted foyer and formal dining space. Follow the beautiful hardwoods to the great room featuring a floor to ceiling stone gas fireplace. The open floor plan is inviting to entertaining family and friends. Adjacent to the living room, there's a primary bedroom with en-suite boasting a walk-in tile shower. Upstairs you'll find 3 bedrooms, 1 full bathroom, and a bright open bonus room that provides additional flexibility. A cozy screened porch with attached deck provides space for multi-season living while new aluminum fencing encloses the backyard perfect for children and pets. This home truly is a must-see! Schedule a showing today.
Location
State TN
County Knox County - 1
Area 0.18
Rooms
Other Rooms LaundryUtility, Extra Storage, Great Room, Mstr Bedroom Main Level
Basement Slab
Dining Room Breakfast Bar, Eat-in Kitchen, Formal Dining Area
Interior
Interior Features Cathedral Ceiling(s), Island in Kitchen, Pantry, Walk-In Closet(s), Breakfast Bar, Eat-in Kitchen
Heating Central, Natural Gas
Cooling Central Cooling, Ceiling Fan(s)
Flooring Carpet, Hardwood, Tile
Fireplaces Number 1
Fireplaces Type Gas, Stone, Gas Log
Fireplace Yes
Appliance Dishwasher, Disposal, Dryer, Gas Stove, Smoke Detector, Self Cleaning Oven, Security Alarm, Refrigerator, Microwave, Washer
Heat Source Central, Natural Gas
Laundry true
Exterior
Exterior Feature Windows - Vinyl, Fenced - Yard, Porch - Screened, Deck
Garage Garage Door Opener, Attached, Main Level
Garage Spaces 2.0
Garage Description Attached, Garage Door Opener, Main Level, Attached
Parking Type Garage Door Opener, Attached, Main Level
Total Parking Spaces 2
Garage Yes
Building
Lot Description Irregular Lot
Faces From I-40 W/I-75 S towards Nashville/Chattanooga merge onto I-40 W for 7.7 miles to exit 378A-B for Cedar Bluff Rd. Keep right to continue on Exit 378B following the signs for Cedar Bluff Rd N/Executive Park Dr. Continue straight on to Park Village Rd for 0.4 mile. Turn left onto Dutchtown Rd for 1.6 miles. Turn right onto Bob Kirby for 0.7 mile. At the traffic circle, continue straight to stay on Bob Kirby Rd for 0.2 mile. Turn right onto Chesney Hills Ln for 0.2 mile. 9805 Chesney Hills Ln will be on the left.
Sewer Public Sewer
Water Public
Architectural Style Traditional
Structure Type Vinyl Siding,Brick,Block
Schools
Middle Schools Cedar Bluff
High Schools Hardin Valley Academy
Others
Restrictions Yes
Tax ID 104MJ010
Energy Description Gas(Natural)
Read Less Info
Want to know what your home might be worth? Contact us for a FREE valuation!

Our team is ready to help you sell your home for the highest possible price ASAP

"My job is to find and attract mastery-based agents to the office, protect the culture, and make sure everyone is happy! "






